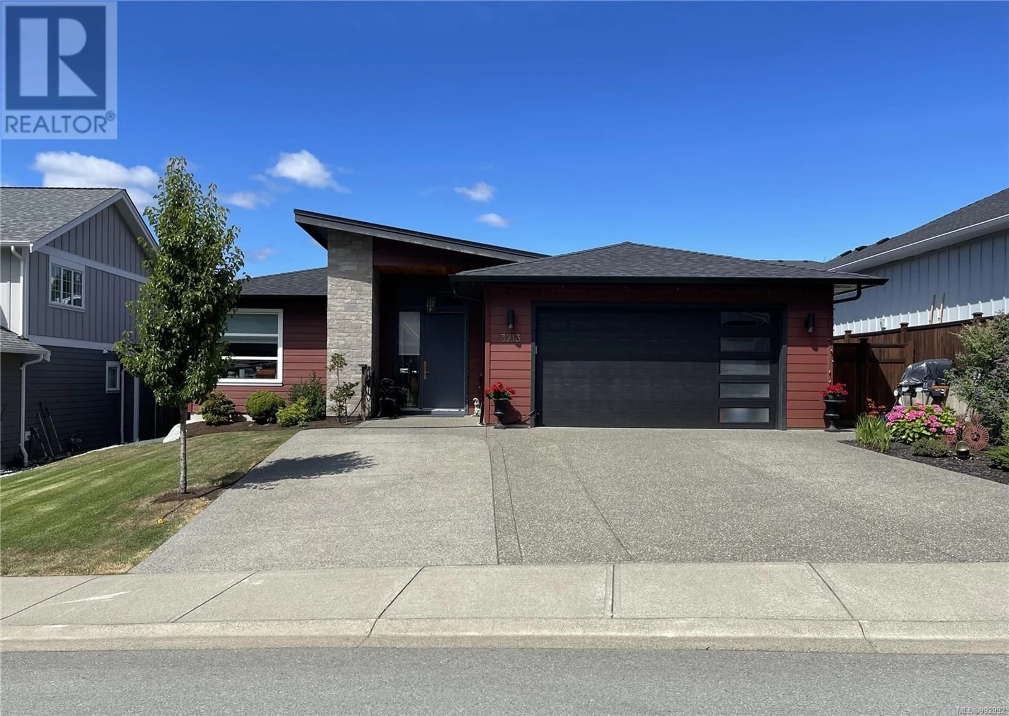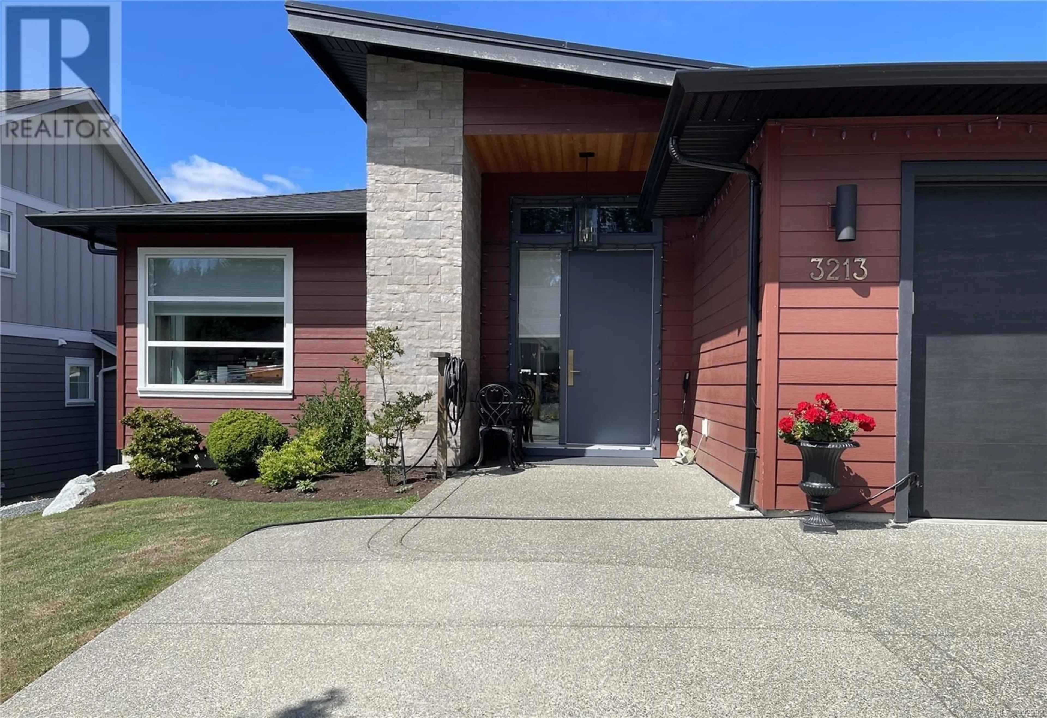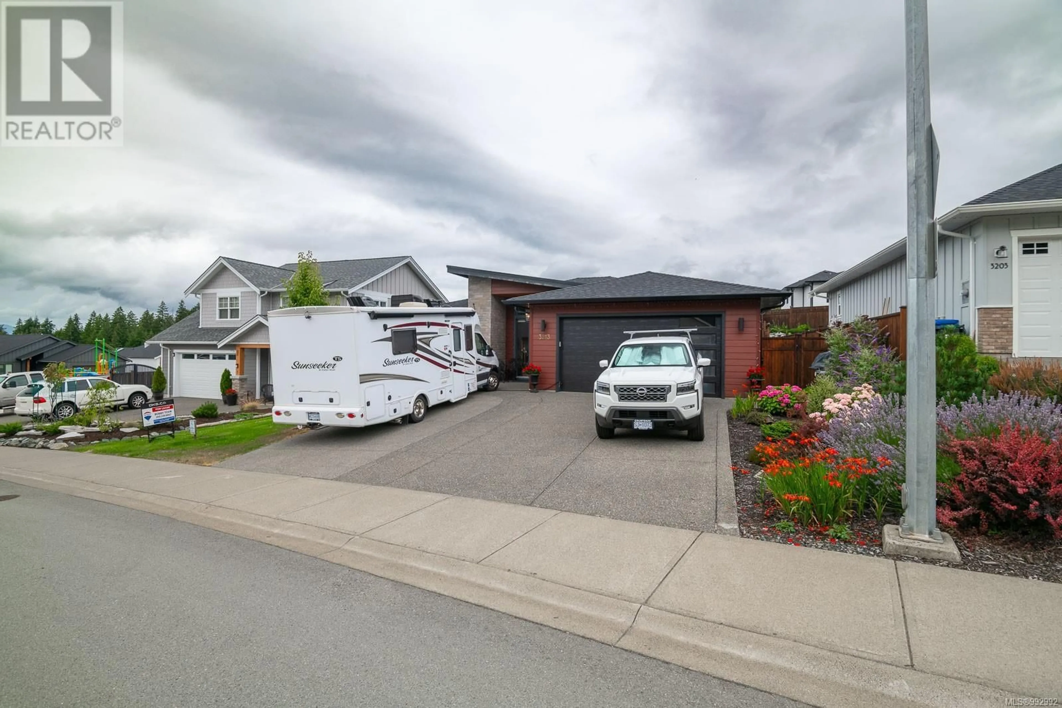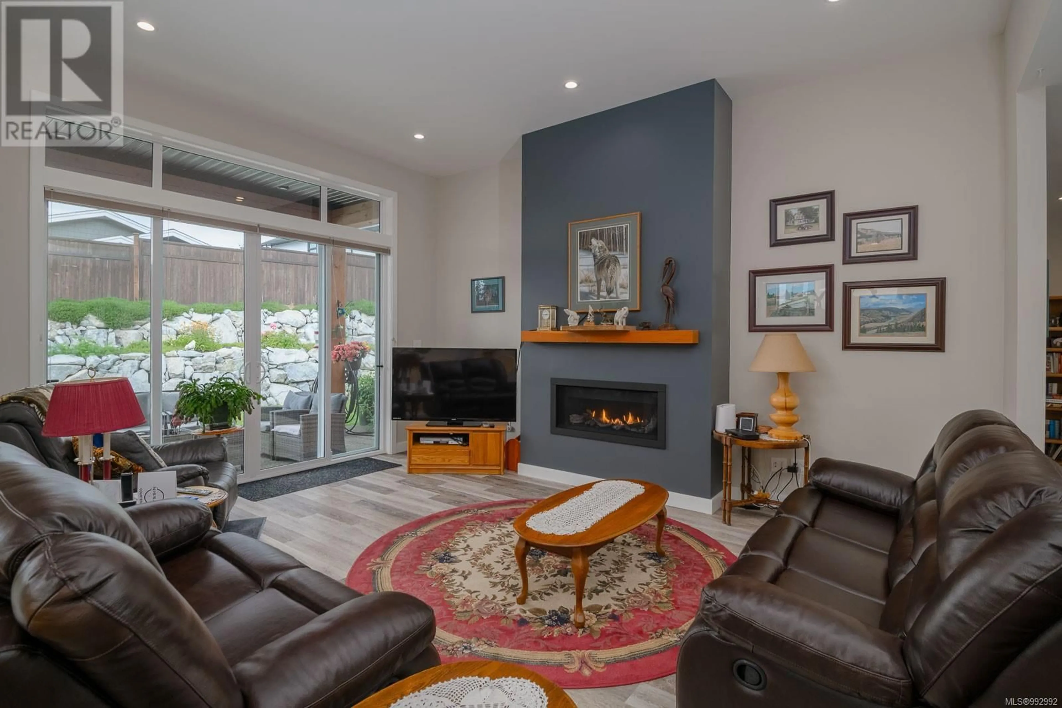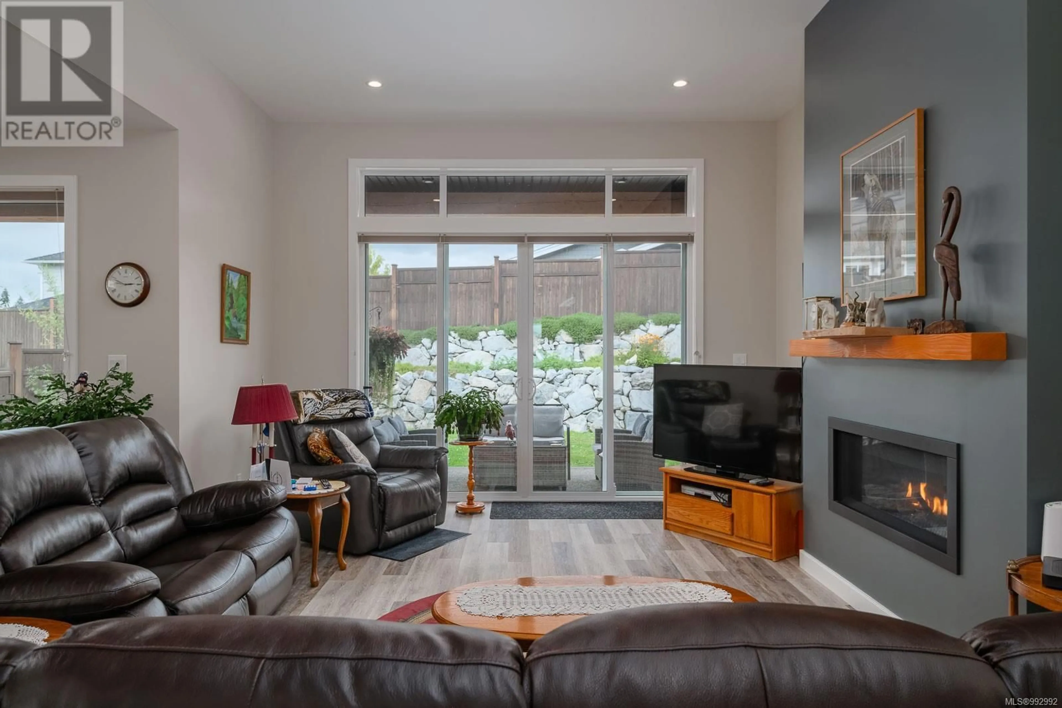3213 Arbutus Dr, Port Alberni, British Columbia V9Y0C5
Contact us about this property
Highlights
Estimated ValueThis is the price Wahi expects this property to sell for.
The calculation is powered by our Instant Home Value Estimate, which uses current market and property price trends to estimate your home’s value with a 90% accuracy rate.Not available
Price/Sqft$474/sqft
Est. Mortgage$3,435/mo
Tax Amount ()-
Days On Market6 days
Description
Welcome to this stunning 3-bedroom, 2-bathroom Mid-Century style home in the desirable Uplands II subdivision just steps away from the popular Log Train trail. Spanning 1686 sq. ft., this residence is wrapped in cedar, brick, and Hardi-plank, boasting 10 ft ceilings and abundant natural light. The spacious open layout features a cozy designer gas fireplace in the living area, perfect for relaxing evenings. The modern kitchen is equipped with quartz countertops, an island, a pantry, and a dining room ideal for entertaining. Enjoy lovely mountain and treed views from your covered patio. Additional features include a natural gas fireplace and a generous crawl space for extra storage. With a children’s play park, underground services, and post lighting, this is the perfect place to raise a family, retire, or simply live life to its fullest. All data & measurements approx, pls verify if important. (id:39198)
Property Details
Interior
Features
Main level Floor
Entrance
7'10 x 8'8Storage
5'10 x 4'0Laundry room
10'6 x 7'2Bedroom
10'6 x 13'5Exterior
Parking
Garage spaces 4
Garage type -
Other parking spaces 0
Total parking spaces 4
Property History
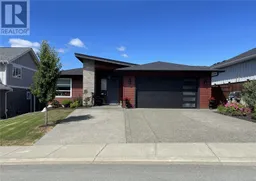 43
43
