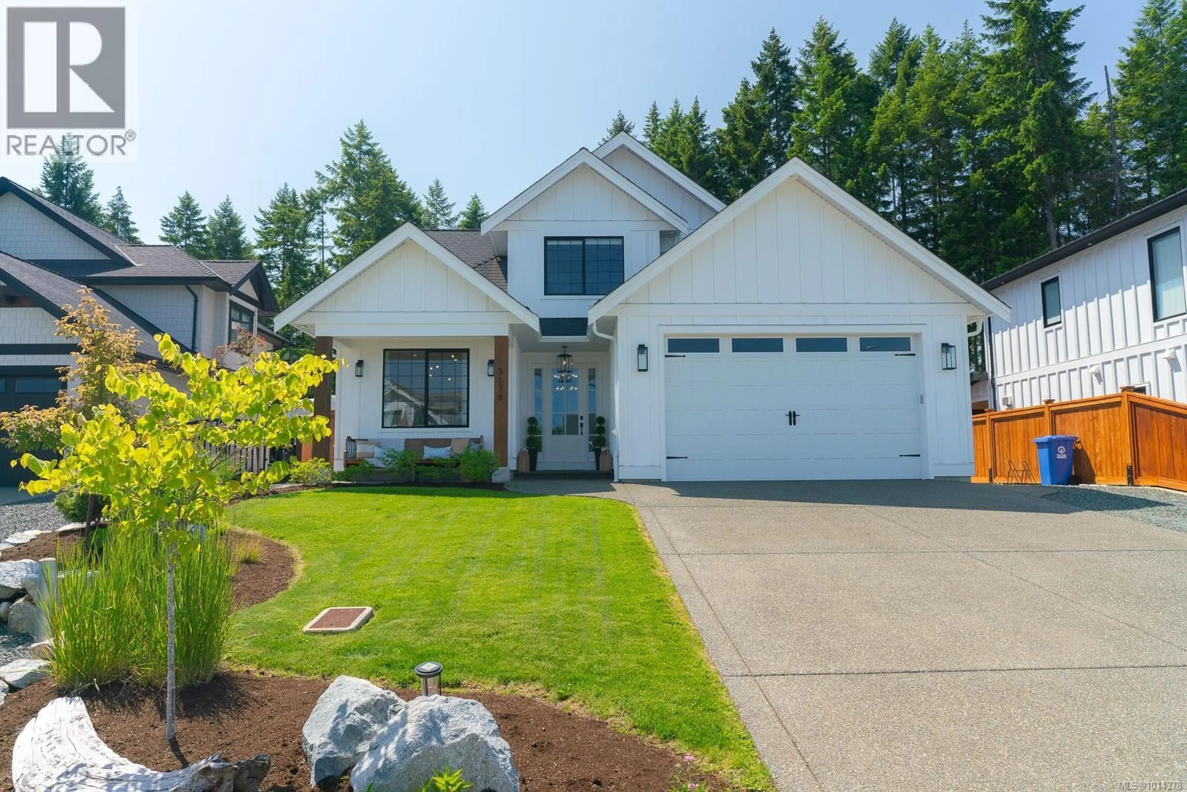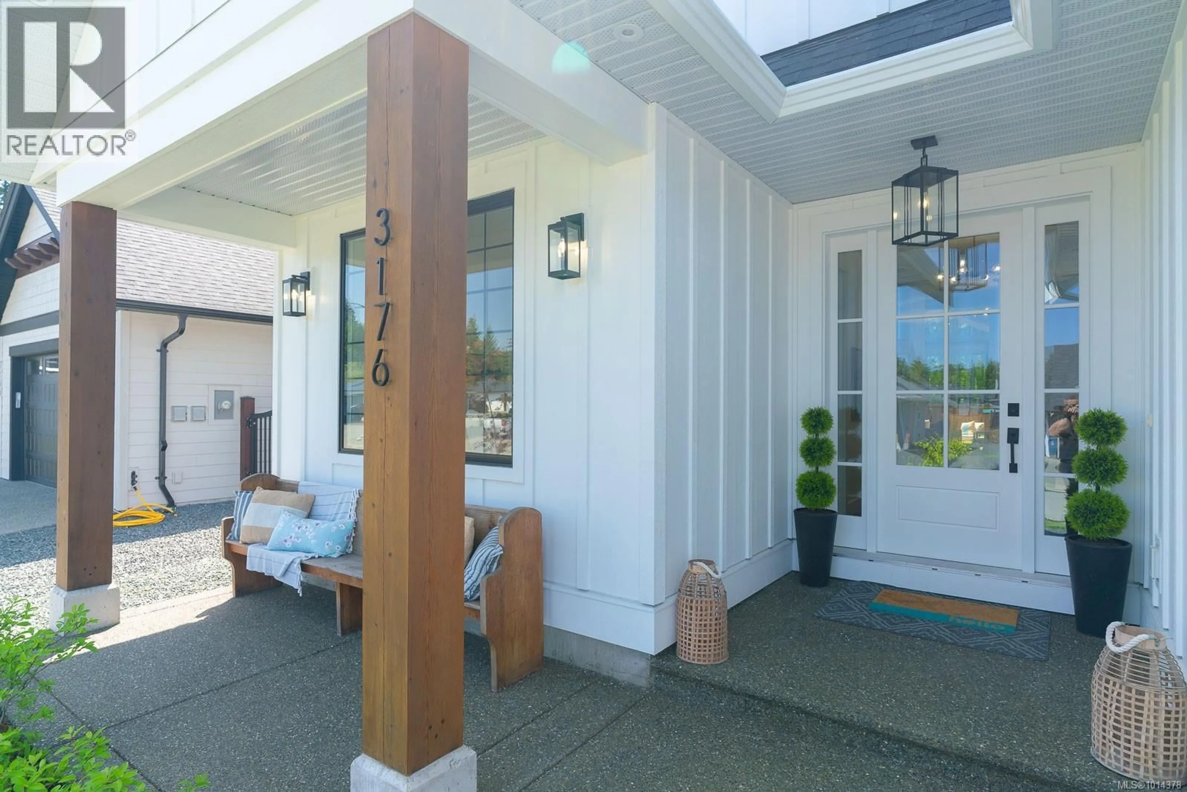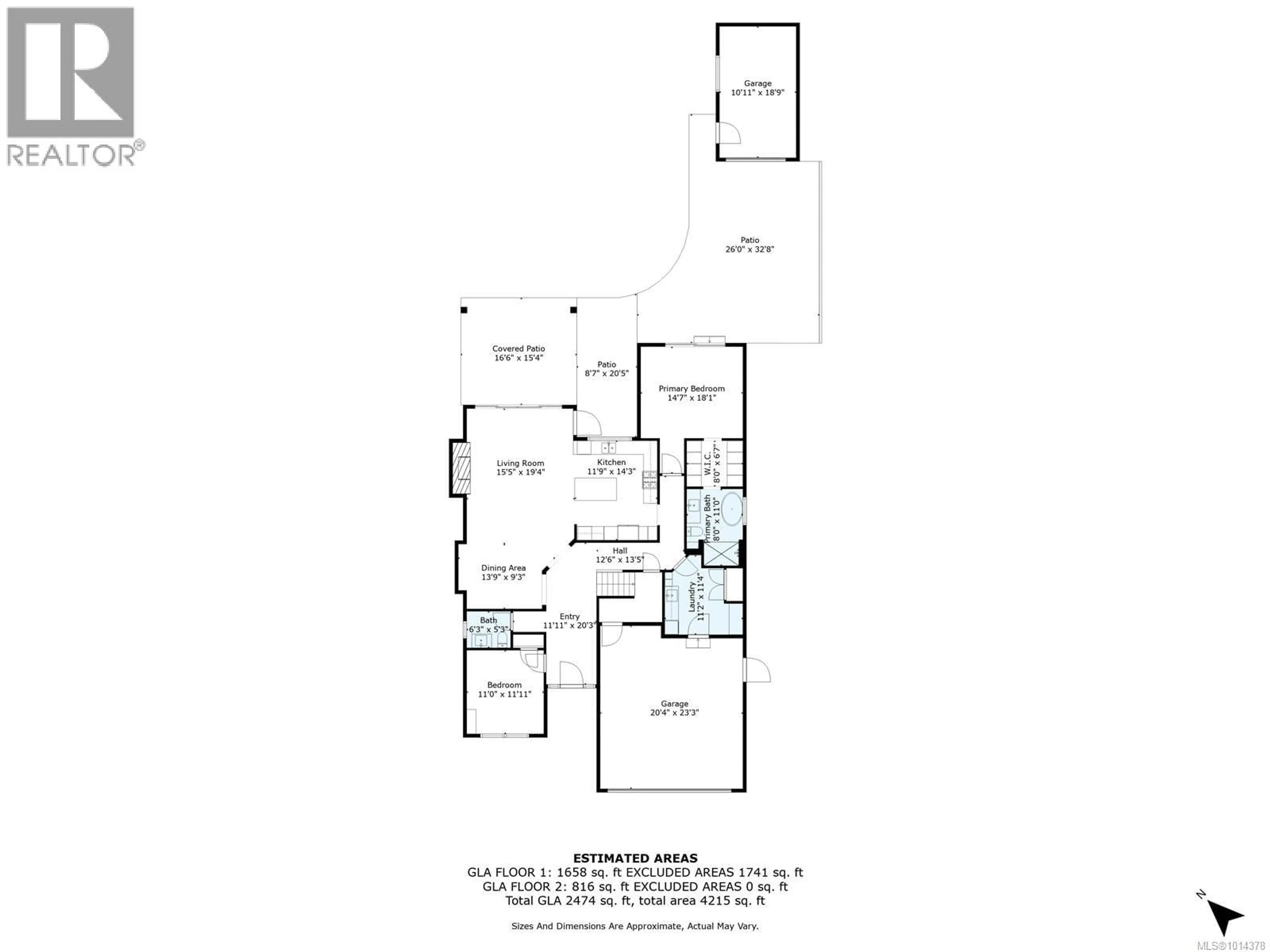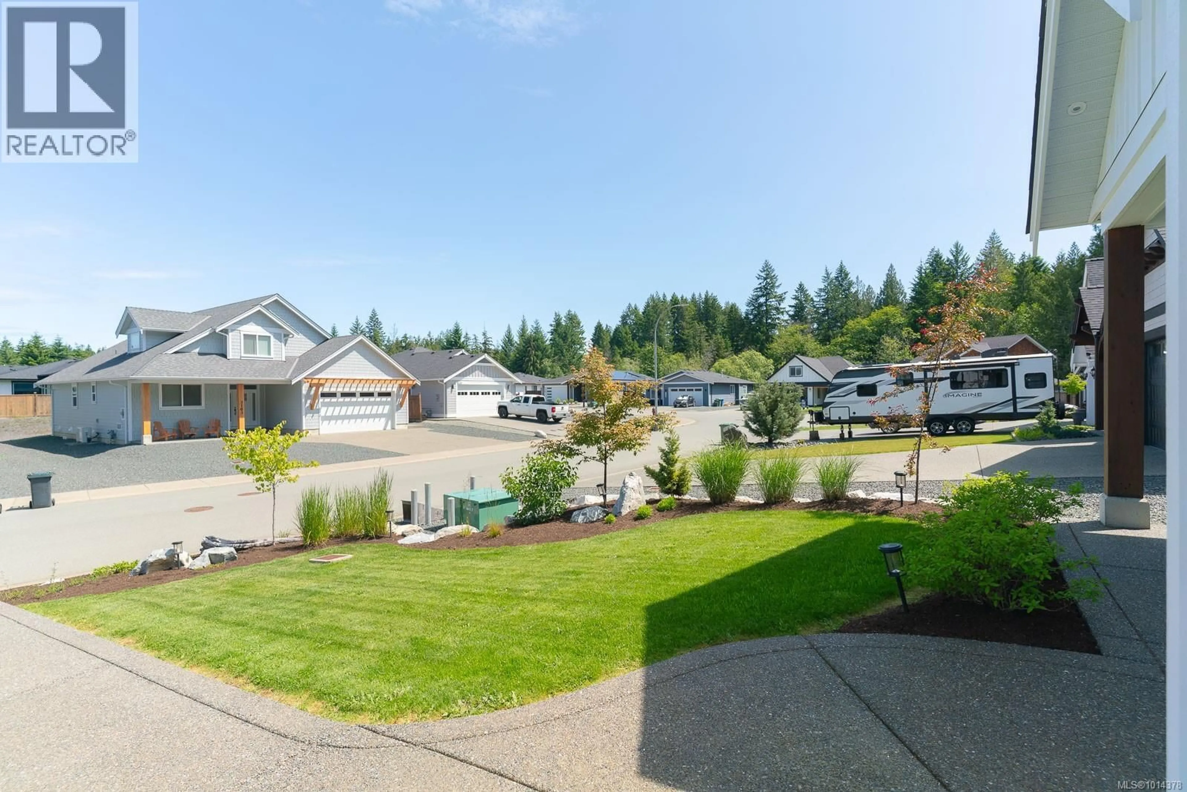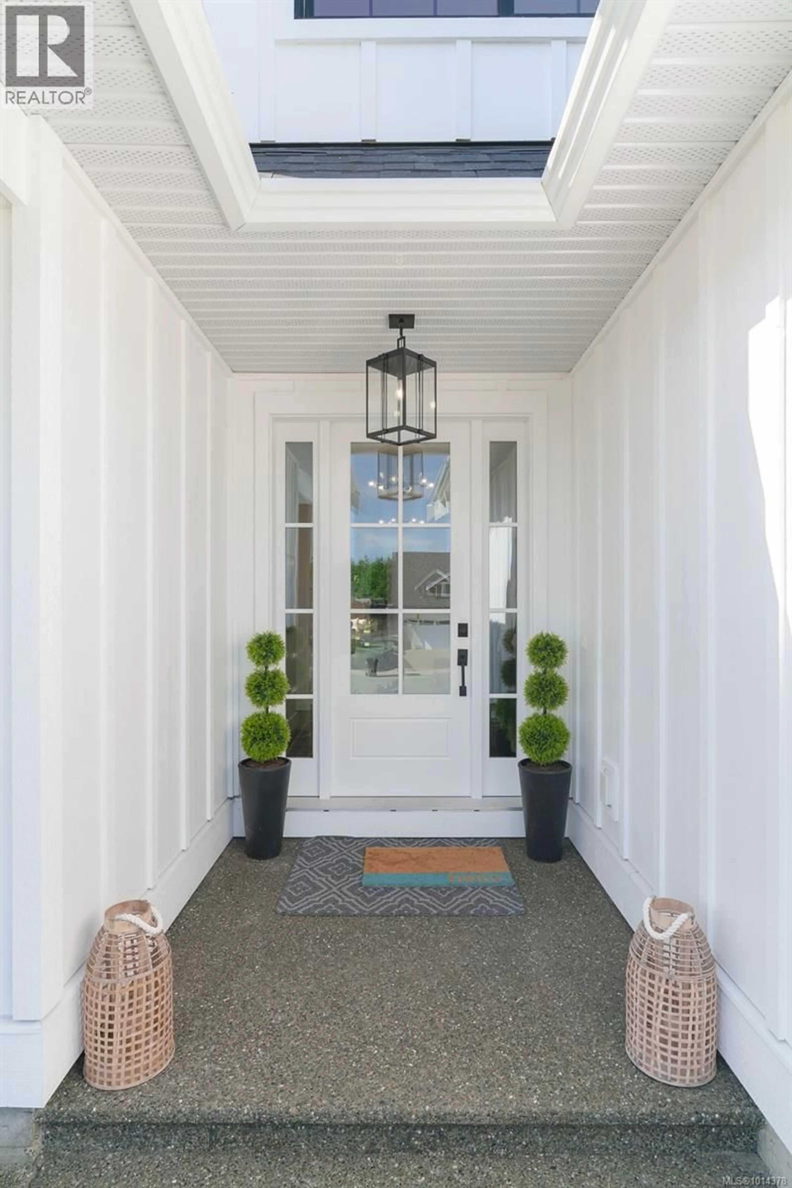3176 ARBUTUS DRIVE, Port Alberni, British Columbia V9Y0C4
Contact us about this property
Highlights
Estimated valueThis is the price Wahi expects this property to sell for.
The calculation is powered by our Instant Home Value Estimate, which uses current market and property price trends to estimate your home’s value with a 90% accuracy rate.Not available
Price/Sqft$443/sqft
Monthly cost
Open Calculator
Description
Welcome to this exquisite 5-bed, 3-bath home nestled in the serene and desirable Uplands II neighborhood. Designed for both comfort and entertaining, the open-concept great room features vaulted ceilings, a cozy natural gas fireplace, and seamless flow into a custom-built kitchen complete with a large island, gas range, stainless steel appliances, and bar fridge. The spacious primary suite offers a luxurious retreat with a spa-inspired ensuite, including a free-standing soaker tub, separate shower, walk-in closet, & private sliding door access to the patio. The main floor also includes a second bed, an additional 4-piece bath, & elegant finishes throughout. Upstairs, you'll find three more generous beds and another full bath, perfect for family or guests. Step outside to enjoy the expansive, landscaped yard that backs onto a peaceful greenbelt with direct access to scenic walking trails. Extras include plumbing for in-ground irrigation in the backyard, RV parking with power, a heated detached garage, a covered BBQ area off the kitchen, and a vaulted covered patio with cedar soffits—ideal for year-round outdoor living. This home blends upscale living with natural beauty in a quiet, desirable location. (id:39198)
Property Details
Interior
Features
Second level Floor
Bedroom
12'8 x 16'3Bathroom
Bedroom
12'11 x 12'3Bedroom
12'7 x 14'11Exterior
Parking
Garage spaces -
Garage type -
Total parking spaces 3
Property History
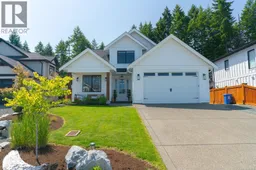 52
52
