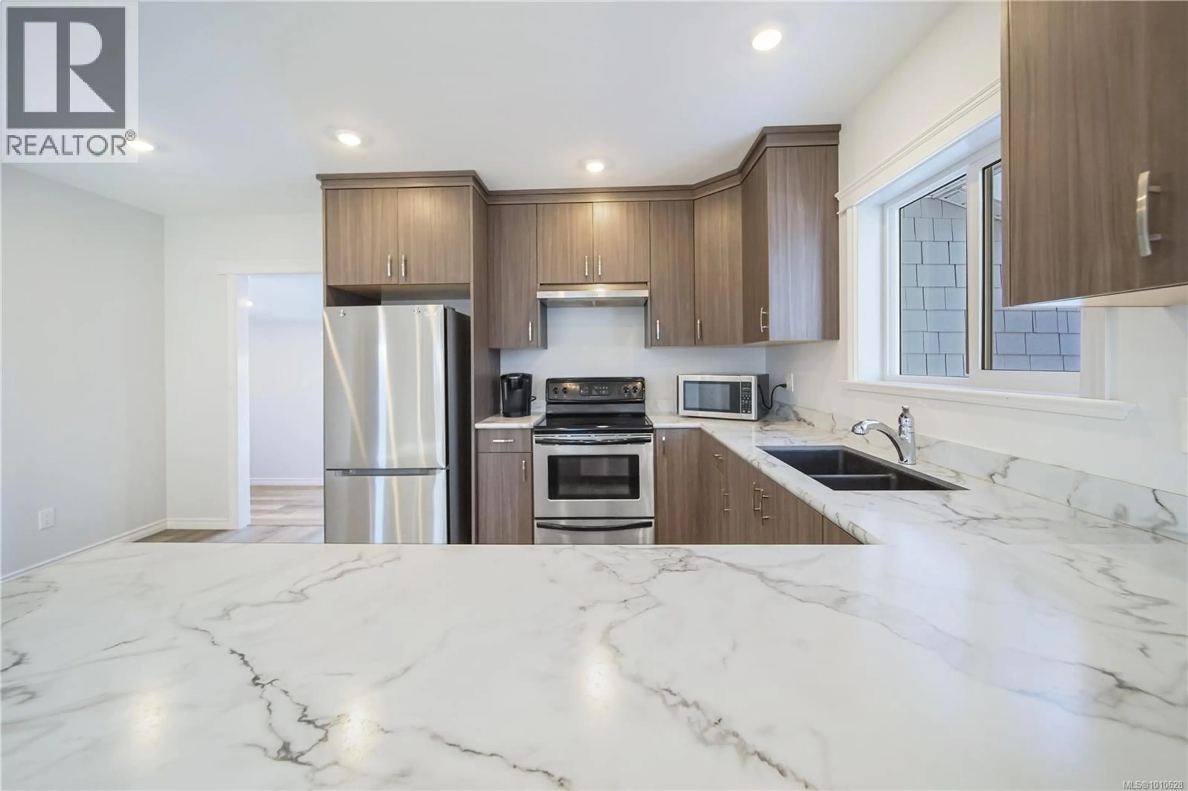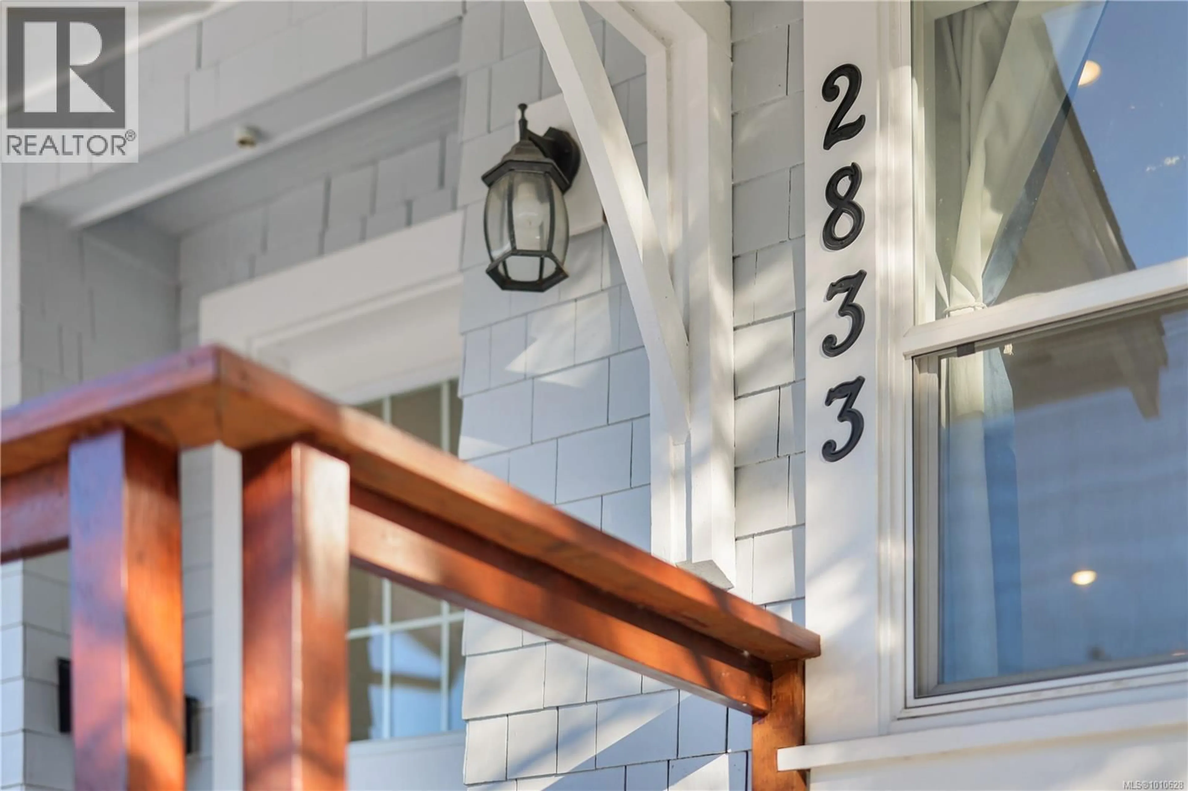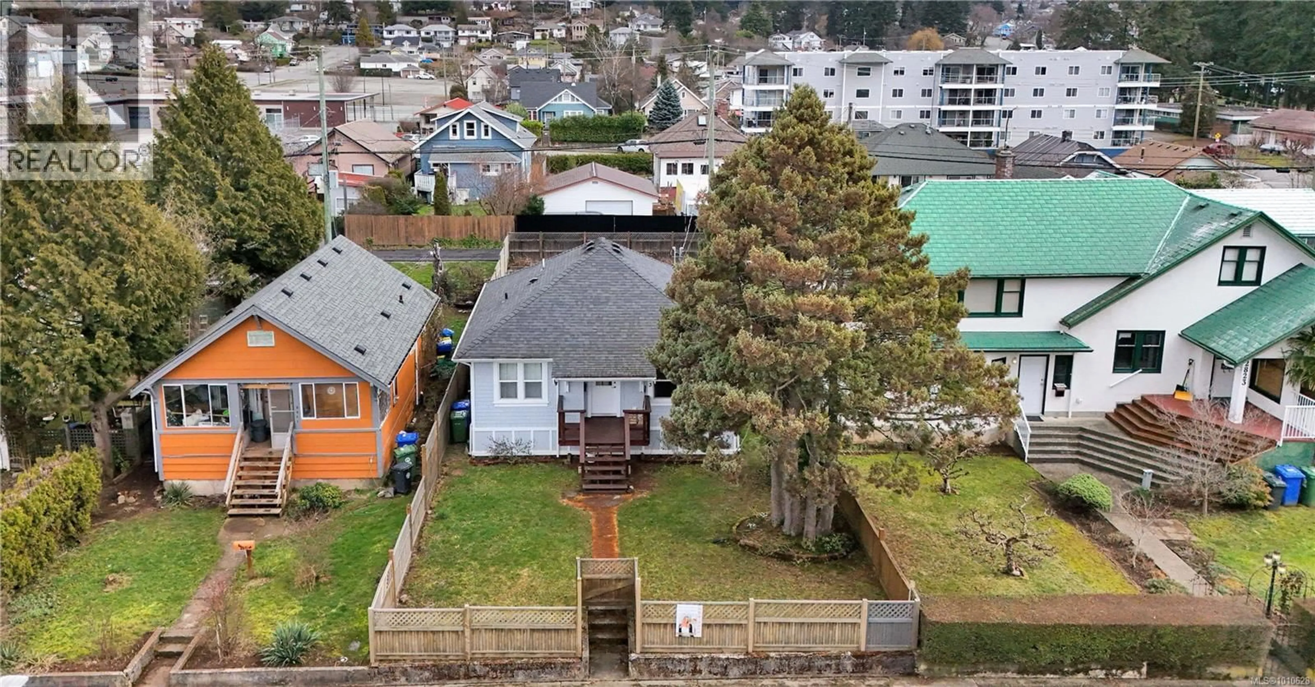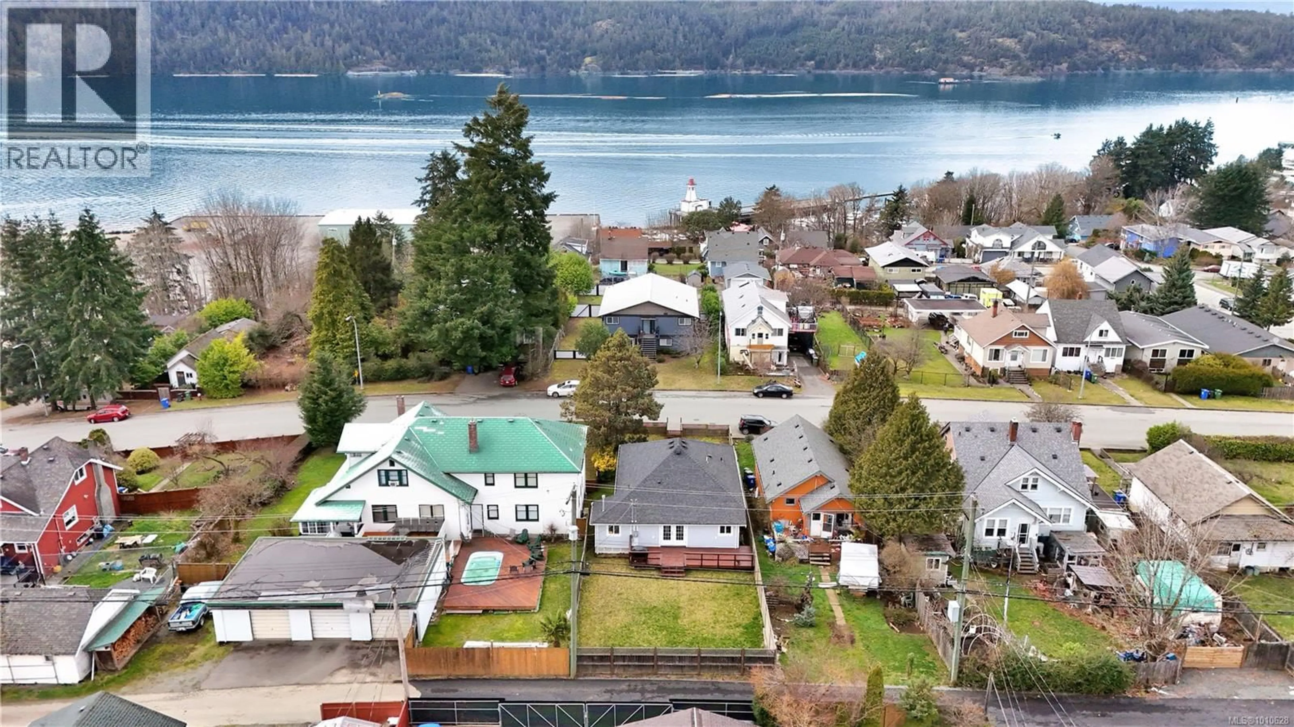2833 2ND AVENUE, Port Alberni, British Columbia V9Y1Z4
Contact us about this property
Highlights
Estimated valueThis is the price Wahi expects this property to sell for.
The calculation is powered by our Instant Home Value Estimate, which uses current market and property price trends to estimate your home’s value with a 90% accuracy rate.Not available
Price/Sqft$420/sqft
Monthly cost
Open Calculator
Description
Welcome to this stunning like-new 2-bedroom (with flex room/den), 1-bathroom home. Thoughtfully updated throughout in recent years, this home offers modern convenience and peace of mind with a newer gas furnace, hot water tank, vinyl windows, updated plumbing and electrical, exterior siding, 200-amp panel and so much more! Step inside to a bright and inviting living space with tasteful finishes throughout. The fully fenced yard provides privacy and security, making it ideal for pets, kids, gardening, or simply relaxing on the back deck. Enjoy views of the Alberni Inlet and mountains at a quiet end of the street, all within walking distance of shopping, great restaurants and cafes, and the Harbour Quay. Move-in ready and packed with upgrades, this is ideal for first time buyers, those looking to downsize or simple living. This charming home is a must-see and priced below BC Assessment Value. (id:39198)
Property Details
Interior
Features
Main level Floor
Primary Bedroom
12'5 x 10'2Living room
12'11 x 13'5Laundry room
7'11 x 5'3Kitchen
12'22 x 15'9Exterior
Parking
Garage spaces -
Garage type -
Total parking spaces 3
Property History
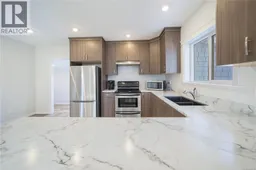 22
22
