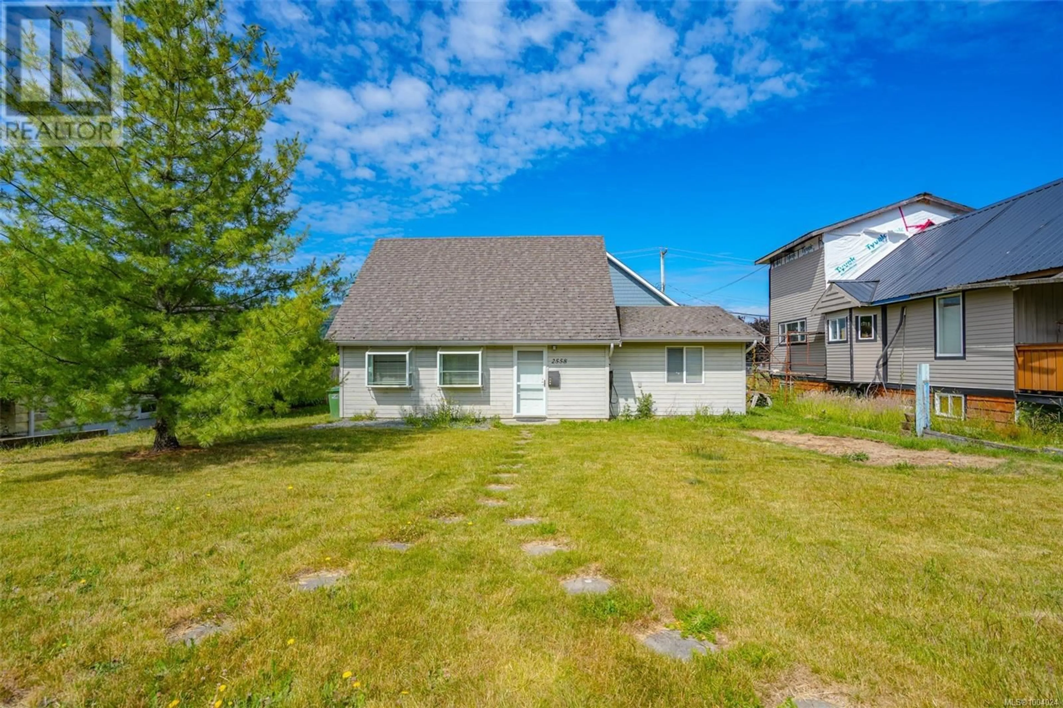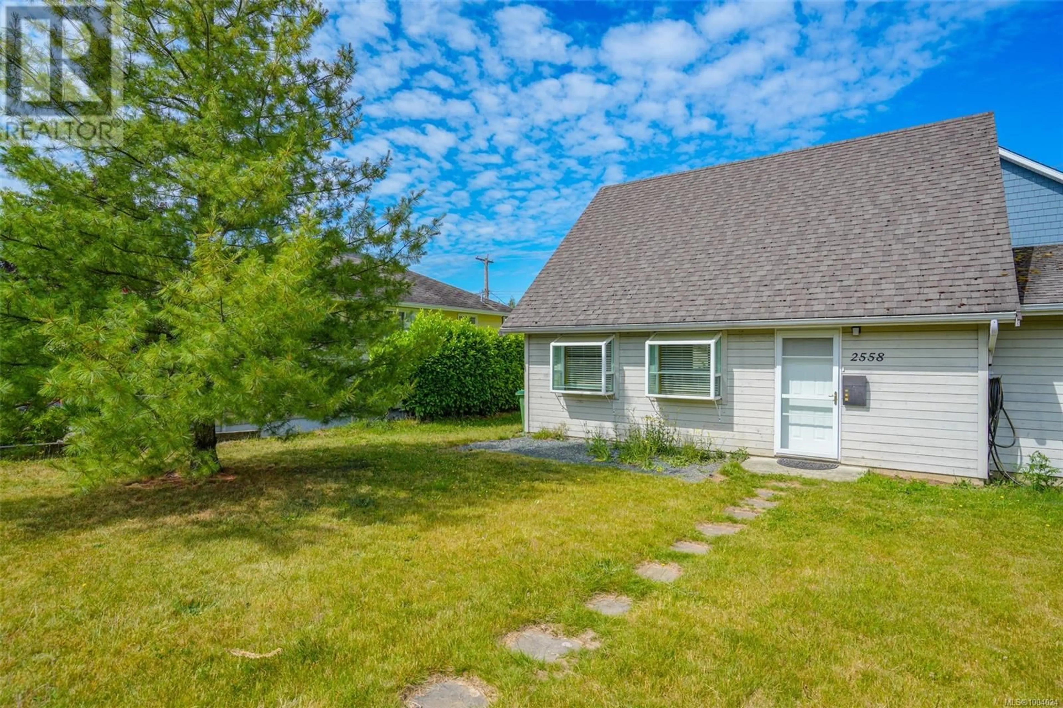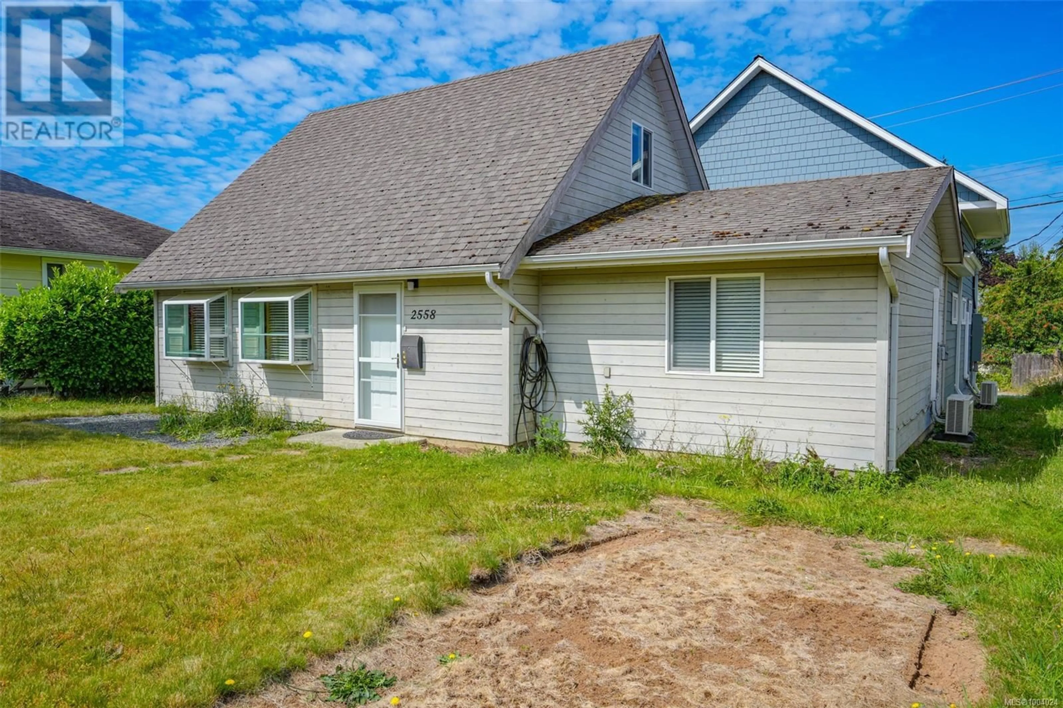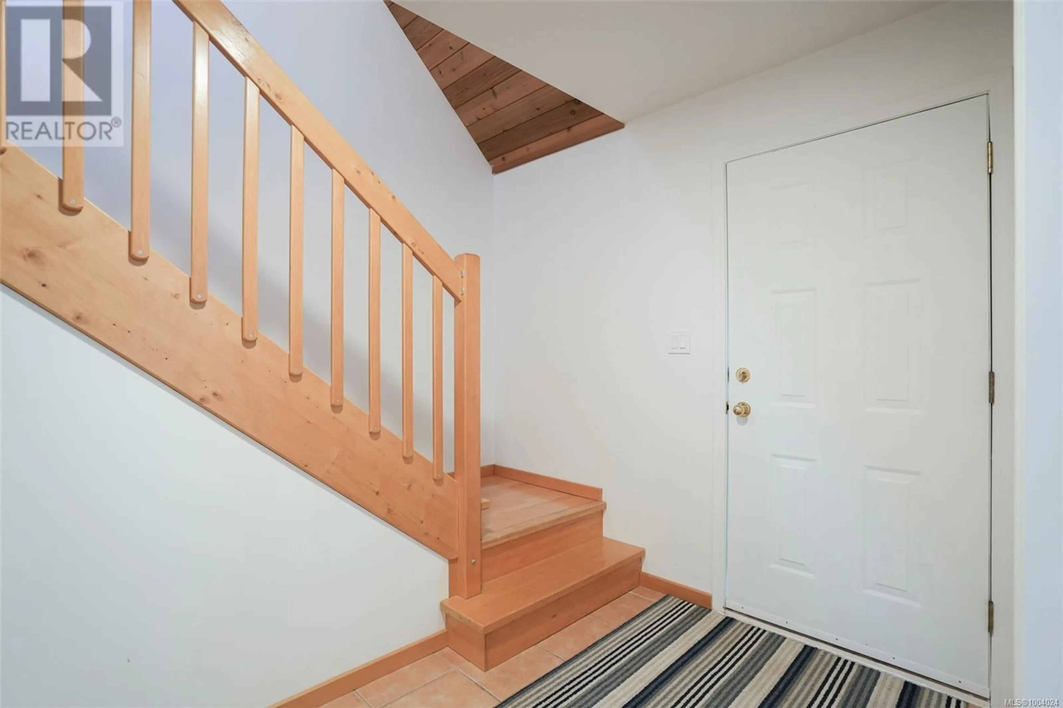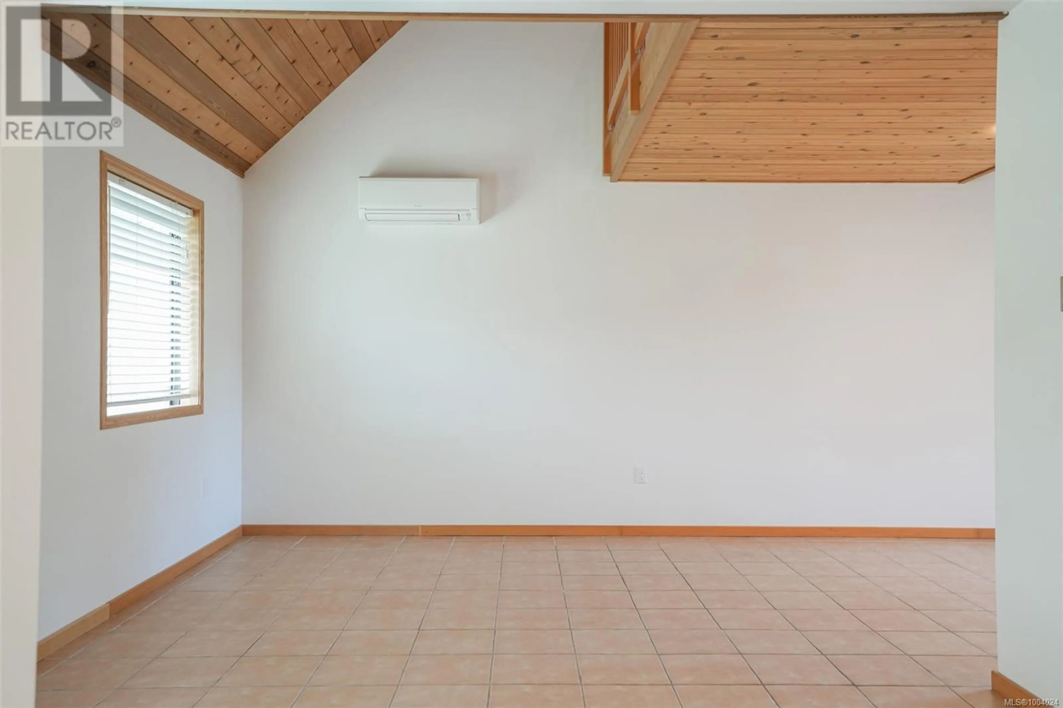2558 9TH AVENUE, Port Alberni, British Columbia V9Y2N1
Contact us about this property
Highlights
Estimated valueThis is the price Wahi expects this property to sell for.
The calculation is powered by our Instant Home Value Estimate, which uses current market and property price trends to estimate your home’s value with a 90% accuracy rate.Not available
Price/Sqft$271/sqft
Monthly cost
Open Calculator
Description
This 2-bedroom, 2.5-bath home is located in a quiet area and is move-in ready. Entering the front door, you will notice the vaulted ceilings, while the kitchen offers maple & mahogany cabinetry, stainless steel appliances, and access to the patio, just steps away, perfect for BBQs and entertaining friends. The spacious primary bedroom boasts a stunning 5-piece ensuite with a separate soaker tub and tiled shower. Completing the main floor is a 3-piece main bathroom, and 2-piece powder room, and a laundry room, while the upstairs offers a huge loft space perfect for a second bedroom. Outside, you will have alley access to the backyard, which allows room to park your boat or RV while also giving you access to the 400 sq ft garage. Call to book your appointment to view this unique home today!!! (id:39198)
Property Details
Interior
Features
Second level Floor
Bedroom
12'7 x 24'9Exterior
Parking
Garage spaces -
Garage type -
Total parking spaces 4
Property History
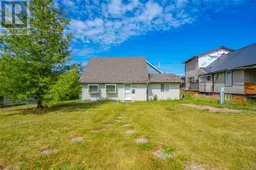 61
61
