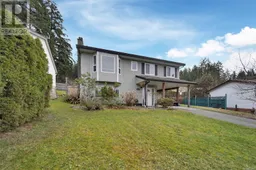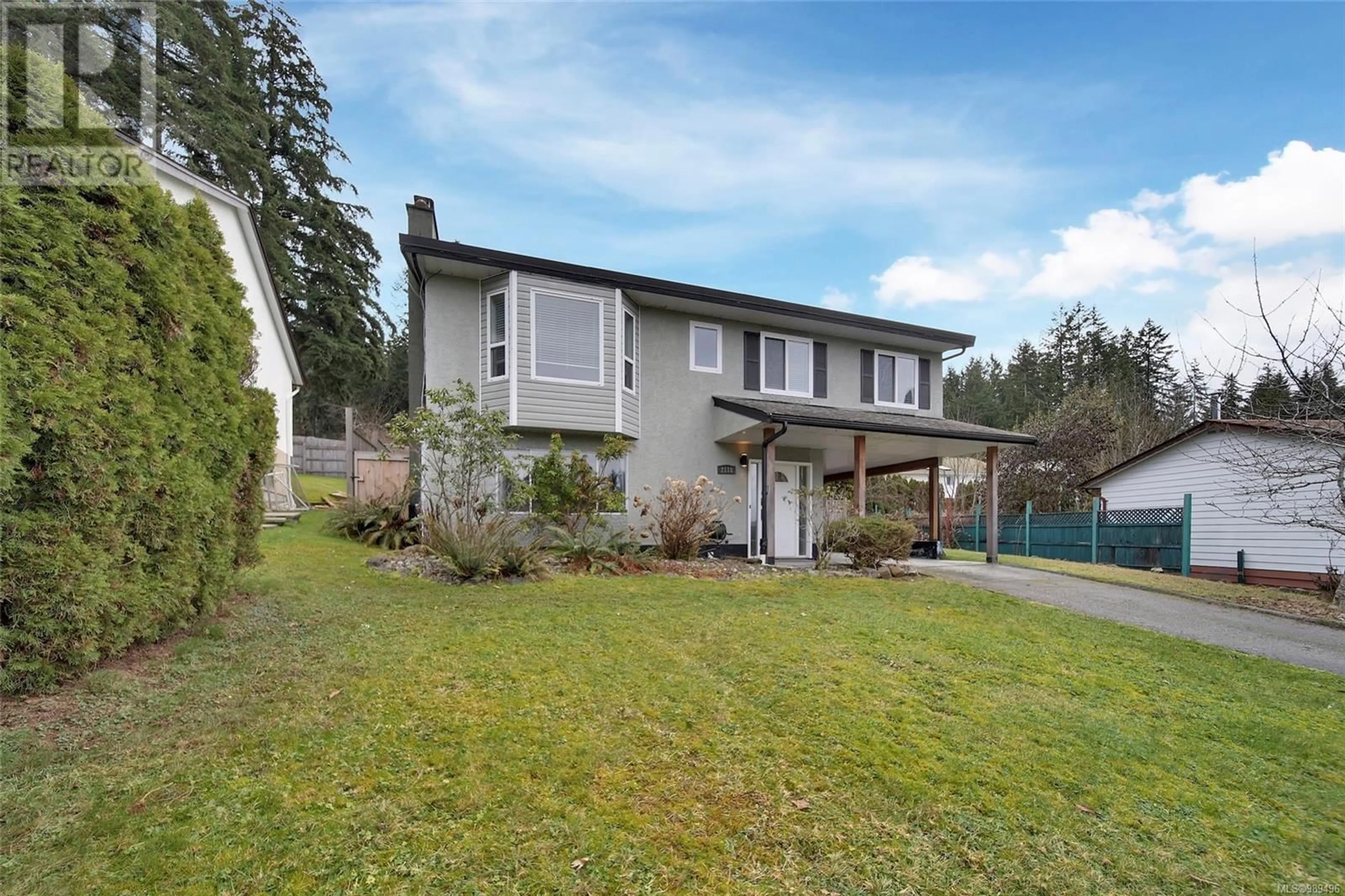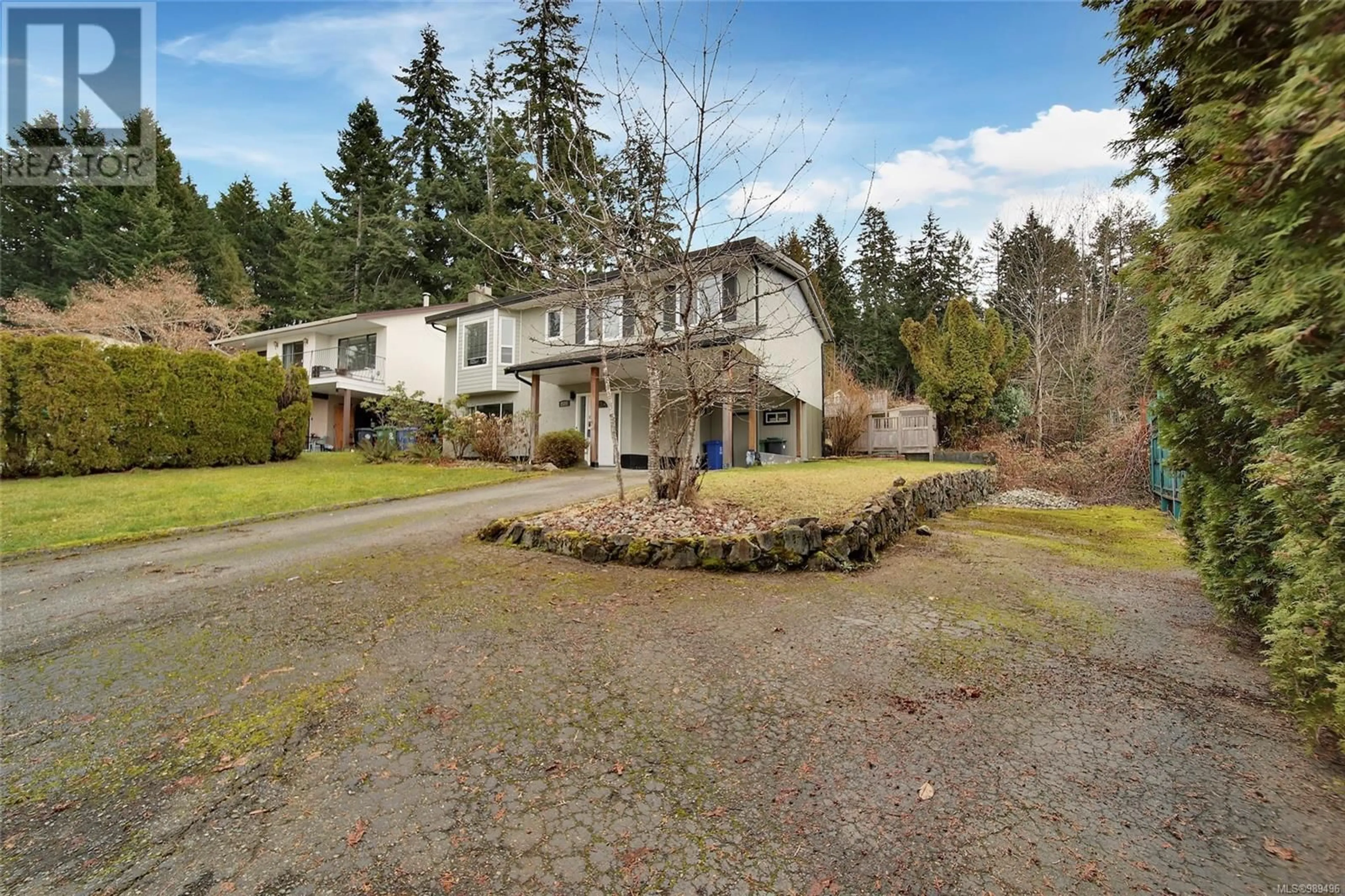2118 MOTION DRIVE, Port Alberni, British Columbia V9Y1B3
Contact us about this property
Highlights
Estimated ValueThis is the price Wahi expects this property to sell for.
The calculation is powered by our Instant Home Value Estimate, which uses current market and property price trends to estimate your home’s value with a 90% accuracy rate.Not available
Price/Sqft$377/sqft
Est. Mortgage$2,791/mo
Tax Amount ()$3,634/yr
Days On Market52 days
Description
*Sellers are paying for a BRAND NEW metal roof! Freshly renovated family home located in one of Port Alberni's most preferred neighbourhoods. Views of the water from the living room! Situated on a large lot in this quiet area in Cameron Heights, close to parks & the waterfront. Offering 4 beds & 2 baths and is move in ready! Stunning updated kitchen with quartz counters, soft close drawers, tile backsplash & modern appliances. Bonus: fresh paint throughout & new flooring downstairs. Bright & spacious living room with a fireplace. Primary and 2 additional bedrooms on the main floor plus the main bathroom offers a soaker tub. Beautifully updated bathrooms with heated floors. Large 4th bedroom downstairs as well as a bright family room with a second fireplace. There is a spacious deck overlooking the fully fenced South facing backyard. Updated windows. Carport & separate workshop area, plus RV parking. The lower level also offers suite potential! (id:39198)
Property Details
Interior
Features
Lower level Floor
Entrance
10'3 x 7Bathroom
Family room
14'7 x 13'7Laundry room
5 x 6Exterior
Parking
Garage spaces -
Garage type -
Total parking spaces 6
Property History
 36
36



