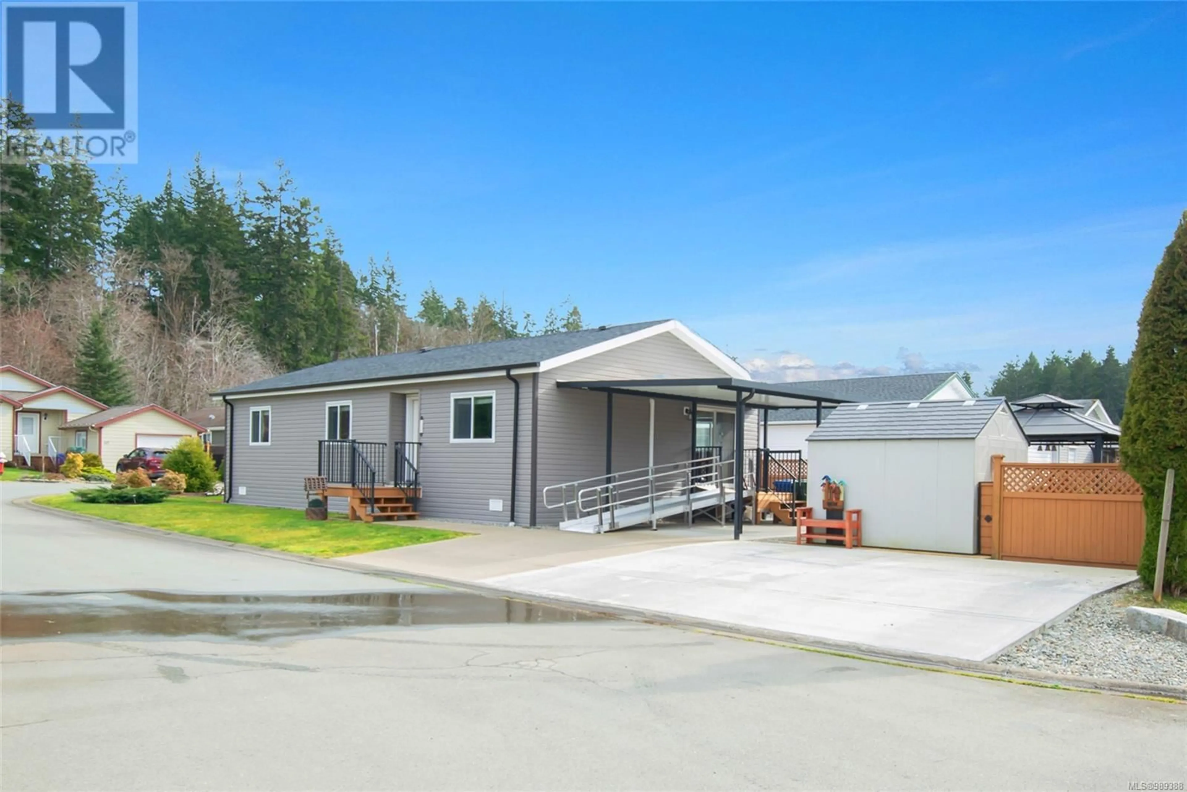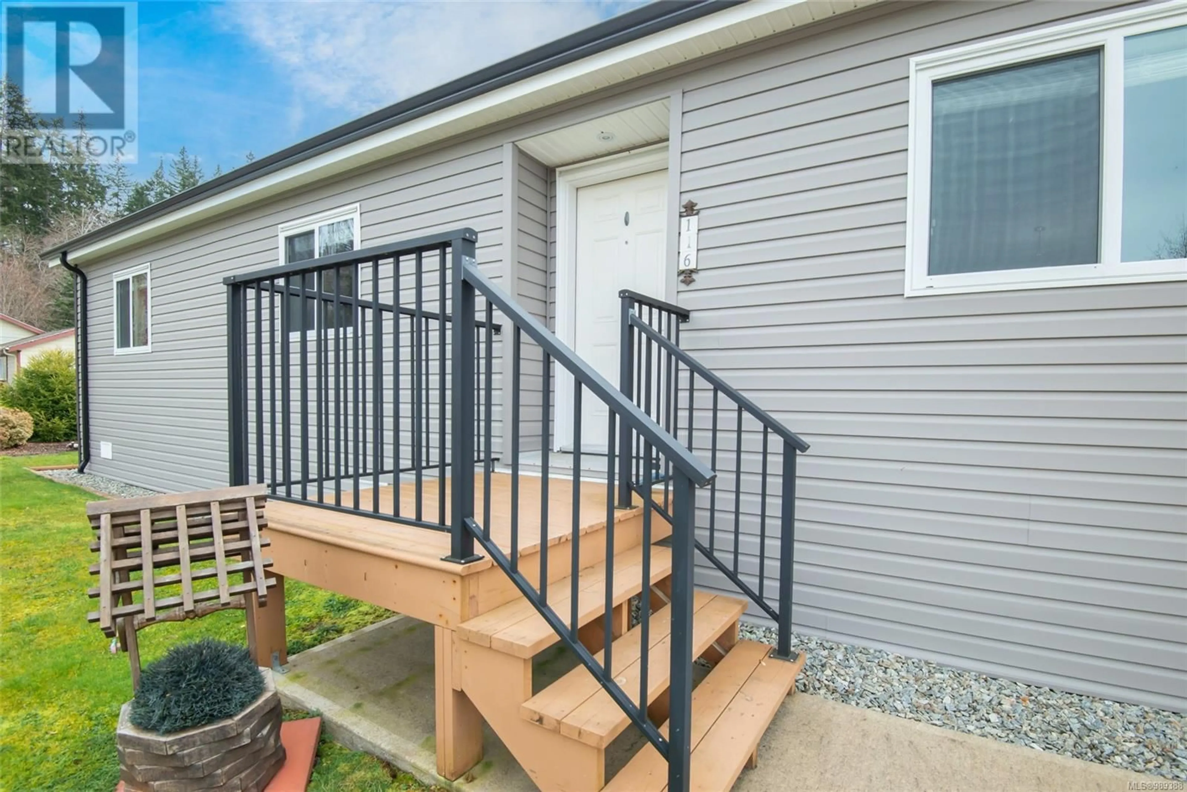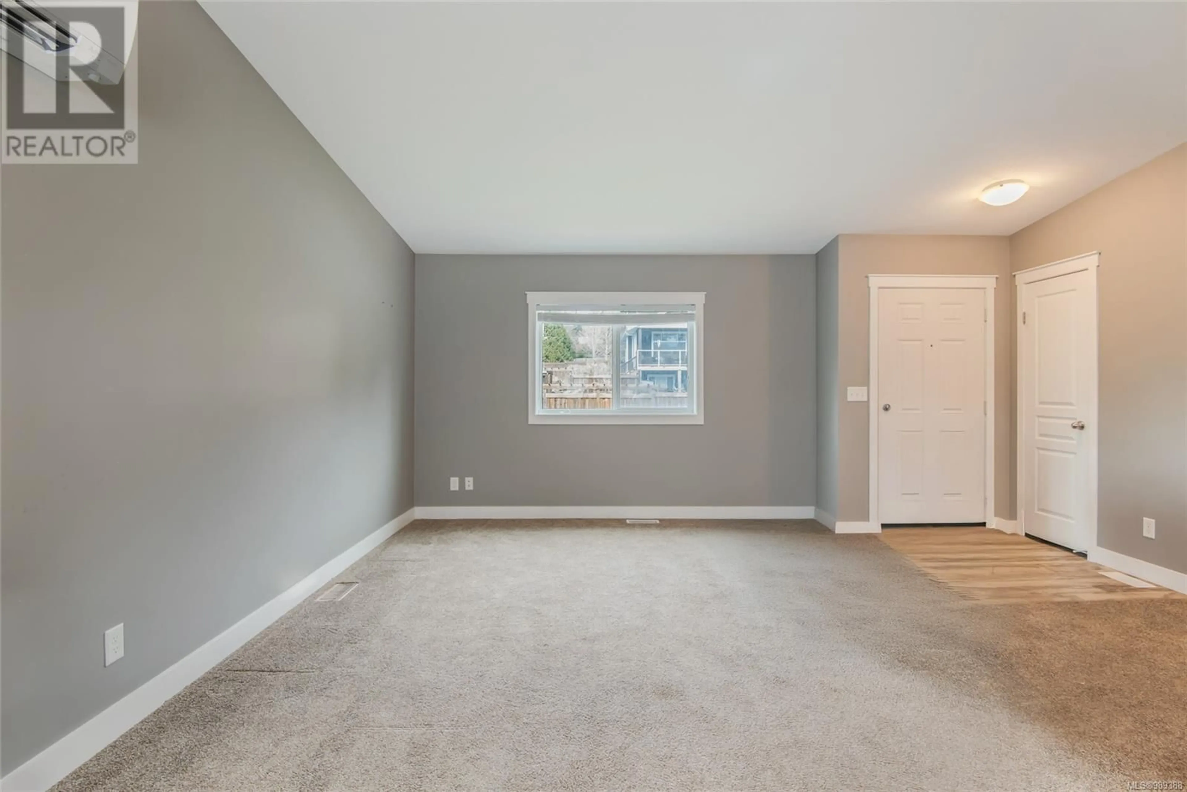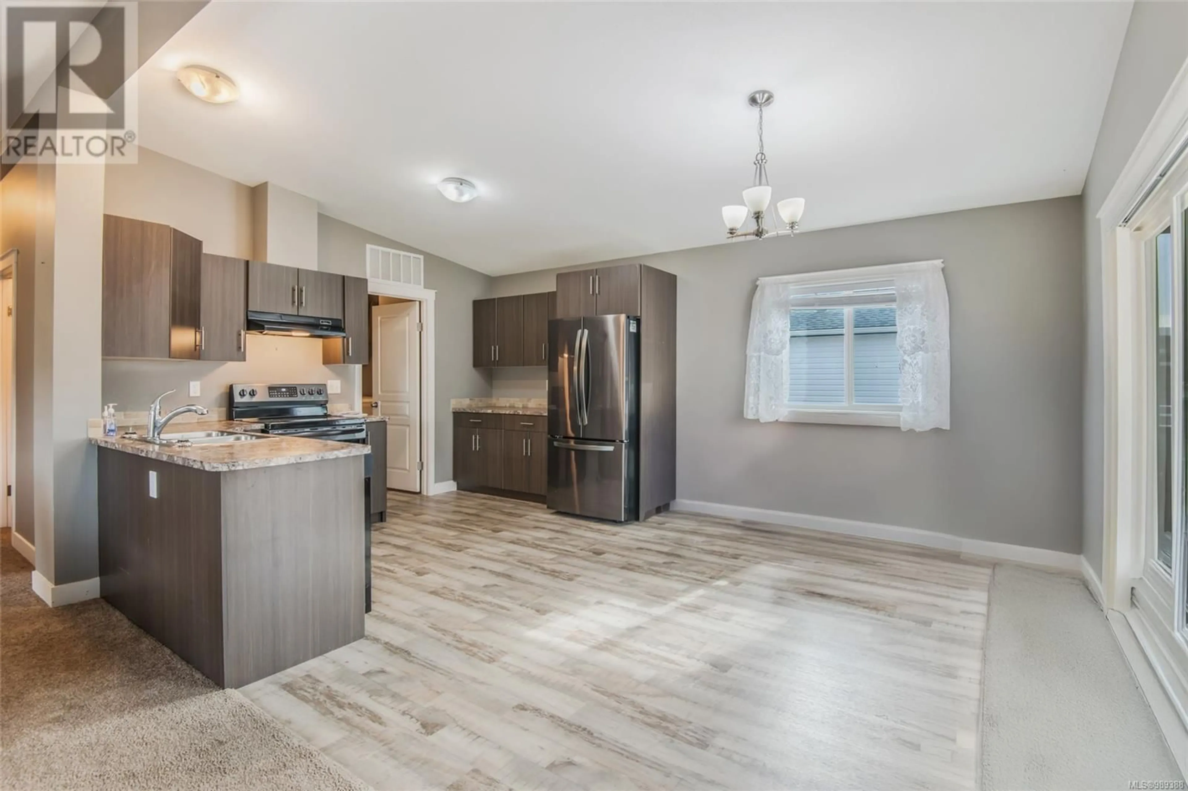116 - 5555 GRANDVIEW ROAD, Port Alberni, British Columbia V9Y8H5
Contact us about this property
Highlights
Estimated ValueThis is the price Wahi expects this property to sell for.
The calculation is powered by our Instant Home Value Estimate, which uses current market and property price trends to estimate your home’s value with a 90% accuracy rate.Not available
Price/Sqft$341/sqft
Est. Mortgage$1,760/mo
Maintenance fees$400/mo
Tax Amount ()$2,278/yr
Days On Market56 days
Description
Welcome to your new home in a highly sought-after 55+ park, where peace, privacy, and community come together. Tucked near the end of the park, this beautifully maintained 2016-built residence offers a sense of separation while still enjoying all the benefits of a welcoming neighborhood. Step inside to discover a bright and inviting living room with soaring vaulted ceilings that create an airy, open feel. The large, modern kitchen is a delight, featuring sleek stainless appliances, plenty of storage, and an adjoining dining area that leads directly to the backyard. Whether you’re enjoying a quiet morning coffee or entertaining friends, the covered gazebo provides a perfect outdoor retreat. The spacious primary bedroom is designed for comfort, complete with a stylishly updated ensuite featuring a walk-in shower. Two additional bedrooms provide flexibility—perfect for guests, hobbies, or a home office. A four-piece bathroom and a dedicated laundry room add to the home’s practical and thoughtful layout. Beyond your doorstep, you’re just minutes from all the essentials—shopping, restaurants, recreation, and beautiful trails for exploring. Everything you need is within easy reach, yet this home remains a peaceful retreat from the hustle and bustle. Additional features include a carport for covered parking, a garden shed for extra storage, and a ductless heat pump to ensure year-round comfort. This home has been lovingly cared for, and now it’s ready for its next chapter. Could that be with you? Call to arrange a private viewing. (id:39198)
Property Details
Interior
Features
Main level Floor
Bathroom
Bedroom
9'1 x 9'5Laundry room
7'6 x 9'8Ensuite
Exterior
Parking
Garage spaces -
Garage type -
Total parking spaces 2
Property History
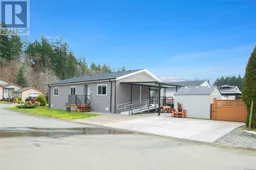 19
19
