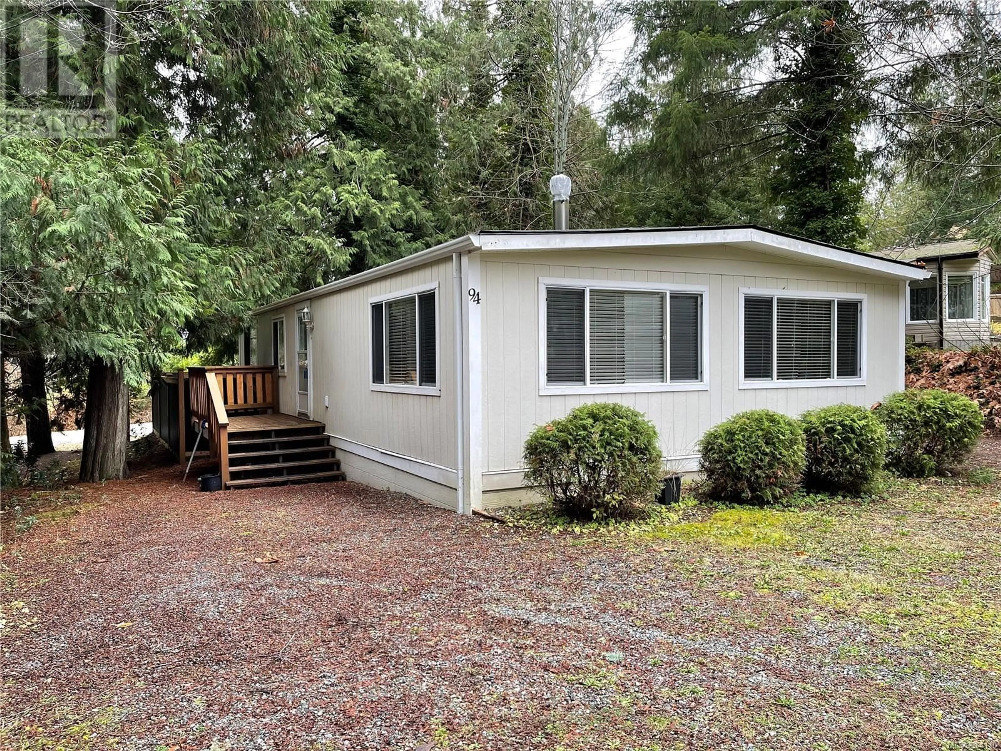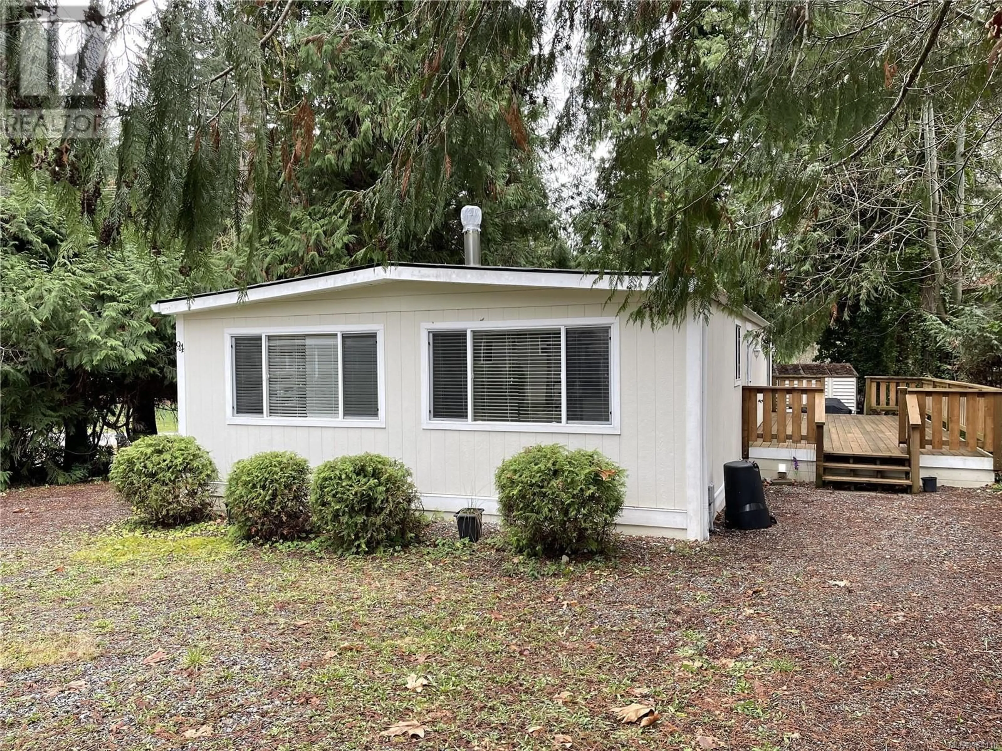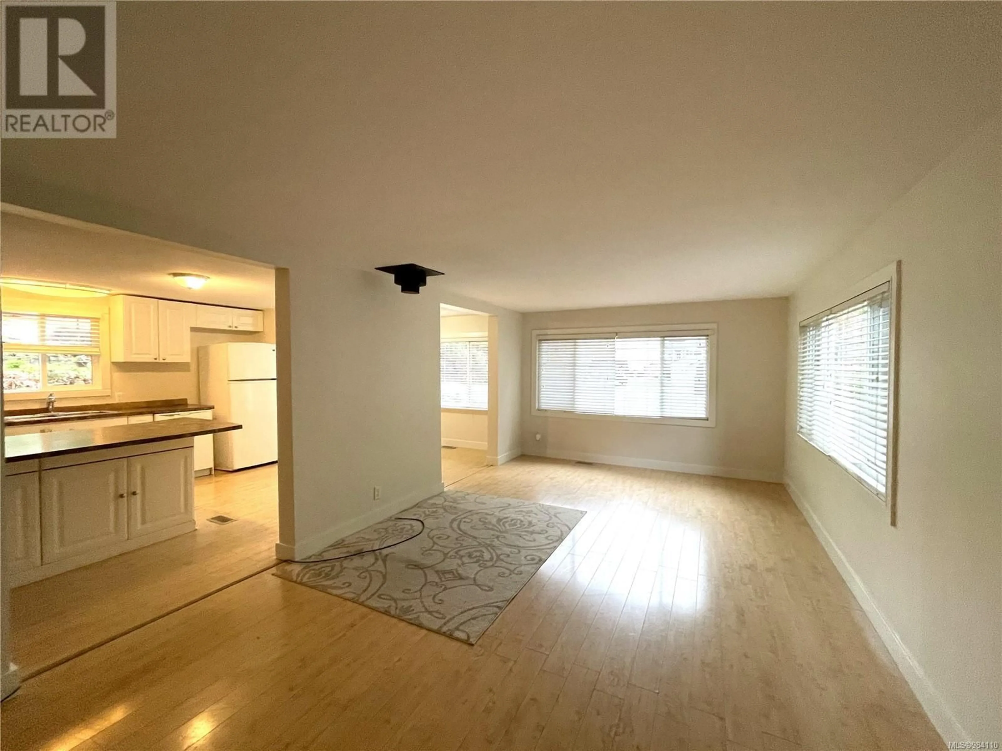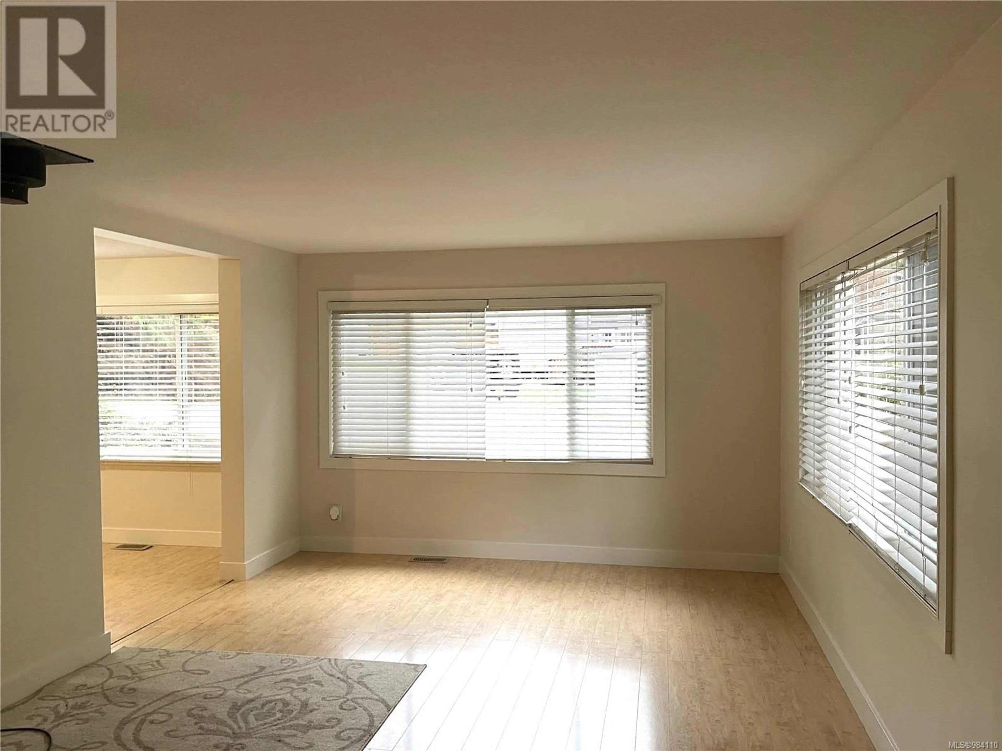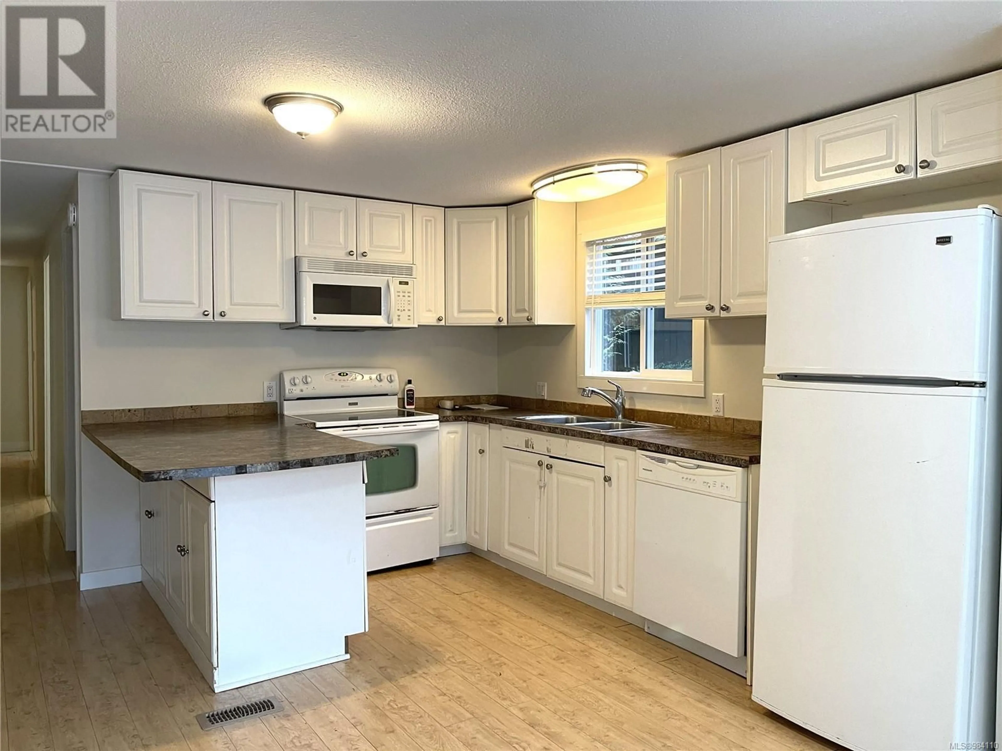94 - 10325 LAKESHORE ROAD, Port Alberni, British Columbia V9Y8G9
Contact us about this property
Highlights
Estimated ValueThis is the price Wahi expects this property to sell for.
The calculation is powered by our Instant Home Value Estimate, which uses current market and property price trends to estimate your home’s value with a 90% accuracy rate.Not available
Price/Sqft$260/sqft
Est. Mortgage$1,288/mo
Maintenance fees$358/mo
Tax Amount ()$407/yr
Days On Market107 days
Description
Sproat Lake living! Welcome to this spacious and well-maintained 3-bedroom, 2-bathroom double-wide manufactured home. The spacious and inviting living area leads into a bright eat-in kitchen with lots of counterspace, a breakfast bar and pantry. The primary bedroom features ample closet space, a private 3-pce ensuite bathroom and access to the 10X20 deck, perfect for relaxing on a warm summer evening. Two more good sized bedrooms and a 4-piece bathroom and laundry round out the home. Experience the best of outdoor living with exclusive access to 250 feet of gated beachfront. Swim in the clear waters, relax at one of the picnic tables, or take advantage of the wharf and boat slips (wait list applies). This property offers a unique opportunity to enjoy both the comforts of home and the beauty of waterfront living. All measurements are approximate and must be verified if important. (id:39198)
Property Details
Interior
Features
Main level Floor
Ensuite
Dining nook
9'8 x 7'2Bedroom
11'7 x 10'5Bedroom
11'7 x 10'7Exterior
Parking
Garage spaces -
Garage type -
Total parking spaces 2
Property History
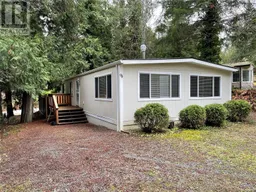 24
24
