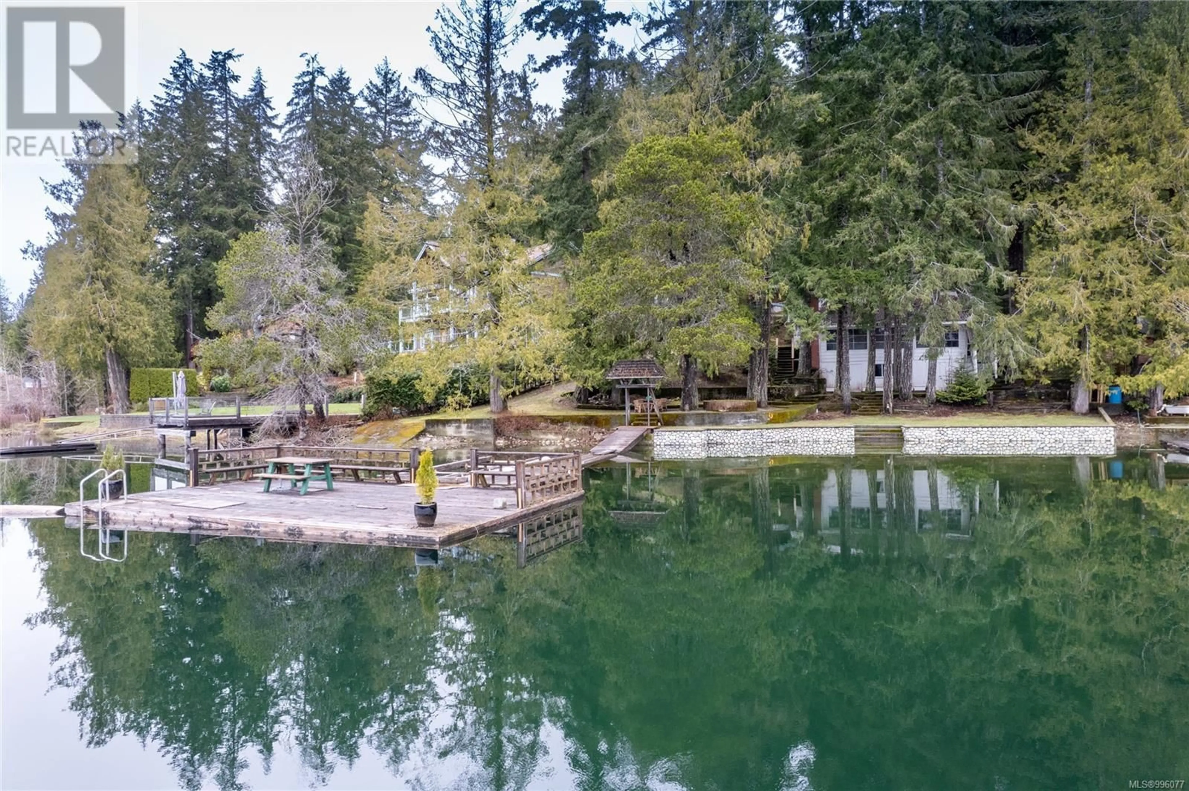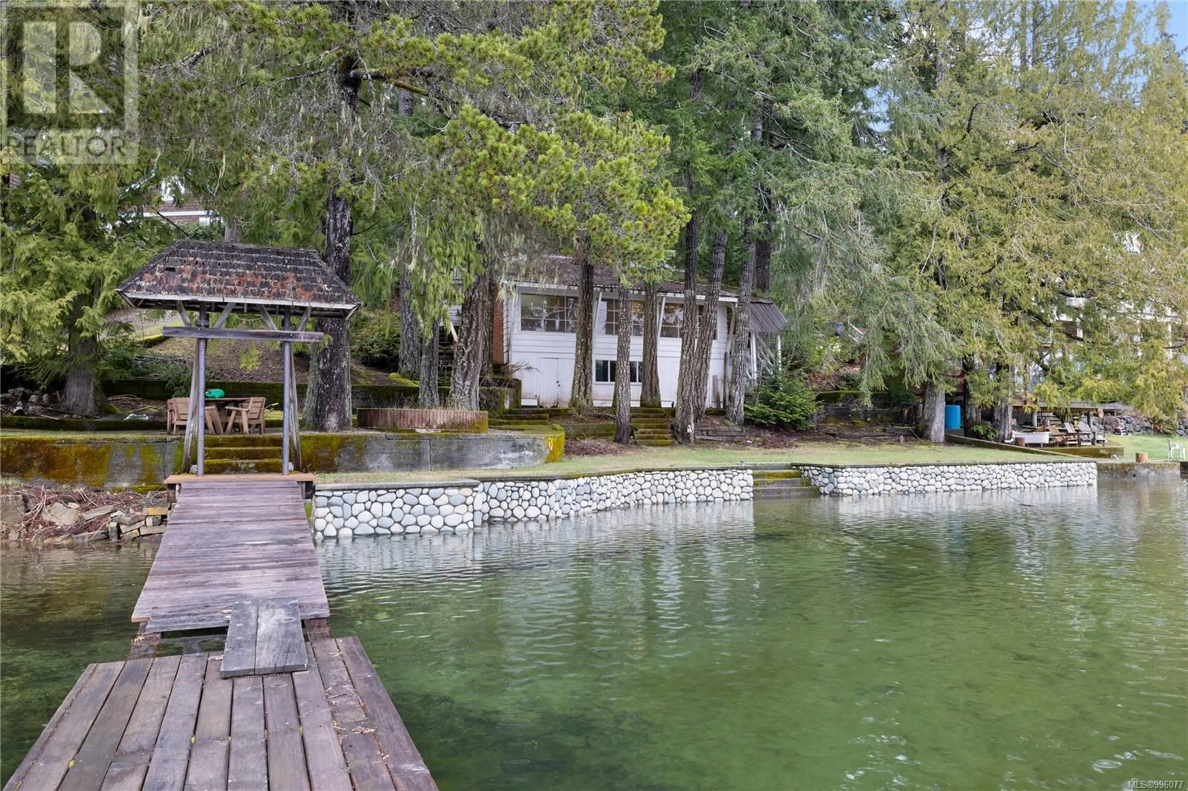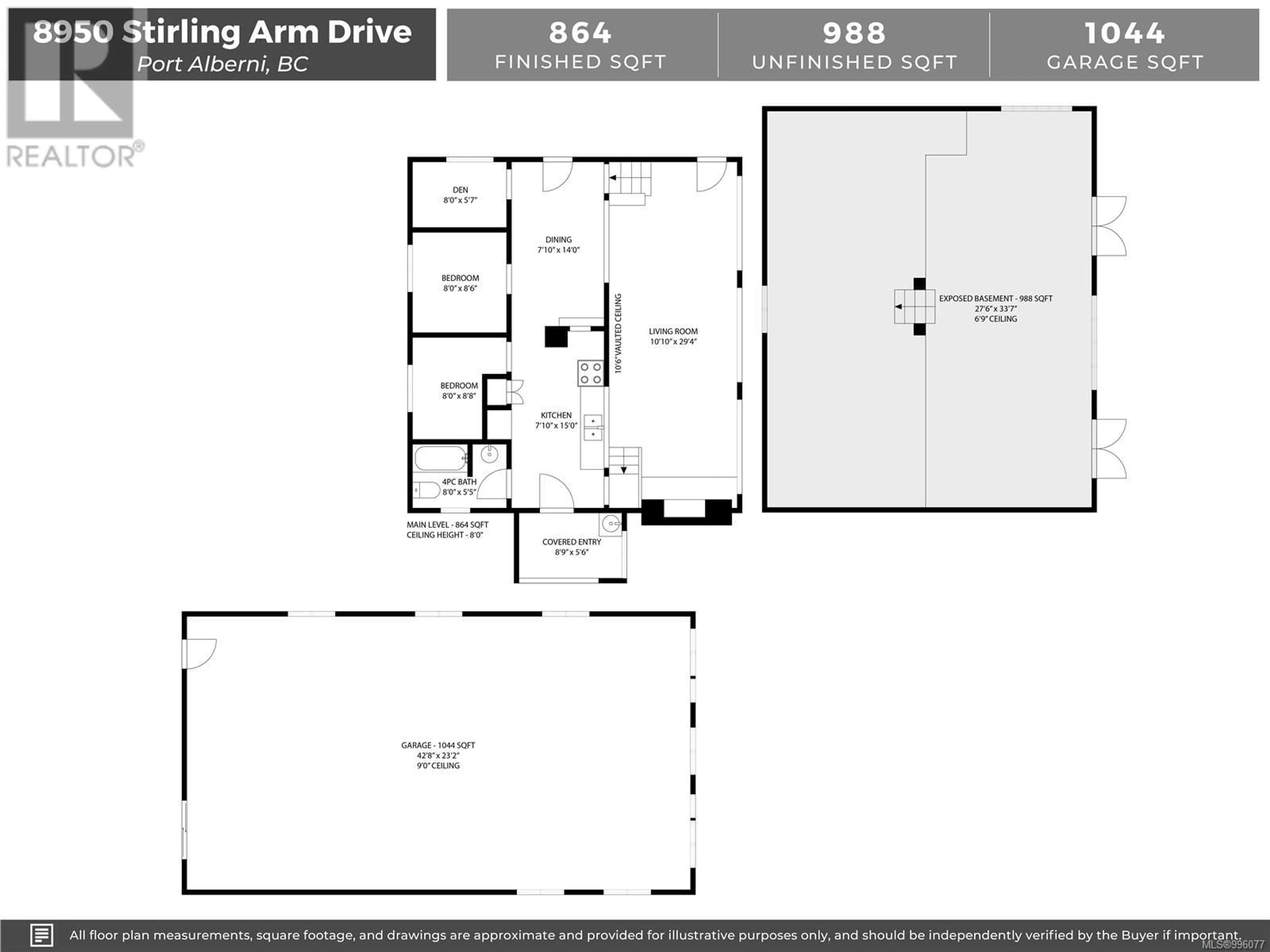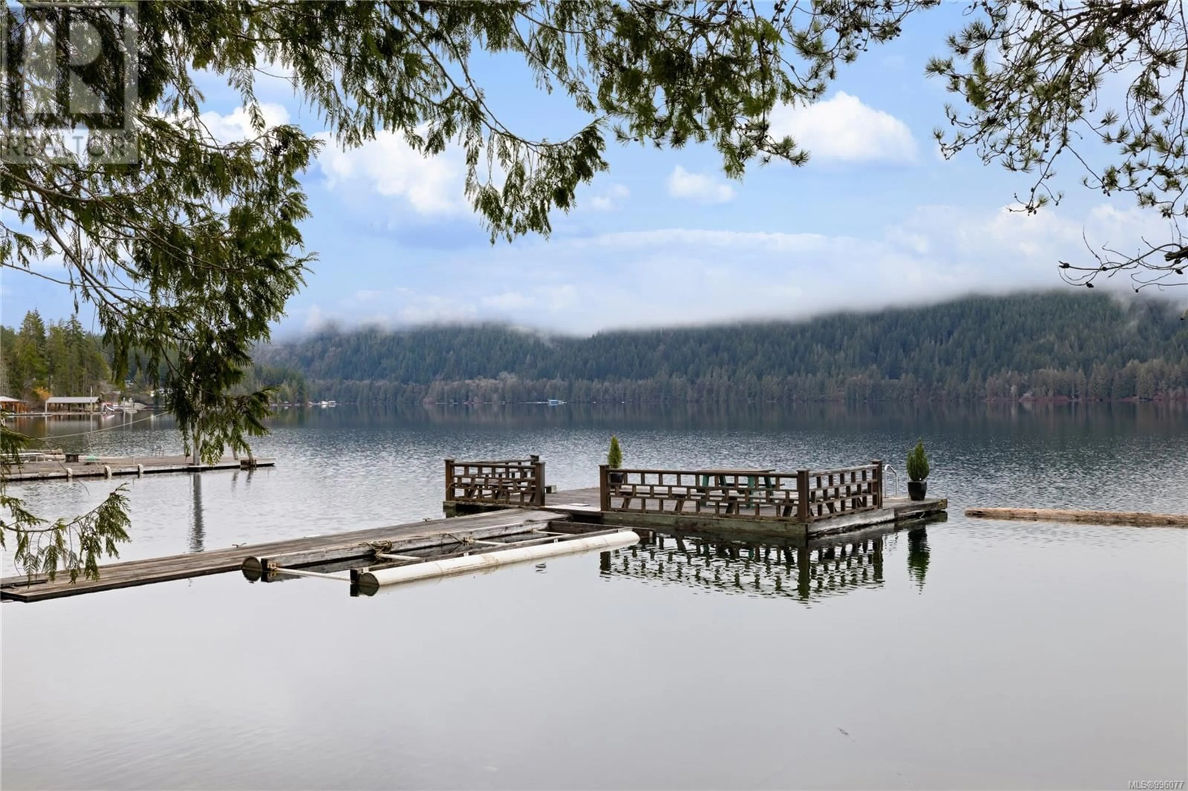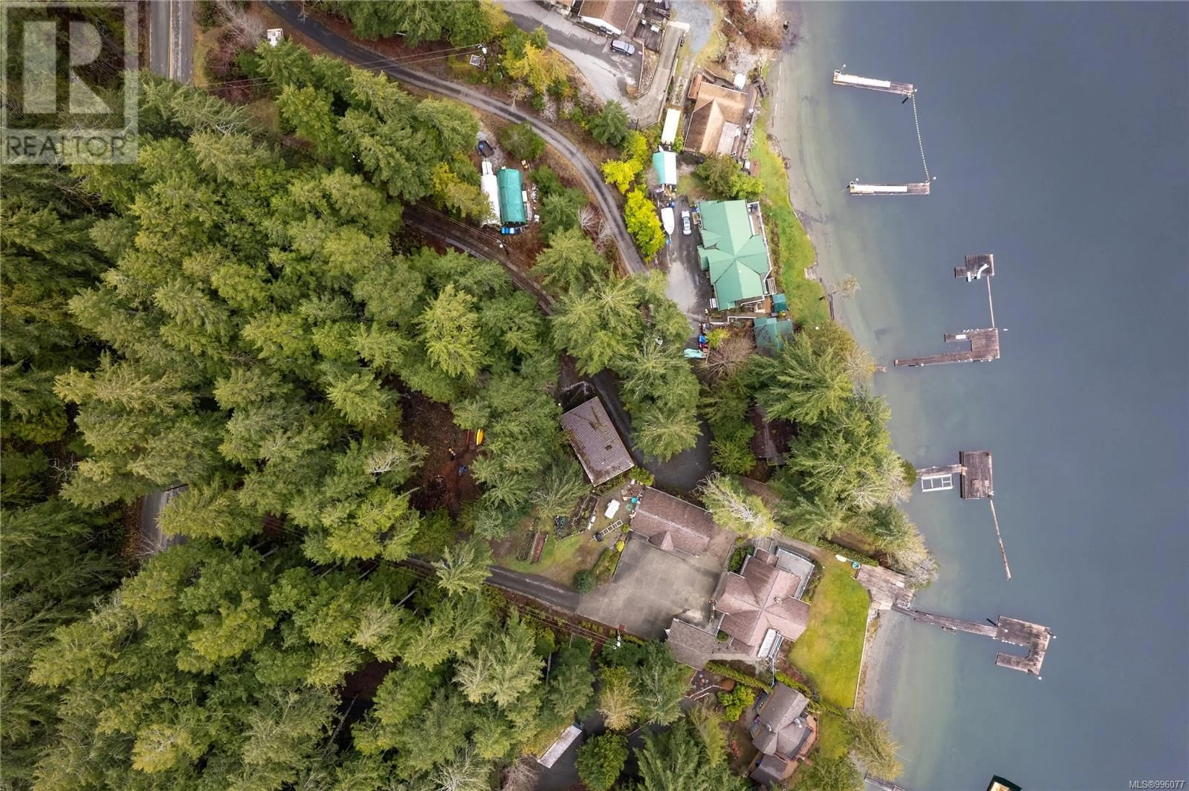8950 STIRLING ARM DRIVE, Port Alberni, British Columbia V9Y9E1
Contact us about this property
Highlights
Estimated valueThis is the price Wahi expects this property to sell for.
The calculation is powered by our Instant Home Value Estimate, which uses current market and property price trends to estimate your home’s value with a 90% accuracy rate.Not available
Price/Sqft$836/sqft
Monthly cost
Open Calculator
Description
''THE CABIN'' ON SPROAT LAKE! This waterfront cabin, cherished by the same family for many years, sits on just shy of 1 acre of picturesque land. The cozy interior features two bedrooms, 1 bathroom, and a bright living room that offers a perfect space for relaxation overlooking the lake. The kitchen is ready for your fresh ideas, while the unfinished walkout basement presents possibilities for customization. Surrounded by lush, mature trees, this quaint property provides a serene atmosphere and a sense of privacy. Enjoy the beauty of nature right at your doorstep, along with direct access to stunning Stirling Arm. A convenient boat ramp and wharf make it easy to embrace all that lake life has to offer. Whether you're seeking a peaceful getaway or a family retreat, this Sproat Lake cabin is a true gem waiting for your personal touch. Don’t miss your chance to create lasting memories in this enchanting lakeside haven! Bring your ideas and tools. (id:39198)
Property Details
Interior
Features
Main level Floor
Dining room
14'0 x 7'10Living room
29'4 x 10'10Bedroom
8'6 x 8'0Bedroom
8'8 x 8'0Exterior
Parking
Garage spaces -
Garage type -
Total parking spaces 2
Property History
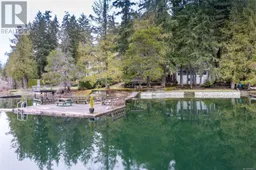 22
22
