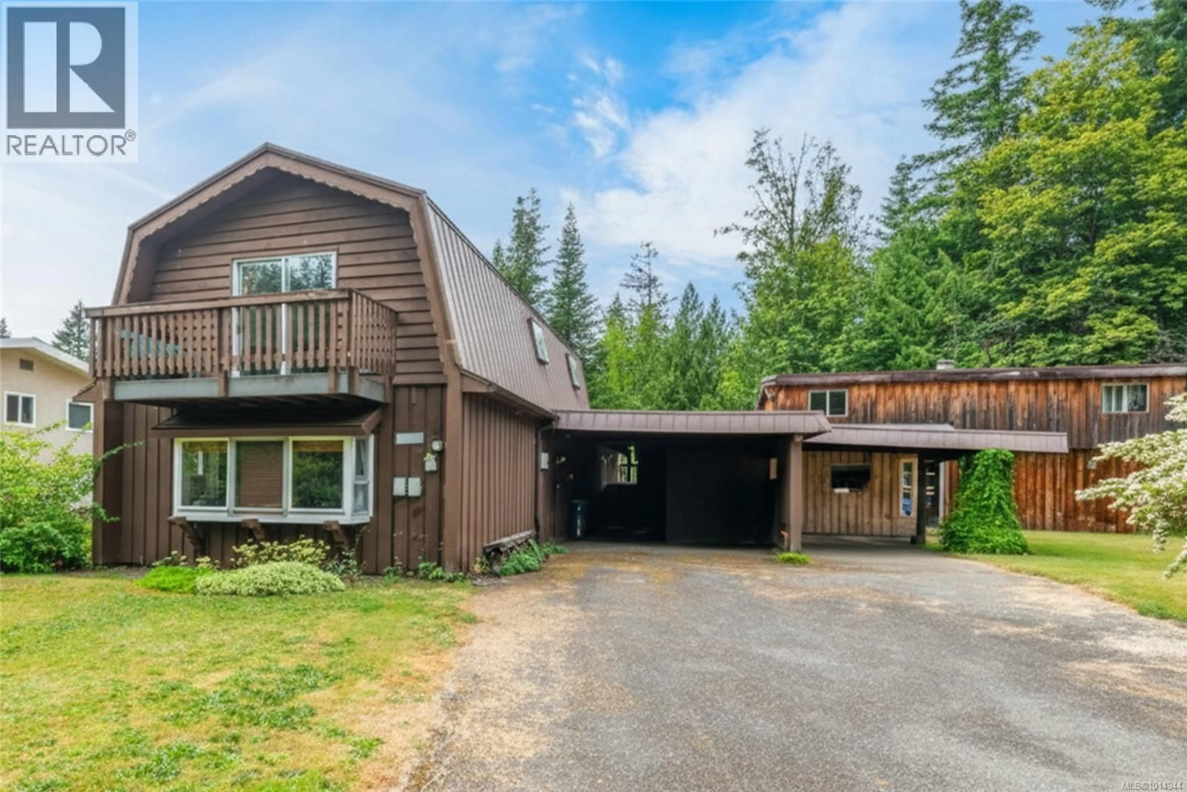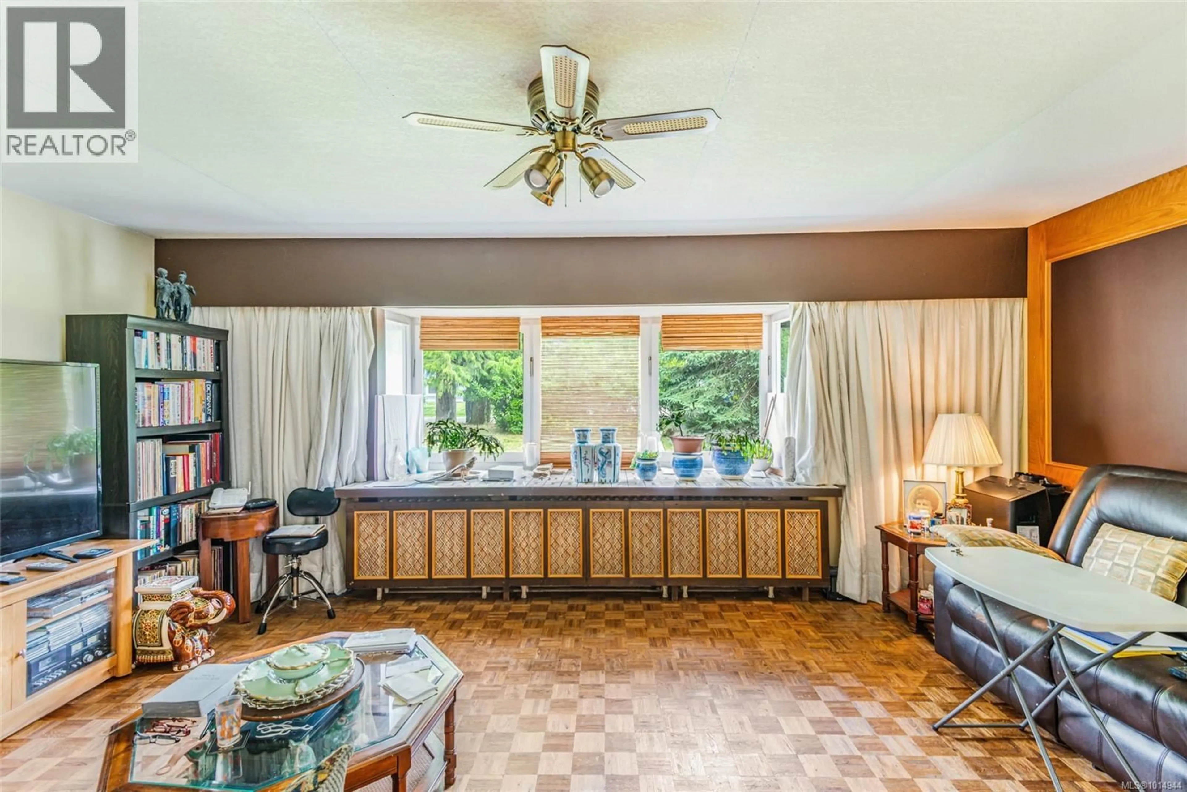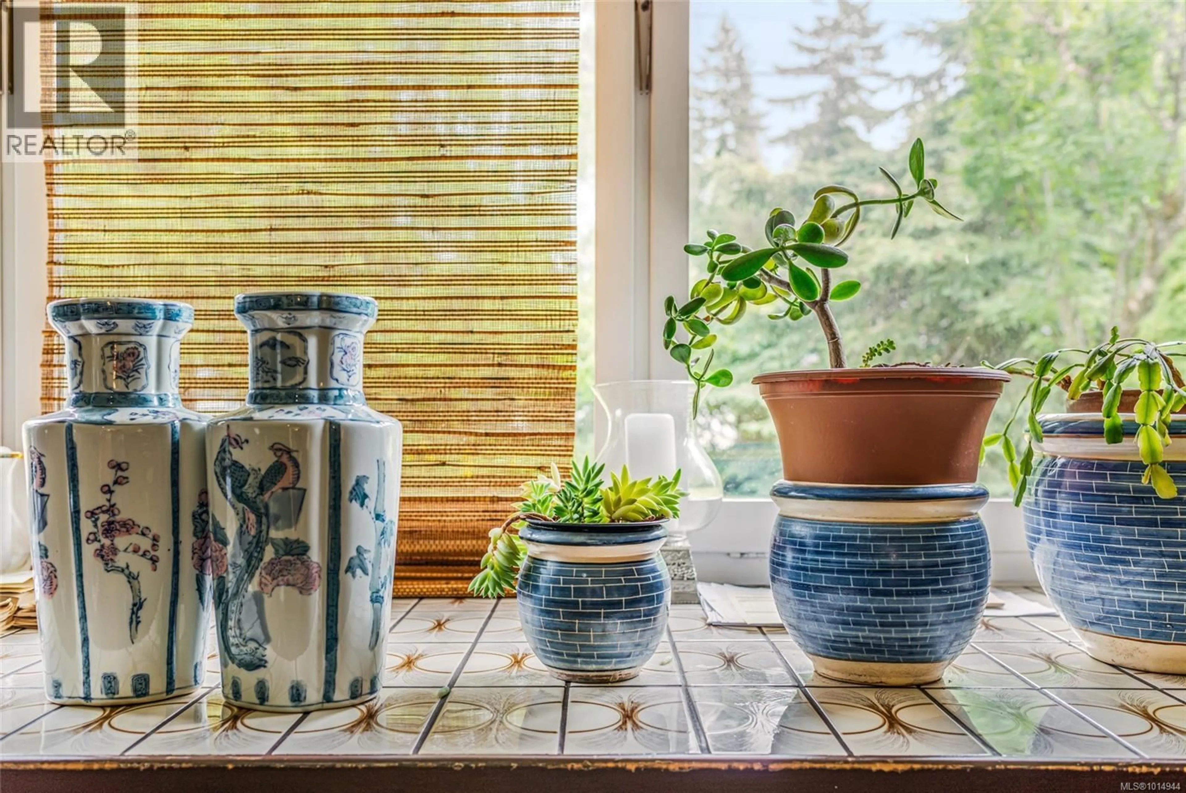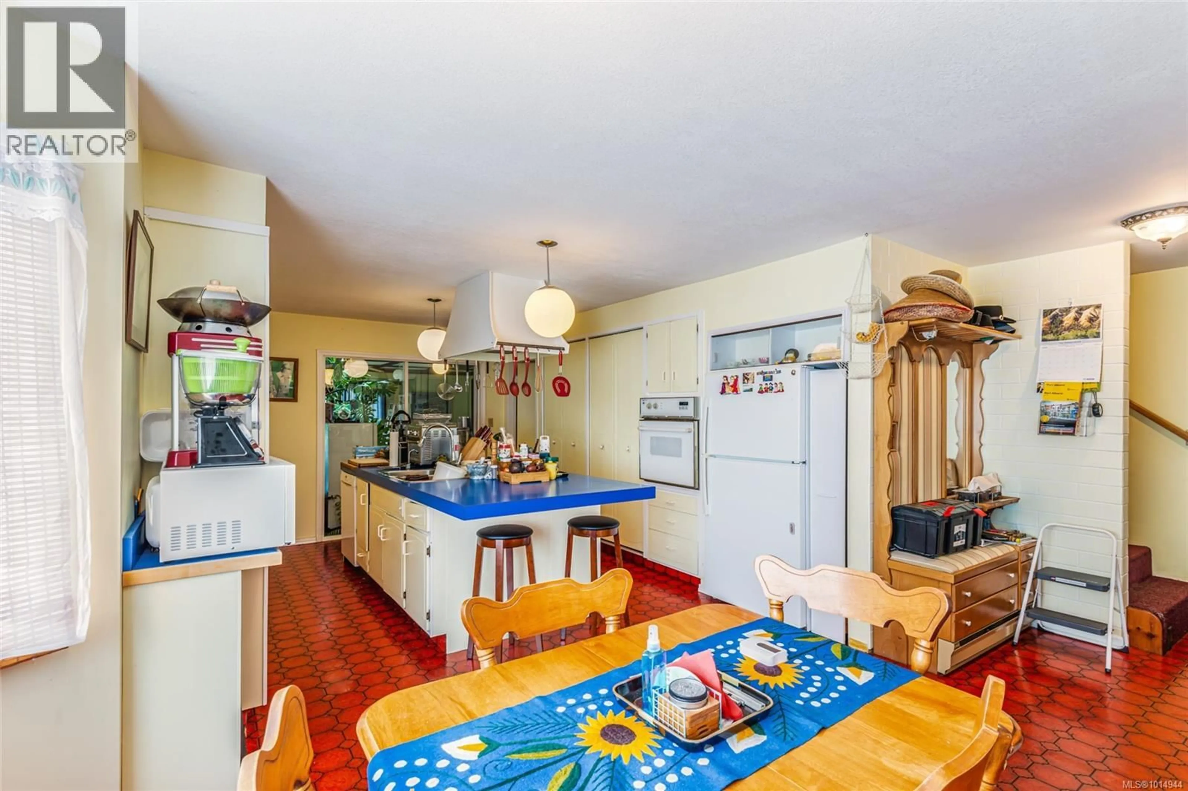7878 WARDROP ROAD, Port Alberni, British Columbia V9Y8N2
Contact us about this property
Highlights
Estimated valueThis is the price Wahi expects this property to sell for.
The calculation is powered by our Instant Home Value Estimate, which uses current market and property price trends to estimate your home’s value with a 90% accuracy rate.Not available
Price/Sqft$243/sqft
Monthly cost
Open Calculator
Description
On a quiet no-thru road in the heart of Beaver Creek, this well-loved property offers space, privacy, and thoughtful design inside and out. Set on a 0.26-acre lot, mornings here begin with coffee on the patio, birdsong in the background, and garden life in full swing. It’s calm, connected living - just five minutes from Stamp Falls. Inside, the open-concept kitchen was made for real connection. A central island, built-in appliances, and generous storage keep things practical. The adjacent dining area and living room - both with bay windows - are bright, welcoming spaces to gather. A sunroom off the kitchen adds flexibility and flow, while a main floor laundry room and half bath keep daily life easy. Upstairs, two large bedrooms offer restful retreats. The primary includes a private deck - your own peaceful perch to exhale. A full bathroom and bonus den round out the top floor, ideal as a quiet workspace or cozy reading nook. Out back, the concrete tile patio is made for late summer dinners, and the garden shed keeps tools tucked away. The real standout? A two-storey detached workshop - already framed, insulated, and fully serviced with plumbing and electrical. Whether you dream of a home studio, guest suite, or serious hobby zone, the groundwork is already laid. Other details worth noting: parquet flooring, a newer metal roof over the sunroom, and a covered double carport. After many great years here, the sellers are relocating for work. What they'll miss most: the peace, the neighbours, and the rhythm of a home that’s been deeply loved. Curious to see it in person? Let’s set up a private showing whenever you’re ready. (id:39198)
Property Details
Interior
Features
Second level Floor
Bathroom
Bedroom
11'10 x 17'7Den
14'8 x 15'0Primary Bedroom
11'10 x 17'7Exterior
Parking
Garage spaces -
Garage type -
Total parking spaces 4
Property History
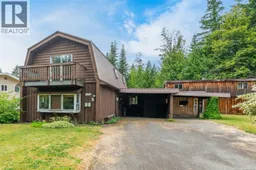 24
24
