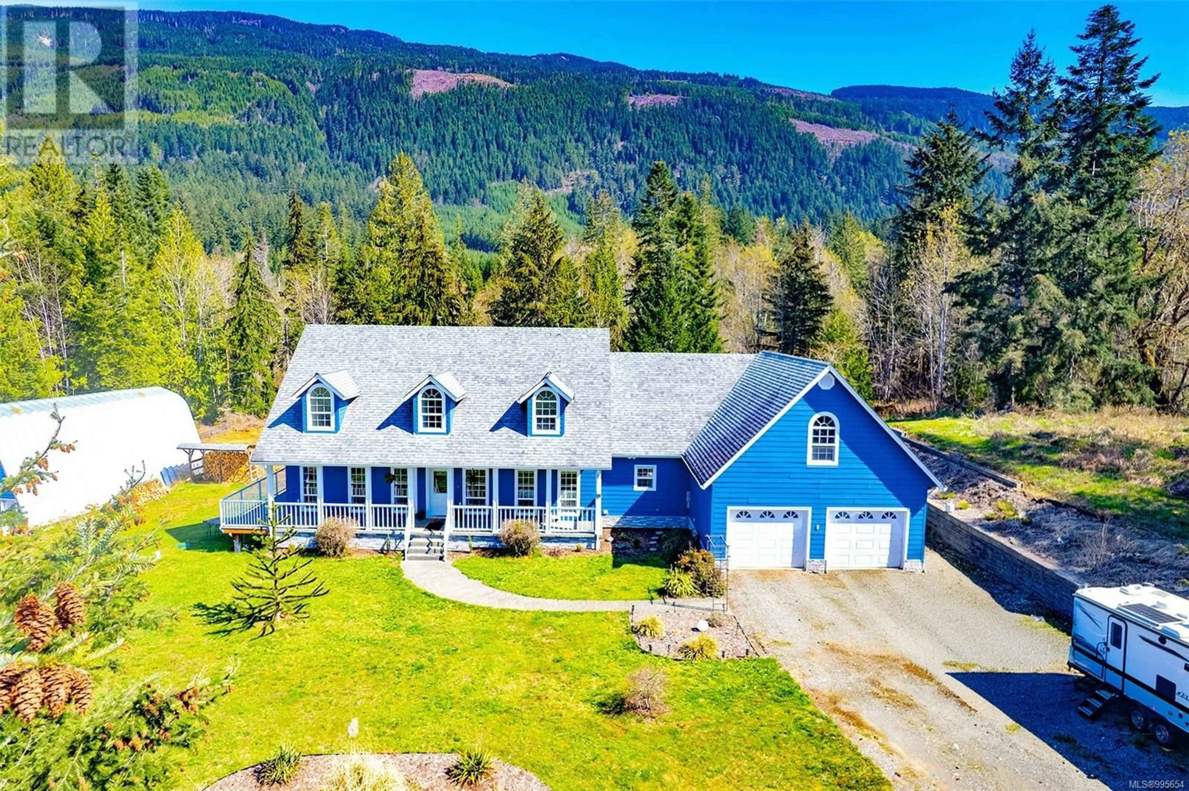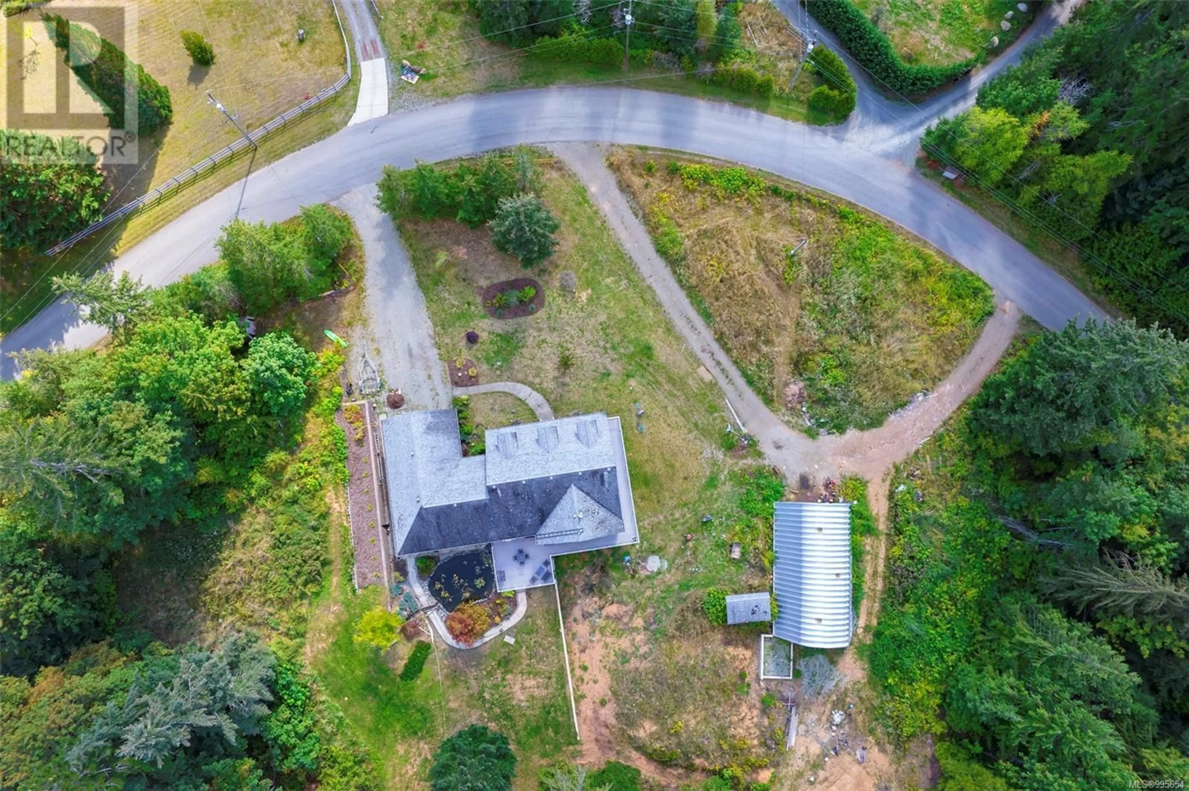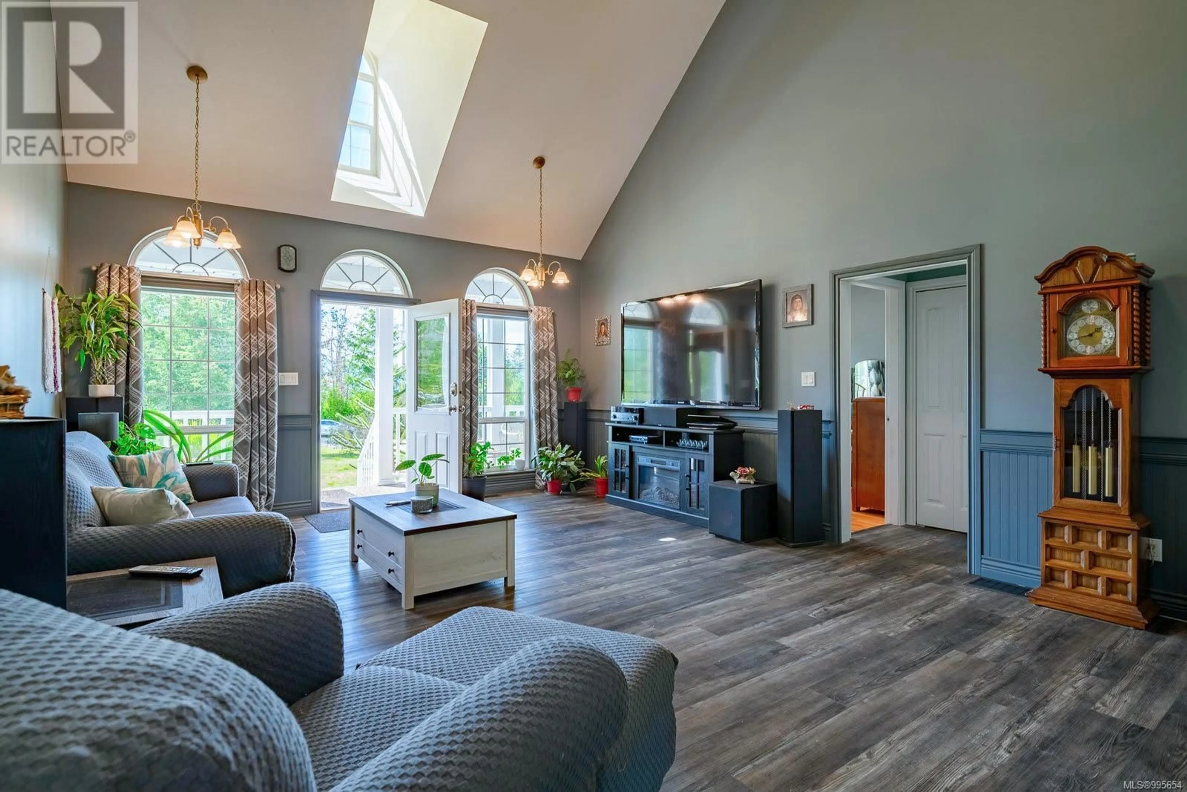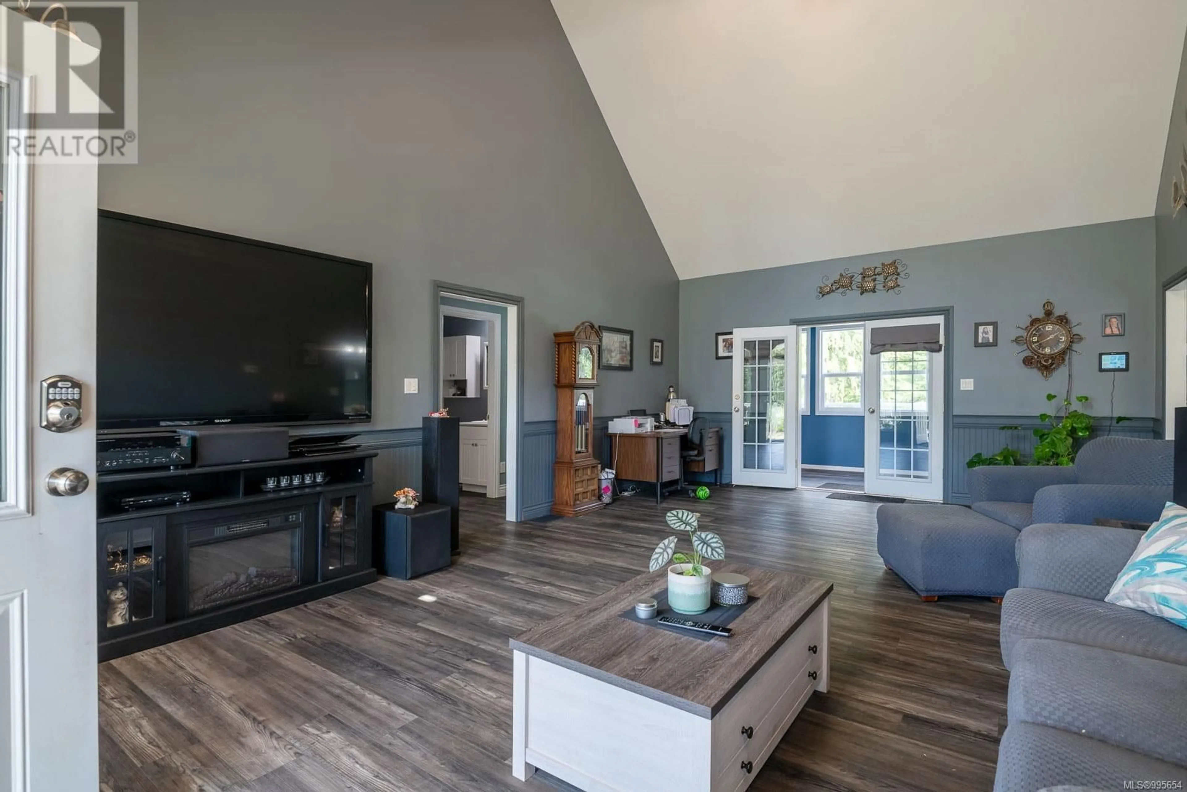7837 MOUNTAIN RANCH ROAD, Port Alberni, British Columbia V9Y8M4
Contact us about this property
Highlights
Estimated ValueThis is the price Wahi expects this property to sell for.
The calculation is powered by our Instant Home Value Estimate, which uses current market and property price trends to estimate your home’s value with a 90% accuracy rate.Not available
Price/Sqft$430/sqft
Est. Mortgage$4,294/mo
Tax Amount ()$5,055/yr
Days On Market7 days
Description
Where serenity meets smart design. Tucked at the foot of the Beaufort Mountains, this Cape Cod-style home is a peaceful hideaway on five acres of natural beauty. It’s the best buy on the market — and it lives like a dream. With a rancher-style main floor and a detached workshop that’s a serious standout — 16-foot doors at both ends, 200-amp service, and room to build or create — this property is built for both quiet living and big ideas. Inside, the vaulted ceilings and skylights bring the light in, while French doors off the dining room lead to a deck overlooking a koi pond. Morning coffee? Evening wine? This is your new ritual. The kitchen is a hub for gathering — open, efficient, and thoughtfully laid out. The primary suite? Pure comfort. Dual walk-ins, a spa-style ensuite with jet tub and walk-in shower, and perfect separation from the guest wing. Two more bedrooms, a sunroom, and a bonus room over the garage give you space to stretch out, host, or get creative. Outside, you’ll find a double garage, heat pump, walk-in crawl space for extra storage, and trail access just down the road. Nature, neighbours, and next-level quiet — all included. This home has been a true sanctuary for the sellers — a place of calm, connection, and celebration. Now, as they step into retirement, they’re ready to pass it on. Call or text to arrange a private viewing. (id:39198)
Property Details
Interior
Features
Second level Floor
Bonus Room
13'10 x 23'3Bathroom
Exterior
Parking
Garage spaces -
Garage type -
Total parking spaces 8
Property History
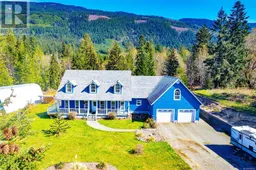 29
29
