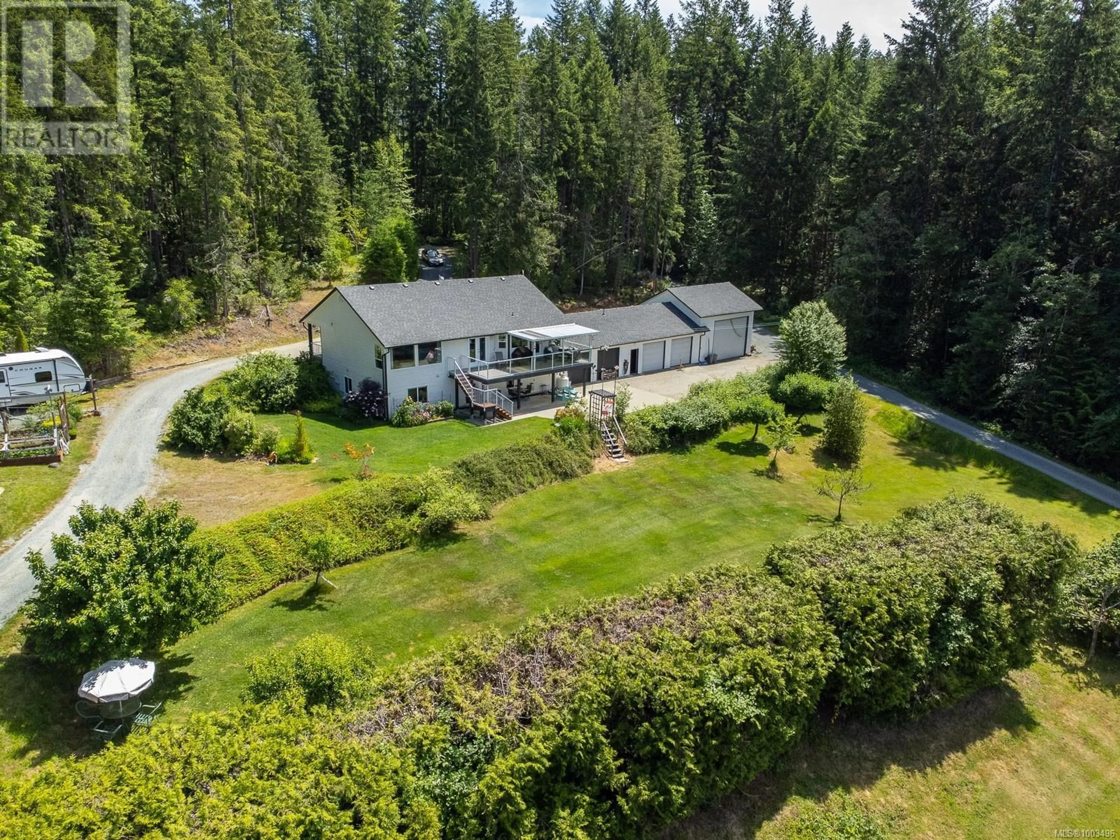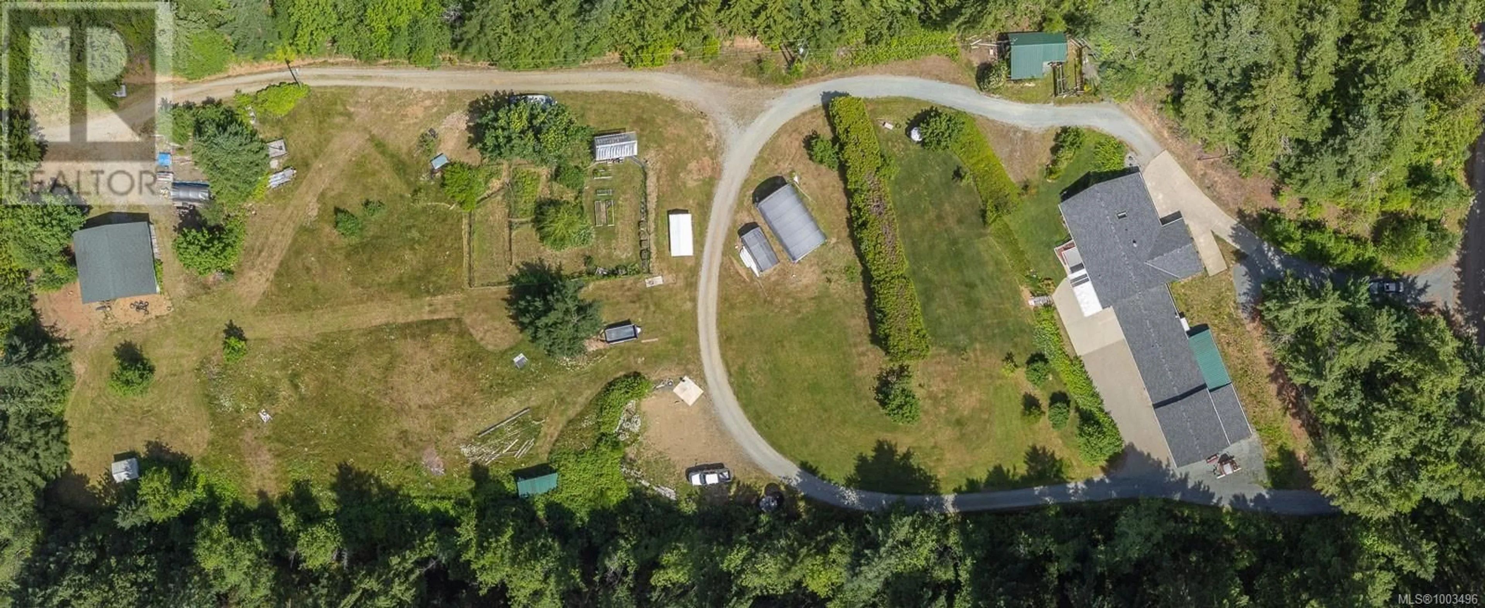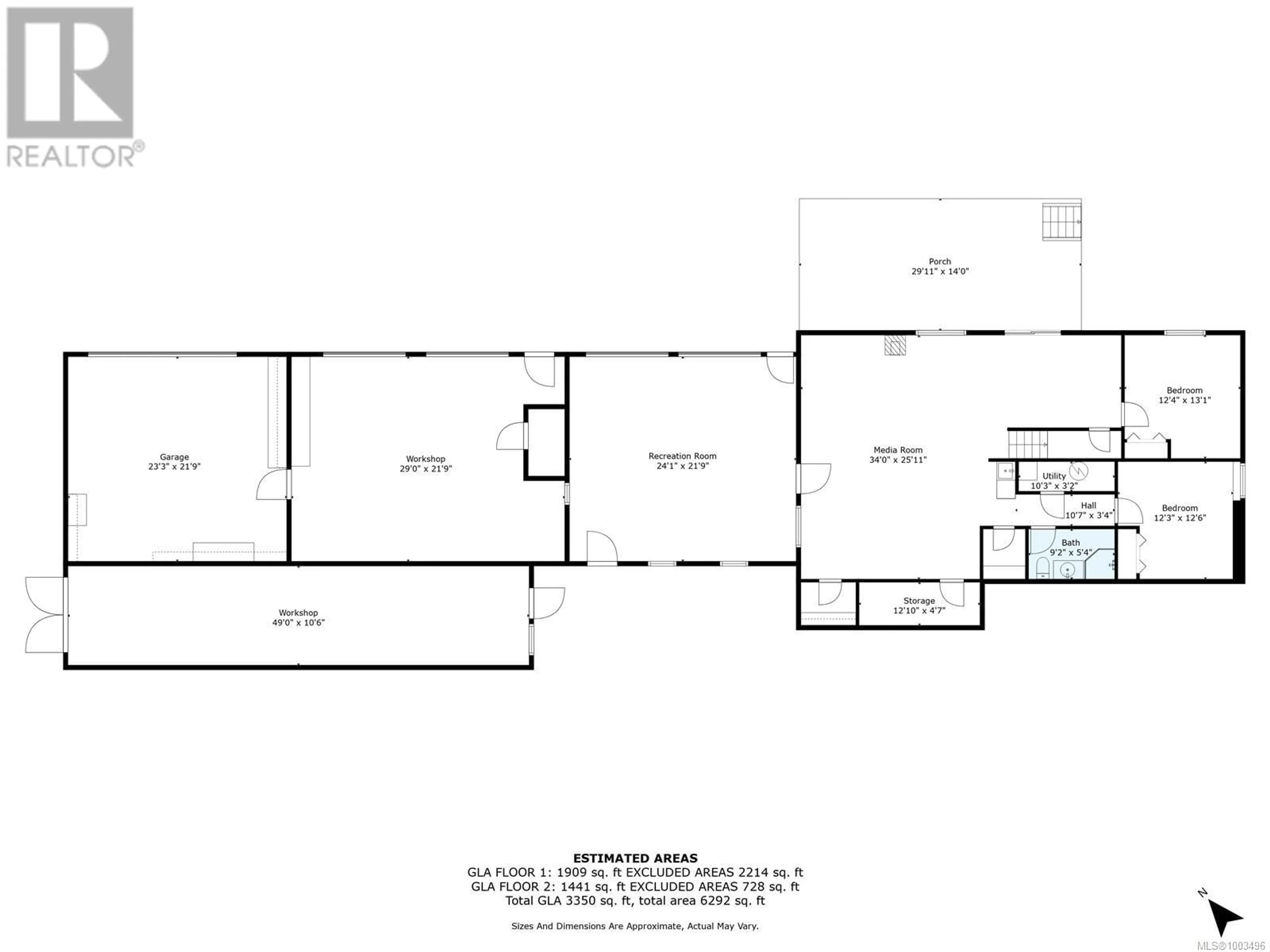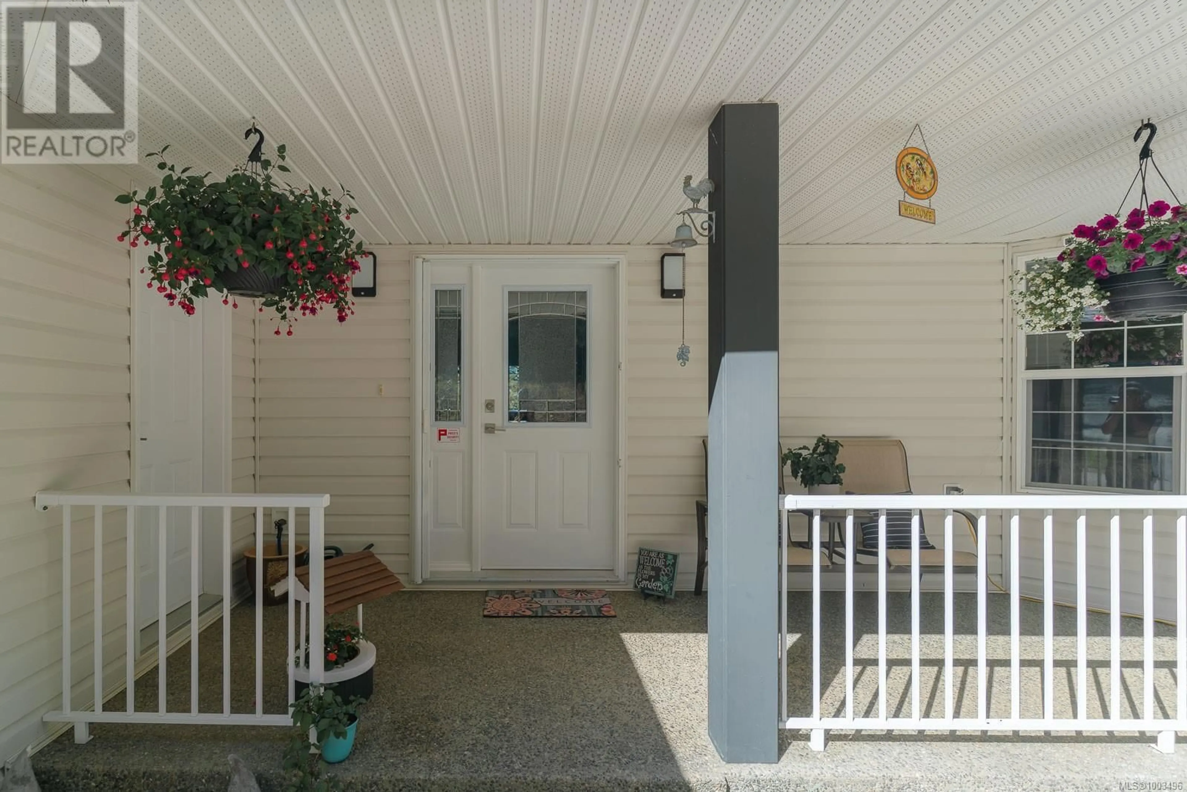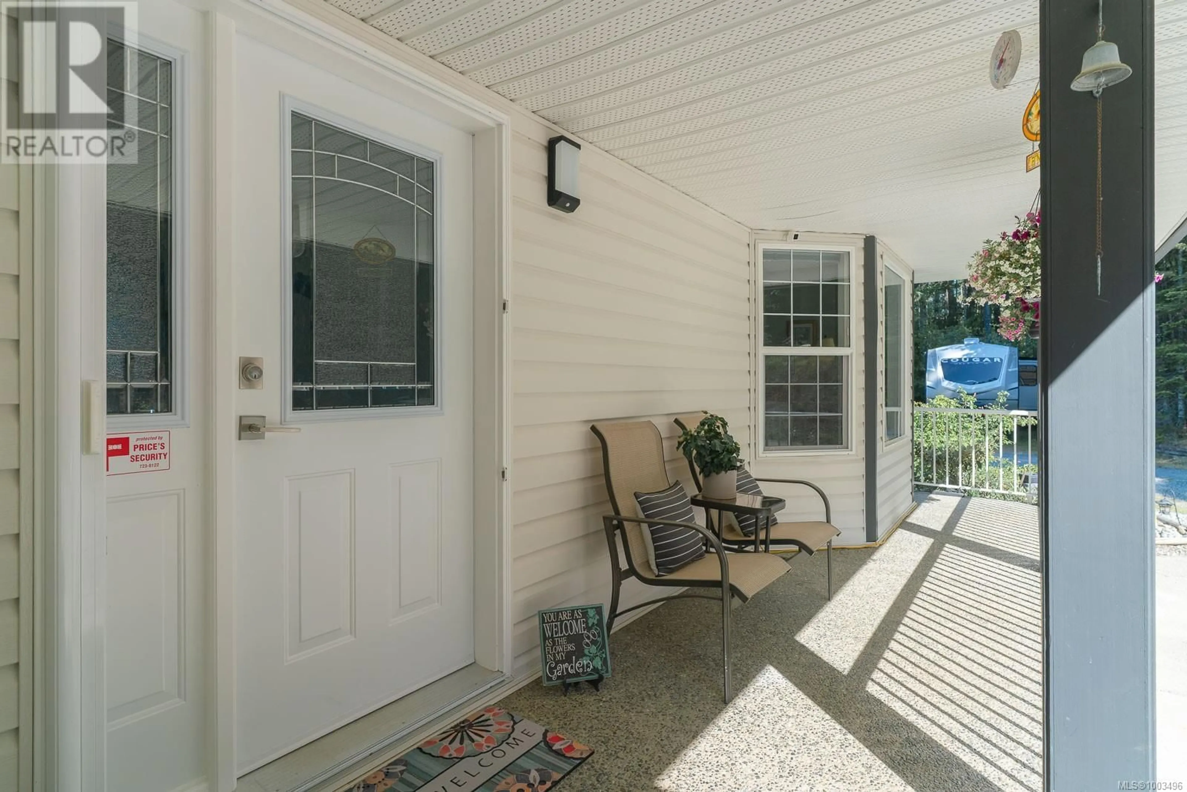7600 GRANVILLE ROAD, Port Alberni, British Columbia V9Y8M4
Contact us about this property
Highlights
Estimated ValueThis is the price Wahi expects this property to sell for.
The calculation is powered by our Instant Home Value Estimate, which uses current market and property price trends to estimate your home’s value with a 90% accuracy rate.Not available
Price/Sqft$357/sqft
Est. Mortgage$5,149/mo
Tax Amount ()$3,702/yr
Days On Market2 days
Description
Experience refined country living in this immaculate 4-bedroom, 3-bathroom estate, perfectly situated on 3.96 acres in Beaver Creek. Designed to take full advantage of its sweeping mountain vistas, this exceptional residence offers a bright living room, formal dining space, and a beautifully appointed eat-in kitchen with breakfast bar and access to a partially covered deck—ideal for indoor-outdoor entertaining. The spacious primary suite features a walk-in closet and 4-piece ensuite. The lower level is an entertainer’s dream, complete with a large theatre room, rec room, two attached workshops, and an oversized garage. Outside, the property is equally impressive with a detached garage, a Quonset-style shelter for RV or boat storage, RV parking with water and power, pear & apple trees, and a large garden with water for irrigation. Two wells—one for domestic use and one for irrigation—are thoughtfully connected via a shared pump system. Recent upgrades include a new roof, hot water tank, and well filtration system. This is a rare opportunity to own a beautifully maintained home in a serene, private setting. All measurements are approximate and must be verified if important. (id:39198)
Property Details
Interior
Features
Lower level Floor
Workshop
Workshop
Storage
4'7 x 12'10Bathroom
Exterior
Parking
Garage spaces -
Garage type -
Total parking spaces 8
Property History
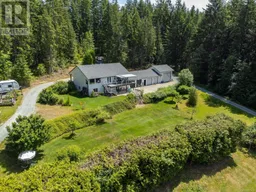 72
72
