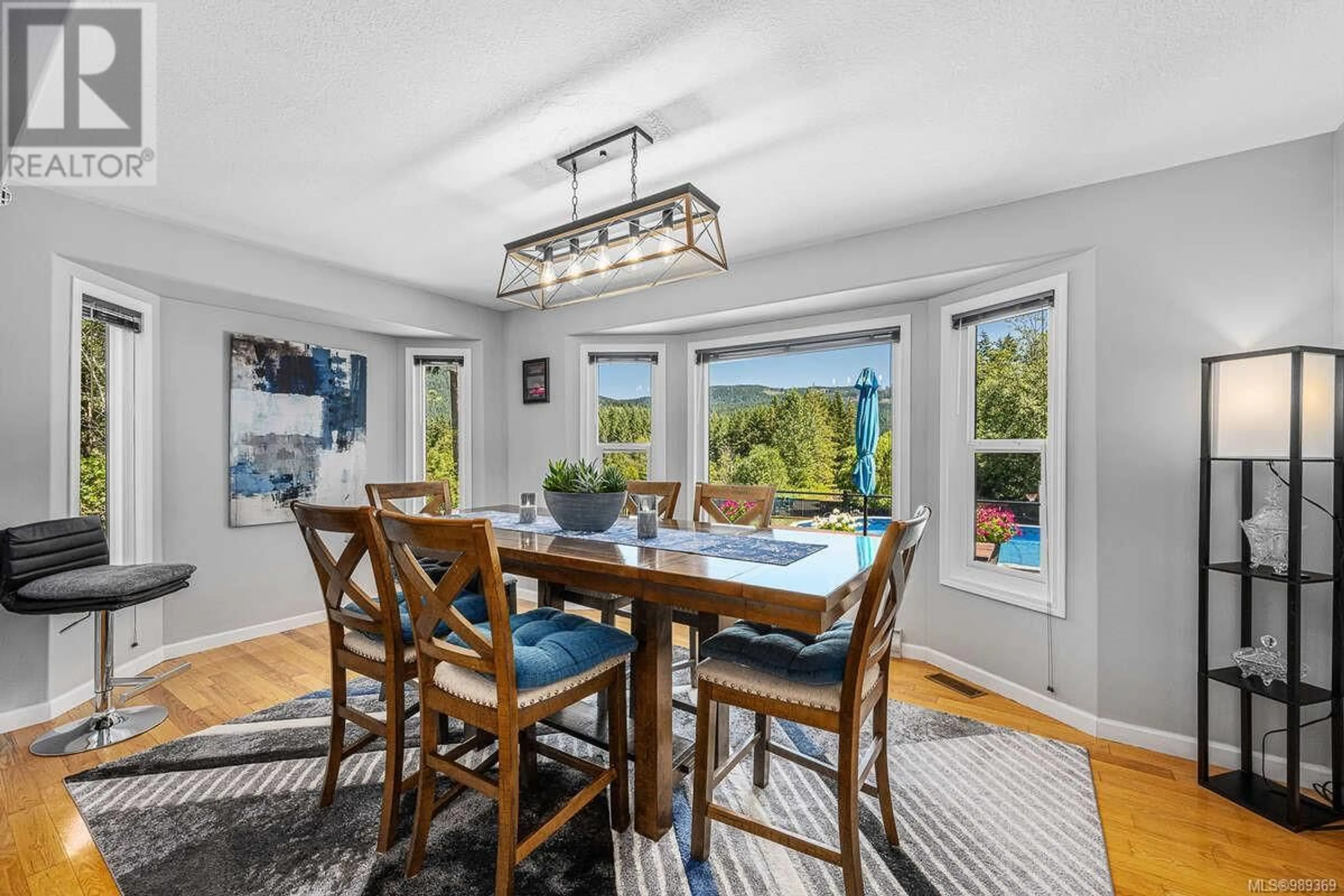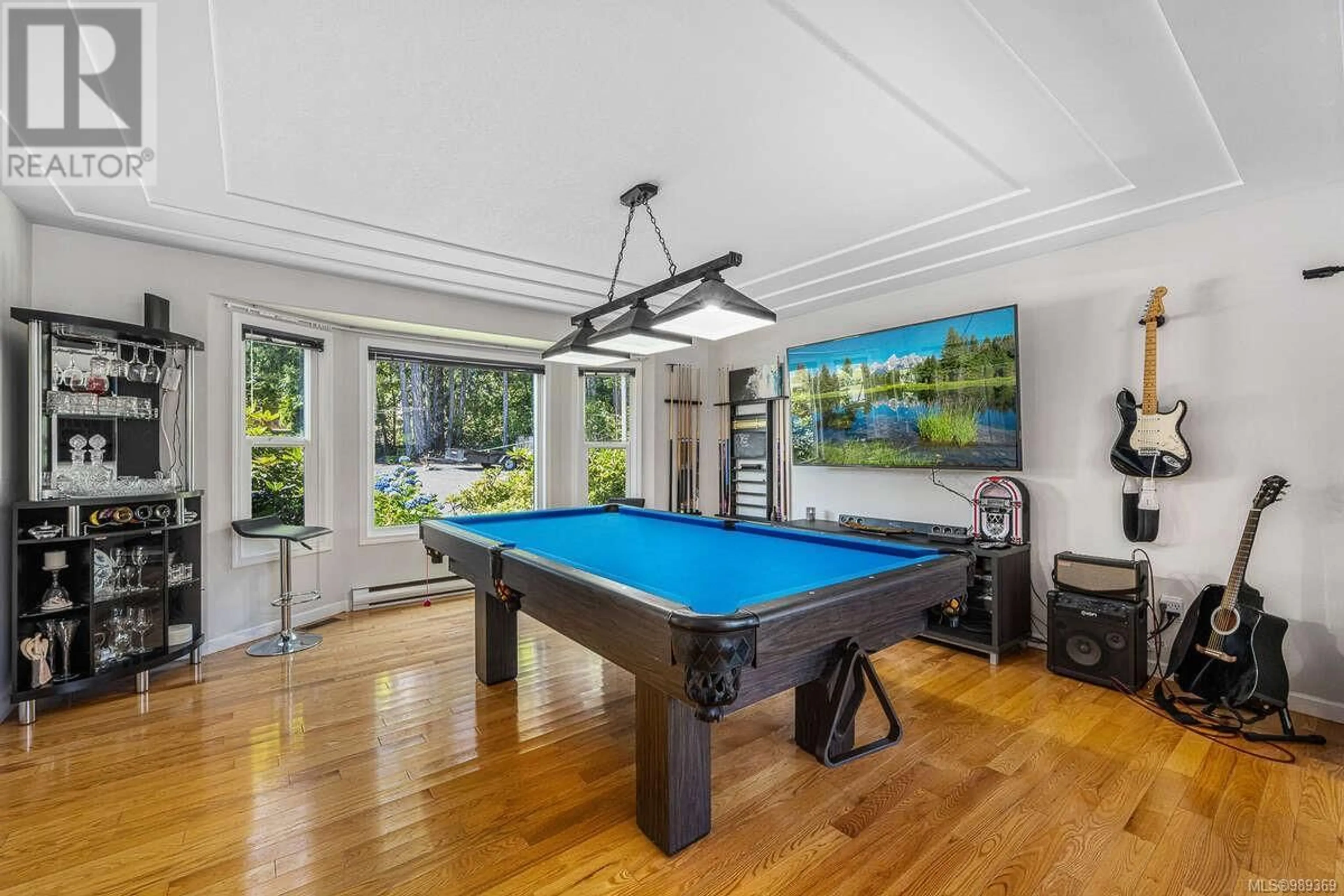6299 CHERRY CREEK ROAD, Port Alberni, British Columbia V9Y8S9
Contact us about this property
Highlights
Estimated ValueThis is the price Wahi expects this property to sell for.
The calculation is powered by our Instant Home Value Estimate, which uses current market and property price trends to estimate your home’s value with a 90% accuracy rate.Not available
Price/Sqft$581/sqft
Est. Mortgage$5,905/mo
Tax Amount ()$3,184/yr
Days On Market57 days
Description
For additional information, please click on Brochure button. Recreational dream home completely updated! New heated 18'x33' swimming pool, new hot tub, new Pickleball/sports court. Back yard accesses Alberni Golf Club. Mountain and golf course views from deck with new: Gazebo, railings around all deck areas/stairs. Interior with new quartz counters. 18' foyer, billiard room. Huge master with 2 separate vanities, soaker tub, shower. Upstairs has new individual ductless AC/heating systems in each bedroom running off its own new heat pump. Upper rooms have new vinyl plank/carpet. Downstairs A/C via new electric furnace. Upgraded electrical including generator panel. 50 amp RV hook up, RV septic cleanout. New no maintenance metal fencing/gates, septic field/tanks. All new vanities, 17 '' toilets, bathtubs. Triple garage with work shop. Gas F/P in Family room. New under ground gas lines to Firepit and BBQ. All new lighting, door handles/hinges on all doors. New blinds on all windows. (id:39198)
Property Details
Interior
Features
Main level Floor
Kitchen
14'0 x 12'2Bathroom
5'5 x 8'8Utility room
5'5 x 9'6Entrance
8'10 x 8'4Exterior
Parking
Garage spaces -
Garage type -
Total parking spaces 10
Property History
 59
59



