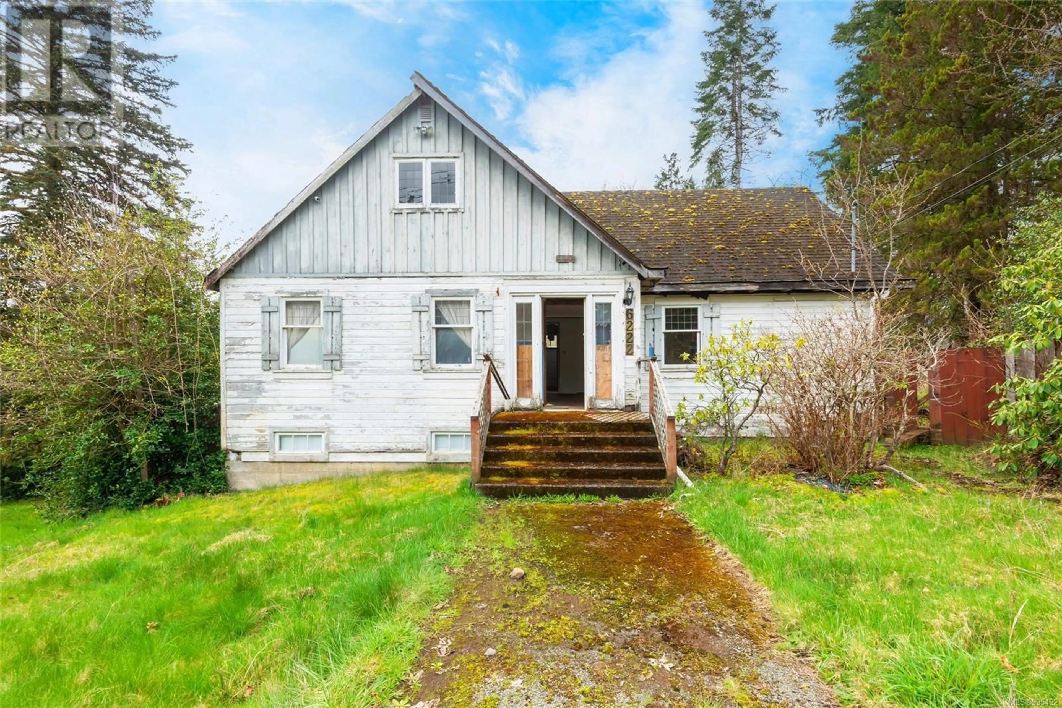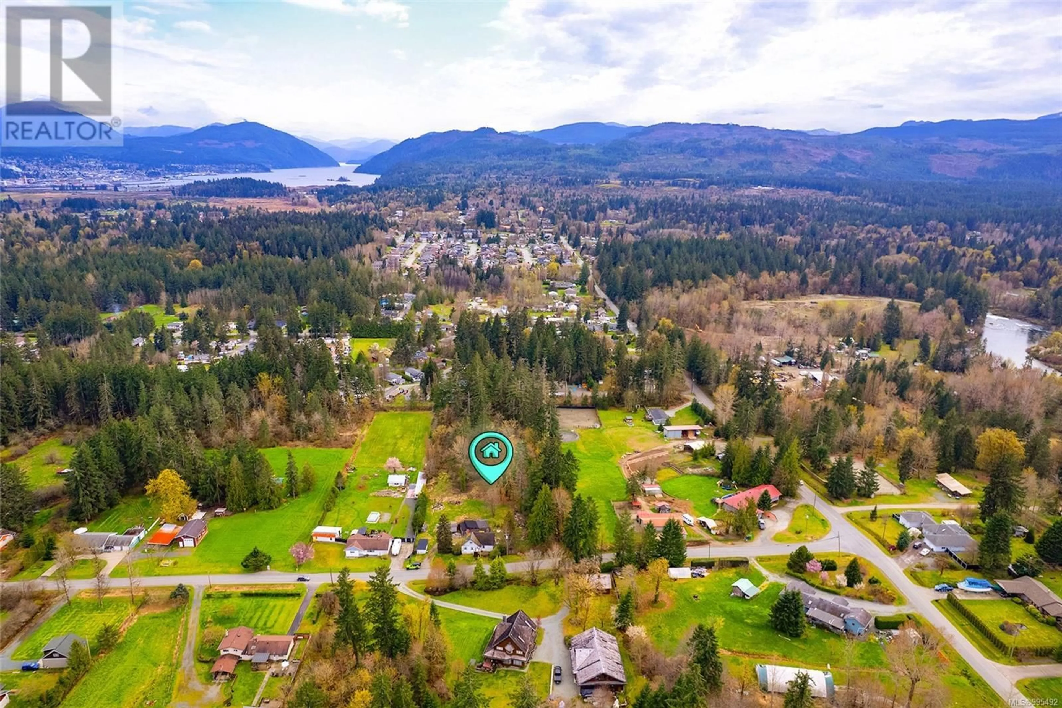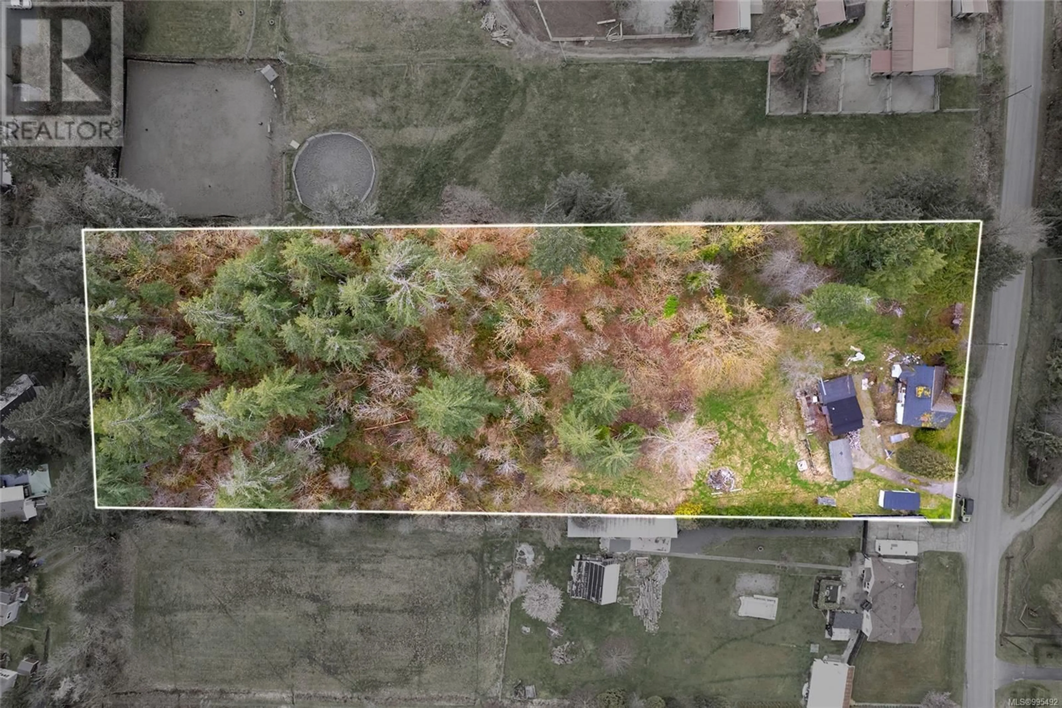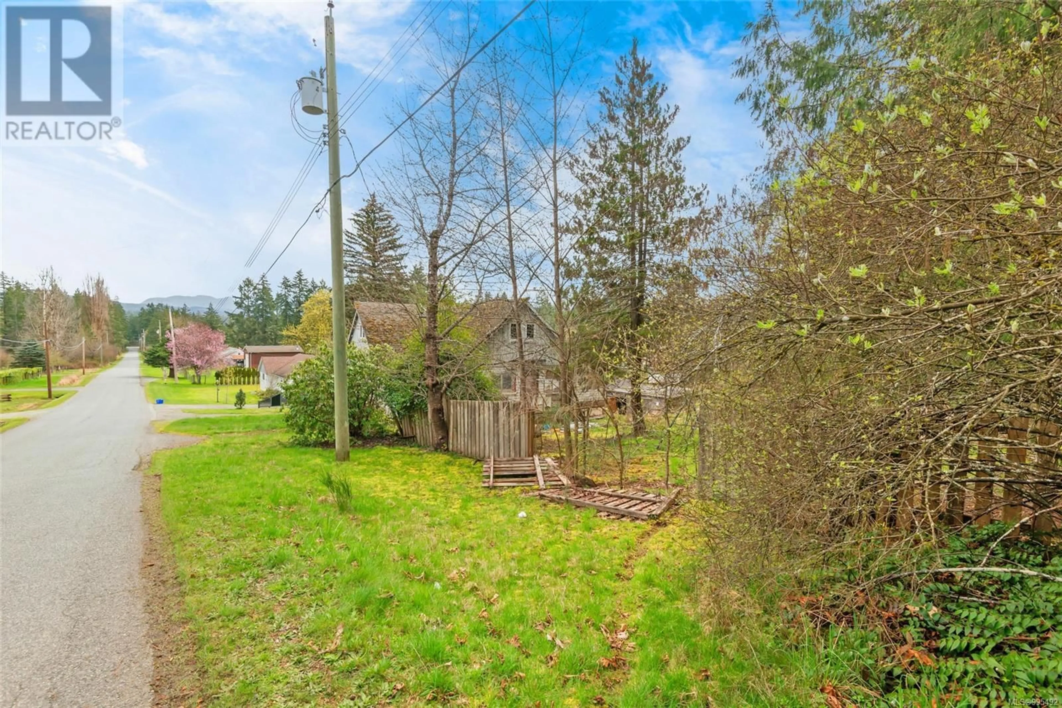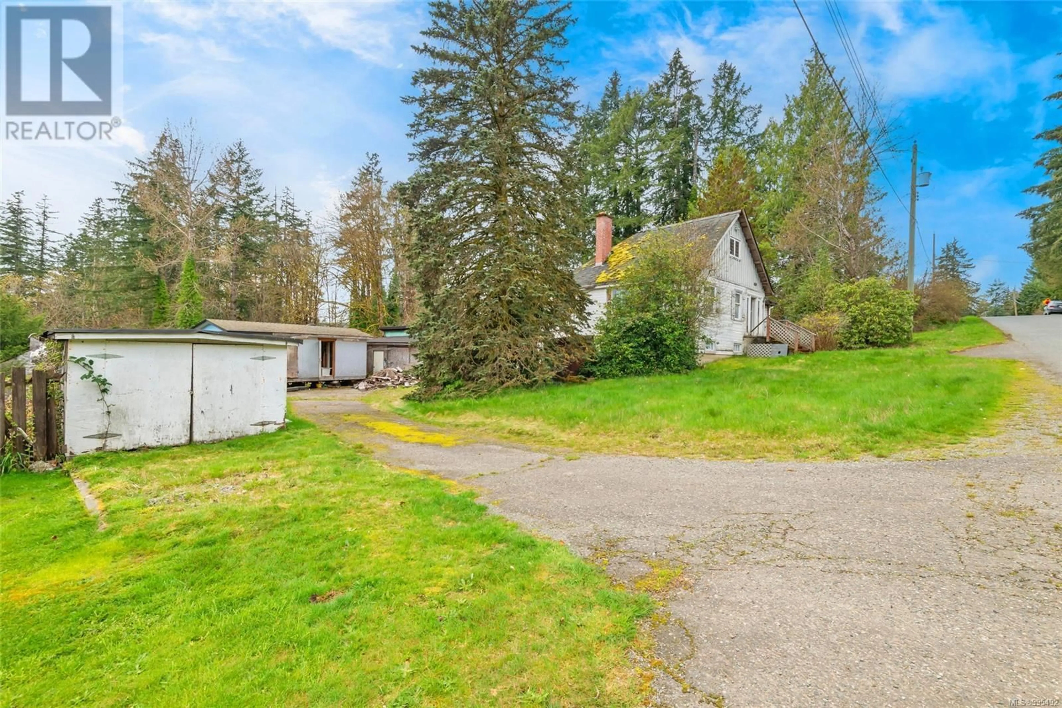6222 MALABAR ROAD, Port Alberni, British Columbia V9Y8L2
Contact us about this property
Highlights
Estimated ValueThis is the price Wahi expects this property to sell for.
The calculation is powered by our Instant Home Value Estimate, which uses current market and property price trends to estimate your home’s value with a 90% accuracy rate.Not available
Price/Sqft$267/sqft
Est. Mortgage$2,147/mo
Tax Amount ()$2,451/yr
Days On Market64 days
Description
A Rare Rural Canvas with Unlimited Potential Tucked away on 3 peaceful acres in a prime rural setting, this property is all about possibilities. Whether you’re dreaming of a private estate, planning for future subdivision, or simply craving more space — this land is ready for your next move. The home? It's a project. But for the right buyer, it’s a chance to start fresh and create something truly personal. With a classic layout and generous proportions, it offers a foundation to build on — or begin again. The main level includes two bedrooms, a living area, and roughed-in 4-piece and 2-piece bathrooms — ready to be reimagined. Downstairs, a third bedroom adds flexibility for guests, hobbies, or a growing household. And the attic space is a blank canvas — ideal for a studio, office, or extra living space. Outside, it’s all potential. A detached shop, multiple sheds, and 200-amp service offer endless options for storage, tinkering, or entrepreneurial ventures. Garden, build, collect — there’s space for it all. Just minutes from the scenic trails of Paper Mill Dam Park and the everyday ease of Port Alberni, this property blends rural tranquility with convenient access. This isn’t move-in ready. It’s make-it-your-own. And for the right buyer, that’s the real opportunity. Ready to explore it in person? Call to set up a private tour. (id:39198)
Property Details
Interior
Features
Lower level Floor
Bedroom
15'5 x 15'5Storage
11'0 x 16'0Exterior
Parking
Garage spaces -
Garage type -
Total parking spaces 4
Property History
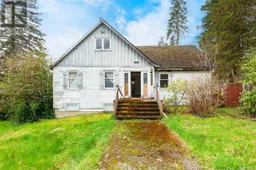 23
23
