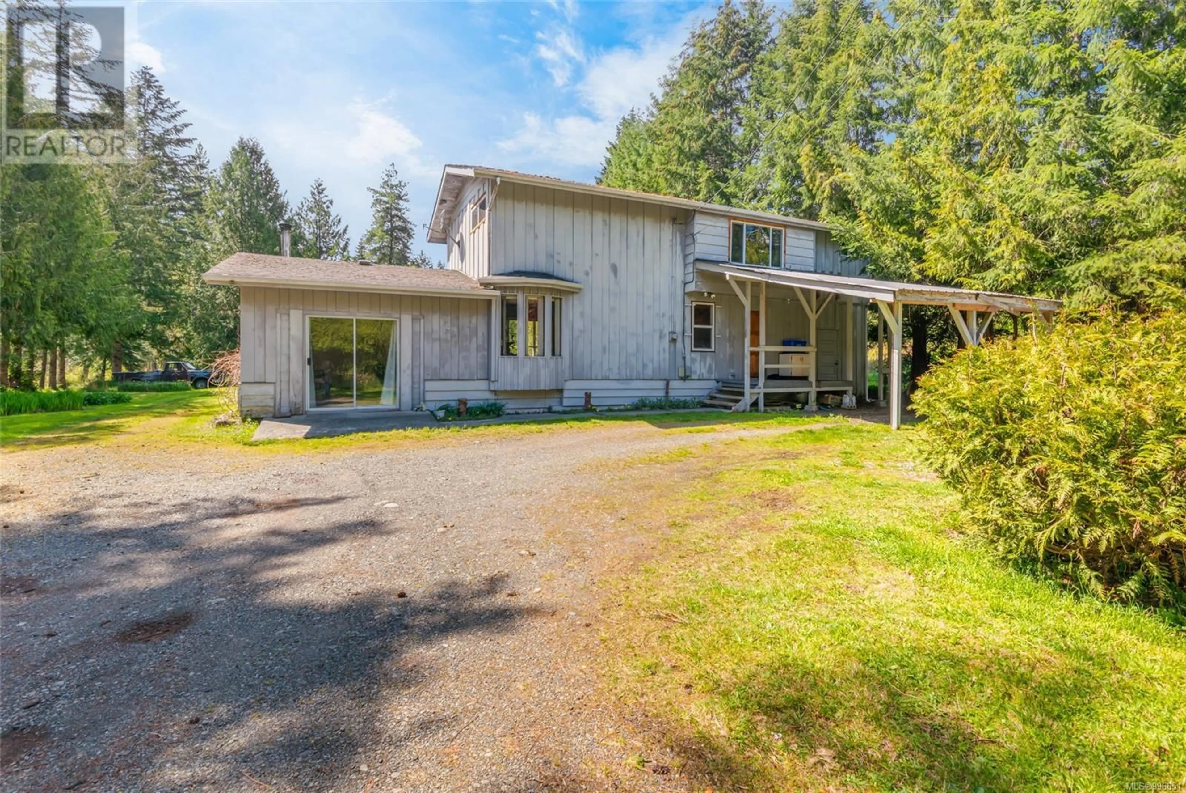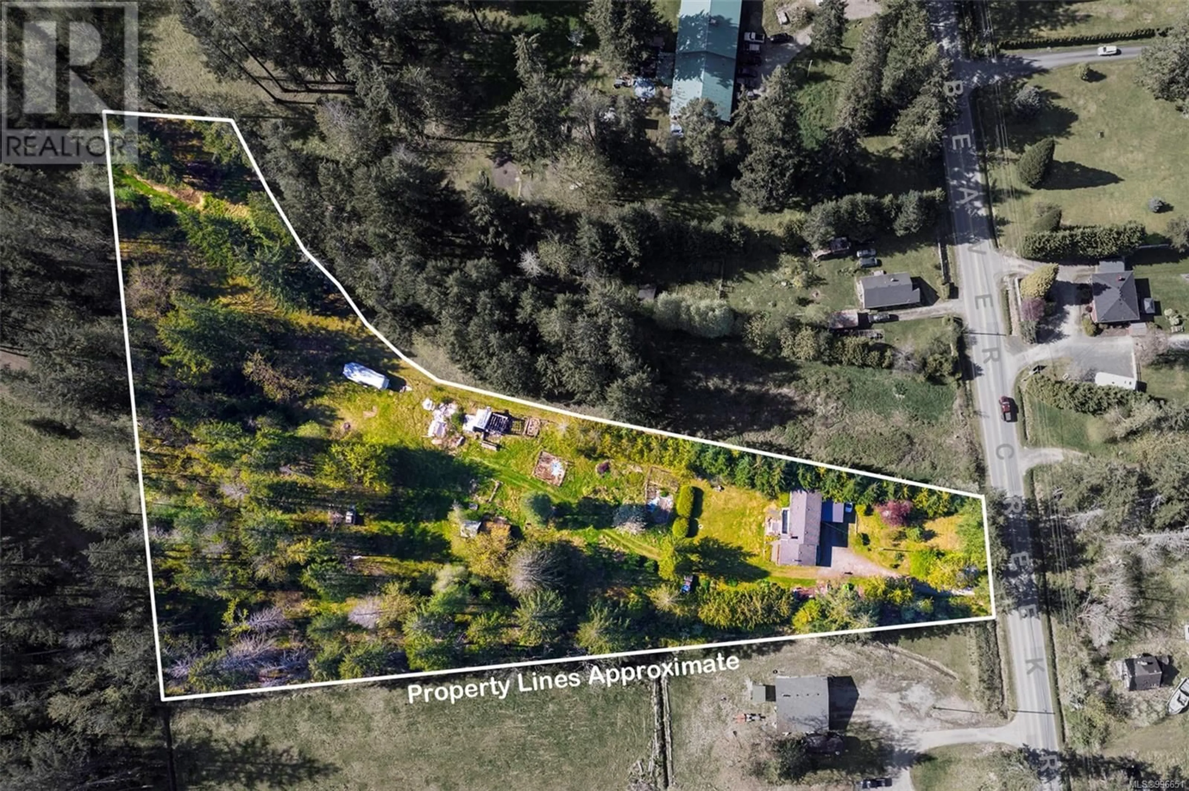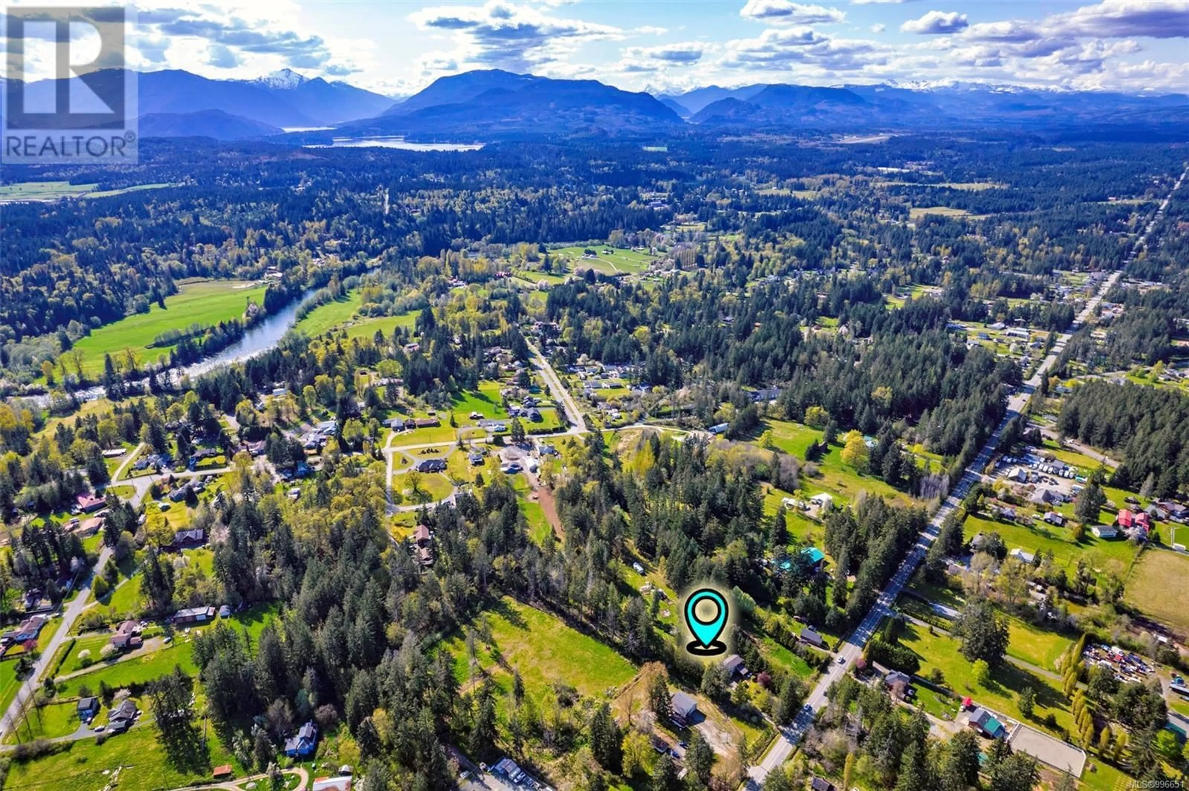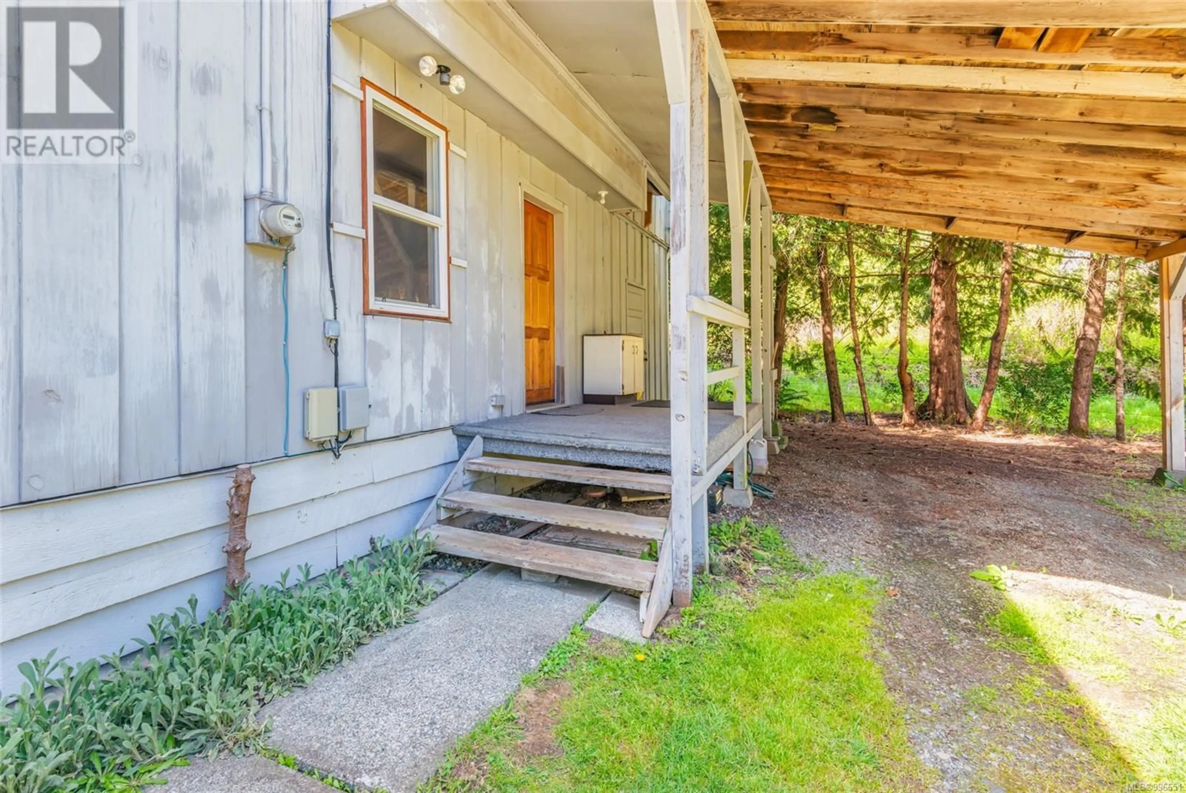6096 BEAVER CREEK ROAD, Port Alberni, British Columbia V9Y8X4
Contact us about this property
Highlights
Estimated ValueThis is the price Wahi expects this property to sell for.
The calculation is powered by our Instant Home Value Estimate, which uses current market and property price trends to estimate your home’s value with a 90% accuracy rate.Not available
Price/Sqft$367/sqft
Est. Mortgage$2,684/mo
Tax Amount ()$1,768/yr
Days On Market11 hours
Description
Welcome to a property where the best parts of country living meet everyday comfort. Set on a sprawling 2.57-acre lot, this inviting home offers sweeping views of rolling fields and endless skies. The kind of scenery that puts you instantly at ease. Inside, the bright living room draws you in with natural light and peaceful backyard views. Just steps away, the open kitchen flows to a sun-drenched deck through sliding glass doors, making it easy to move between indoor and outdoor spaces. Designed for real life, the main floor features a welcoming living area, a spacious kitchen, a bedroom, and a practical three-piece bathroom. Upstairs, the primary bedroom boasts a private balcony made for morning coffee and evening stargazing. Two additional bedrooms and a flexible family room complete the upper level, giving you space to stretch out or adapt to your needs. Outside, you’ll find privacy, room to breathe, and endless possibilities. Whether it is gardens, hobbies, or simply soaking up the open air, this property delivers. Plus, with low property taxes and town amenities just a short drive away, it’s the best of both worlds. The sellers are heading down island to be closer to family, opening the door for you to start your own chapter here. If you have been dreaming of a peaceful, spacious lifestyle without giving up modern comforts, this could be your perfect match. Call today to arrange a private viewing and experience the difference. (id:39198)
Property Details
Interior
Features
Second level Floor
Primary Bedroom
9'7 x 18'2Bedroom
8'11 x 9'4Bedroom
8'11 x 13'8Den
13'9 x 31'3Exterior
Parking
Garage spaces -
Garage type -
Total parking spaces 4
Property History
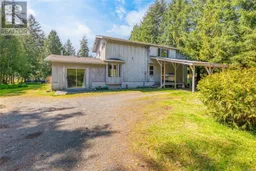 29
29
