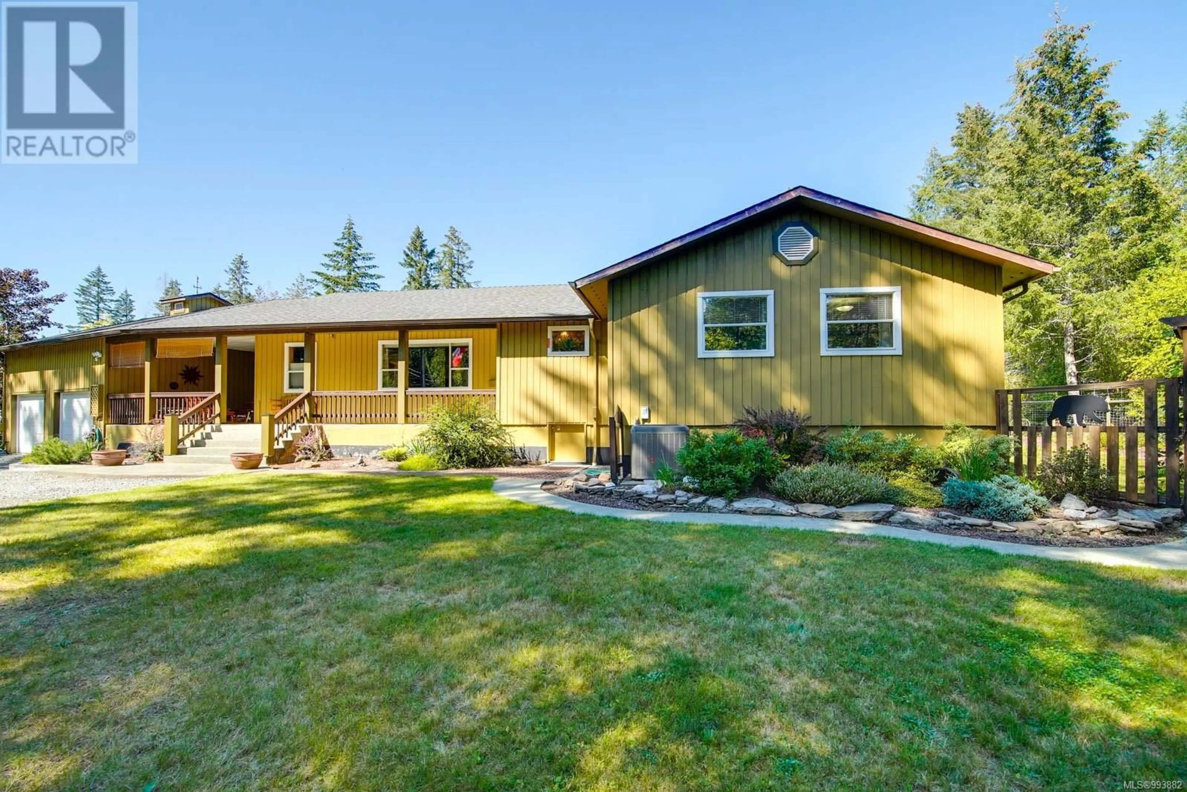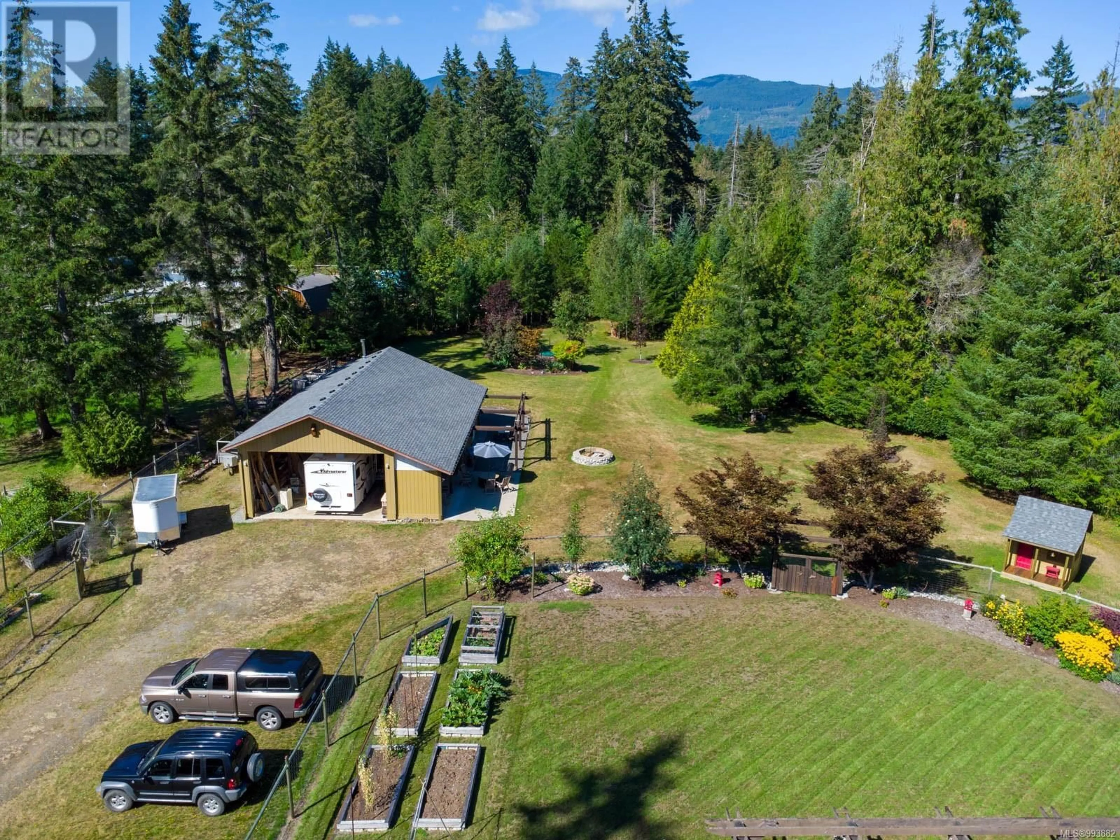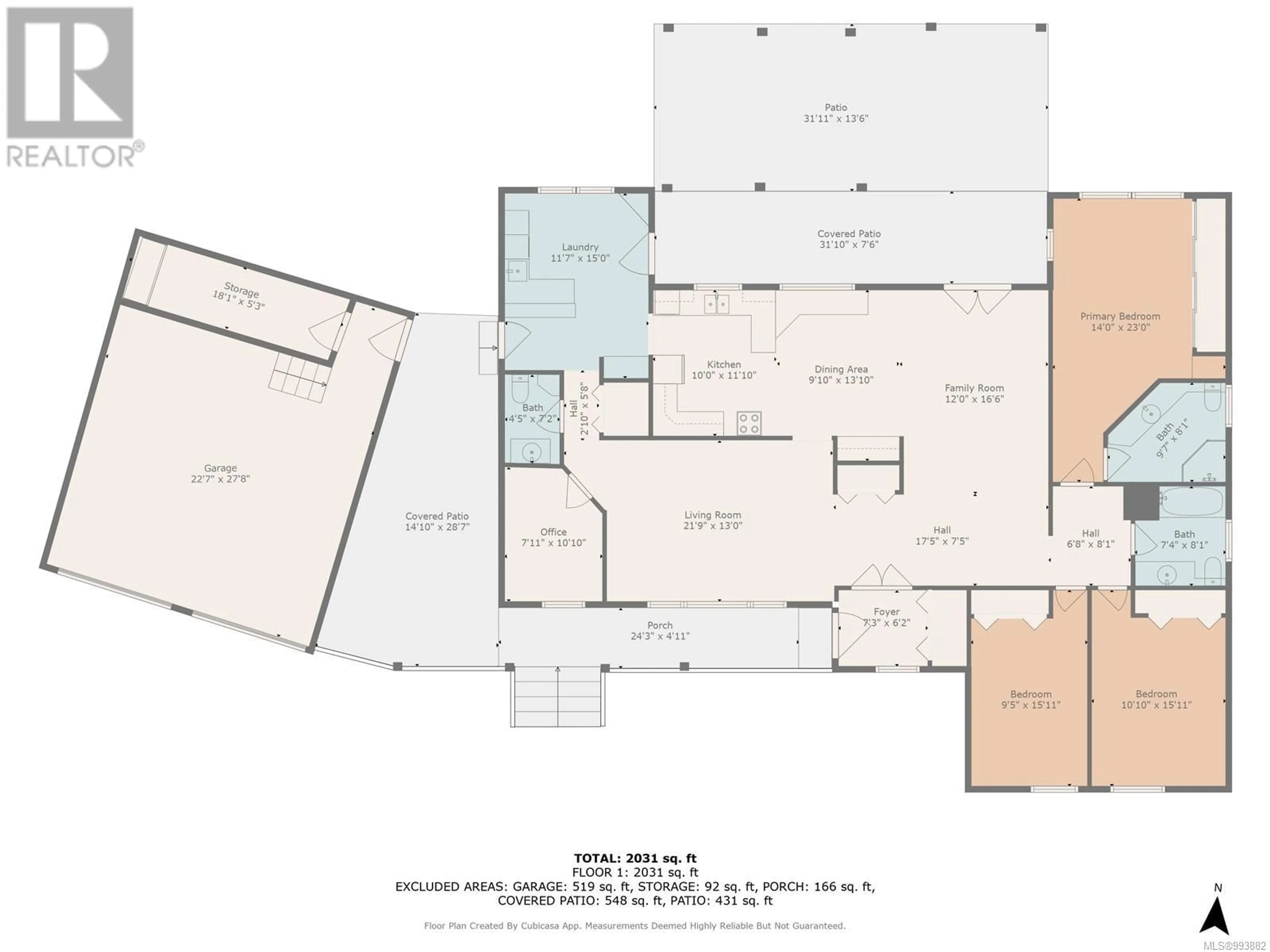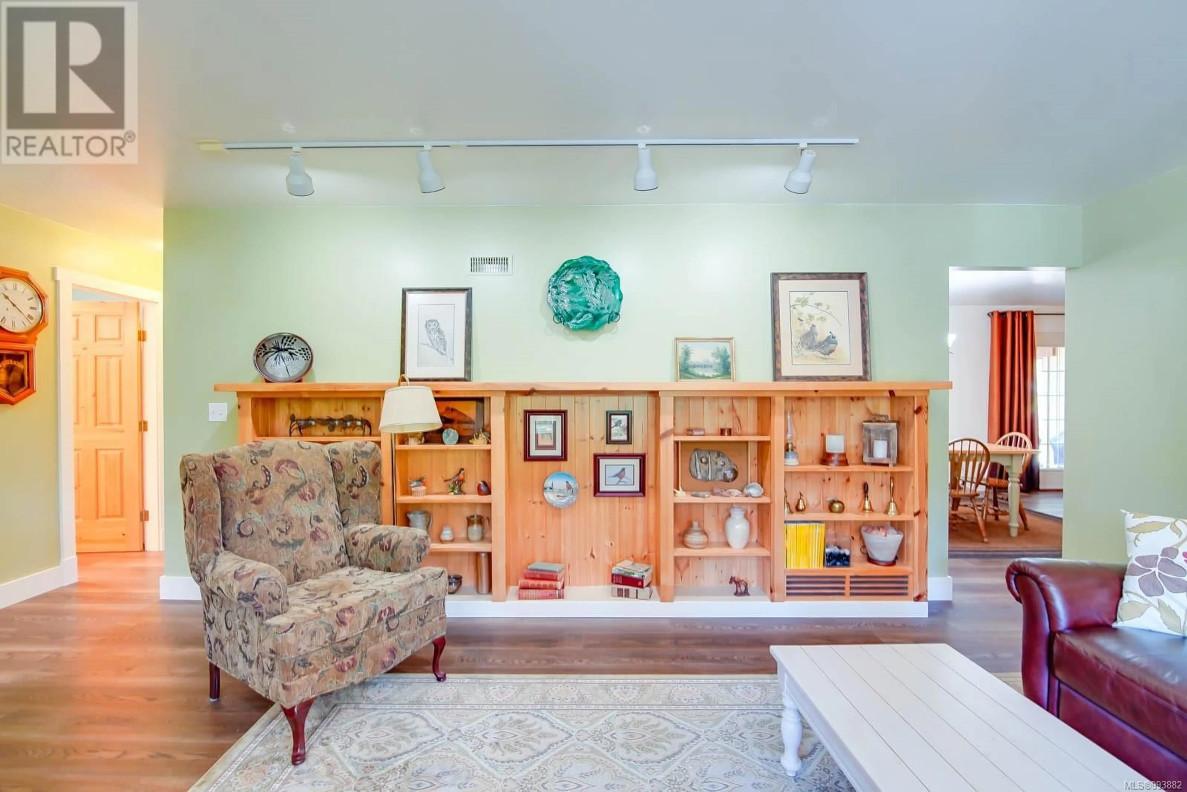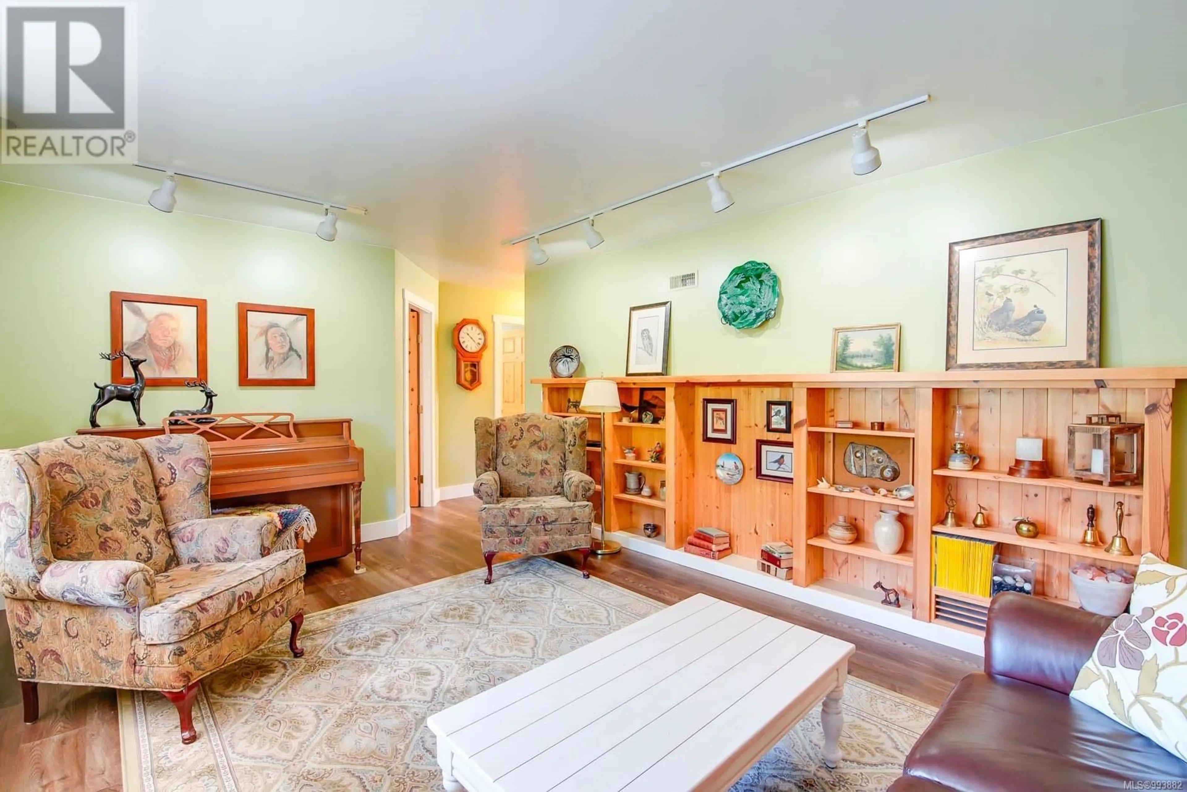5959 Lugrin Rd, Port Alberni, British Columbia V9Y8K5
Contact us about this property
Highlights
Estimated ValueThis is the price Wahi expects this property to sell for.
The calculation is powered by our Instant Home Value Estimate, which uses current market and property price trends to estimate your home’s value with a 90% accuracy rate.Not available
Price/Sqft$550/sqft
Est. Mortgage$5,132/mo
Tax Amount ()-
Days On Market26 days
Description
Custom Built three bedroom, three bath country rancher situated on 2.38 acres. This home features a large living room, a spacious kitchen with adjoining dining area (the heart of the home), a primary bedroom with three piece ensuite and lots of built-in storage, two other bedrooms, a four piece main bath, a den/ office, a spacious laundry room and a two piece powder room. Through a breeze way, you will find a large storage room/pantry, a double attached garage and a covered front deck. Other features include a large detached woodworking shop with an a adjoining office and attached over-height carport large enough to park a motorhome (RV), a partially covered back patio area and a garden shed. The picturesque 2.38 acres is mostly landscaped with fenced garden areas and a network of natural walking paths at the back. Located just beyond the city limits, this is country living at its absolute best, yet only minutes from all the shops and services Port Alberni has to offer. (id:39198)
Property Details
Interior
Features
Main level Floor
Bathroom
Den
7'11 x 10'10Laundry room
11'7 x 15'0Bathroom
Exterior
Parking
Garage spaces 10
Garage type -
Other parking spaces 0
Total parking spaces 10
Property History
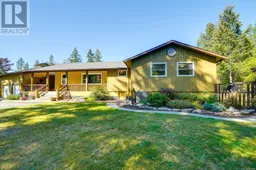 75
75
