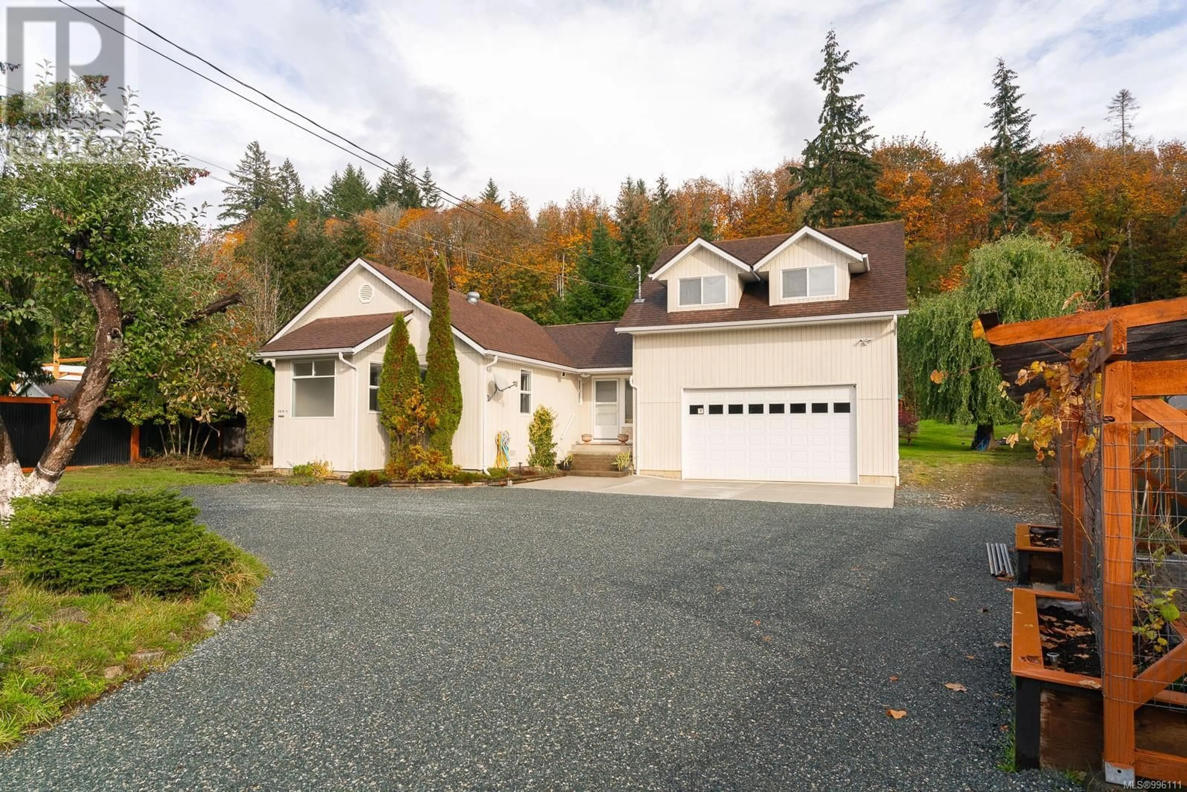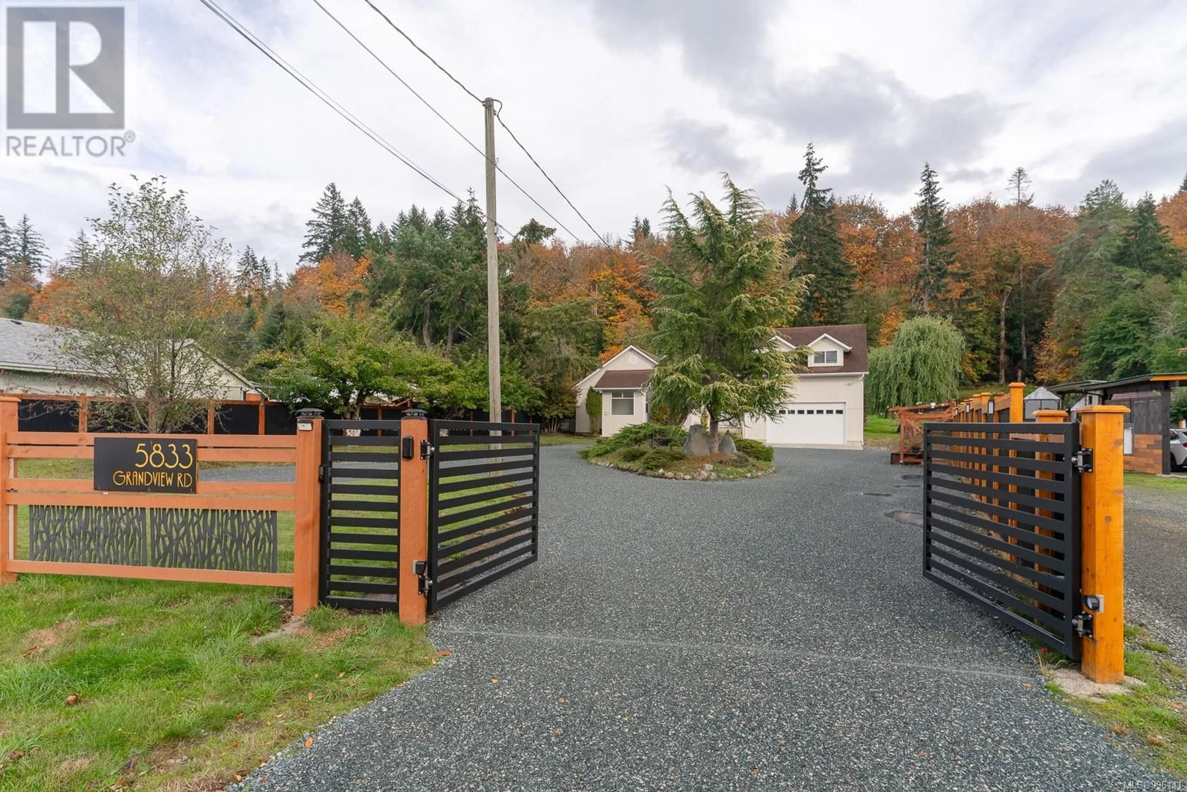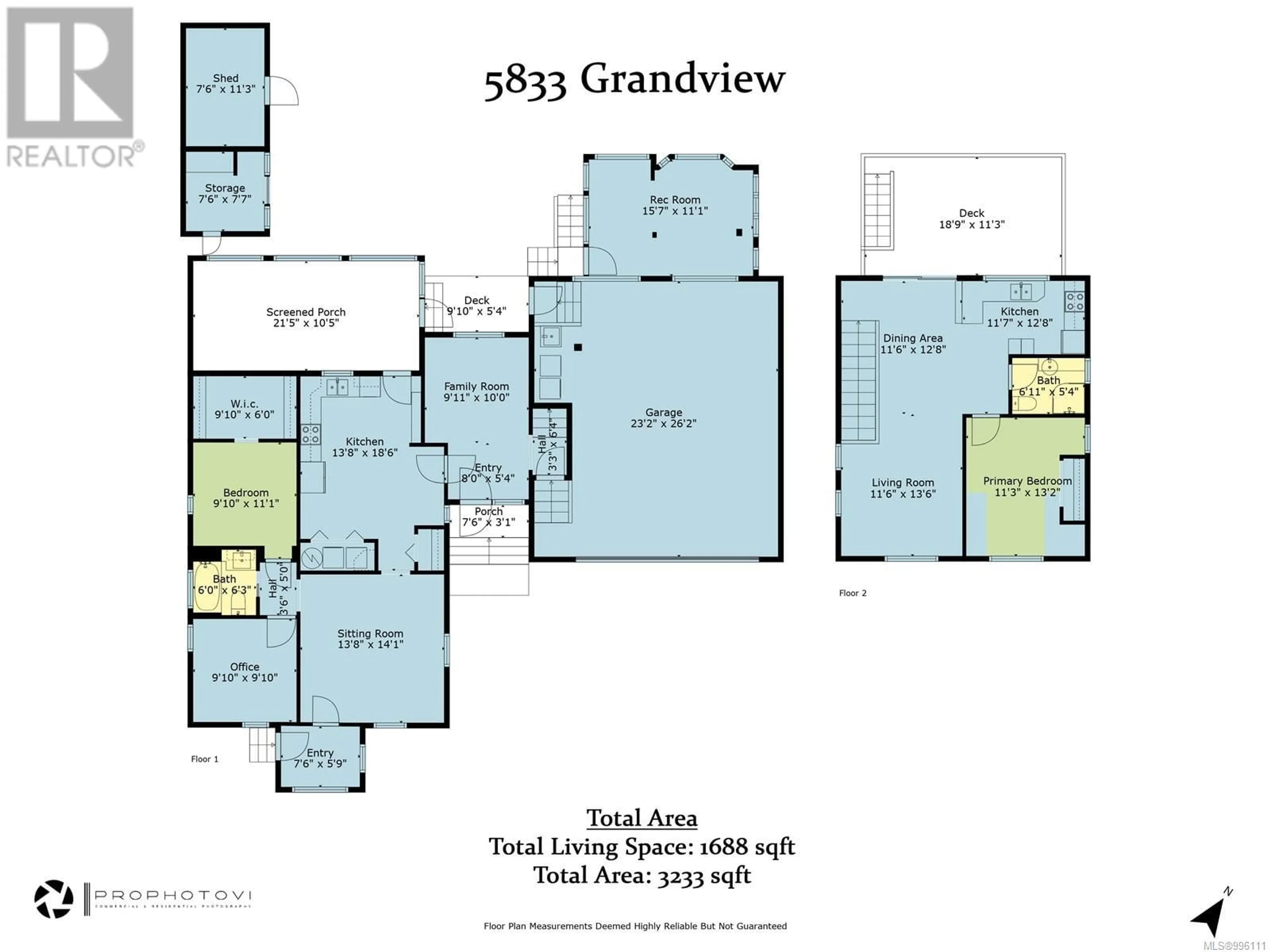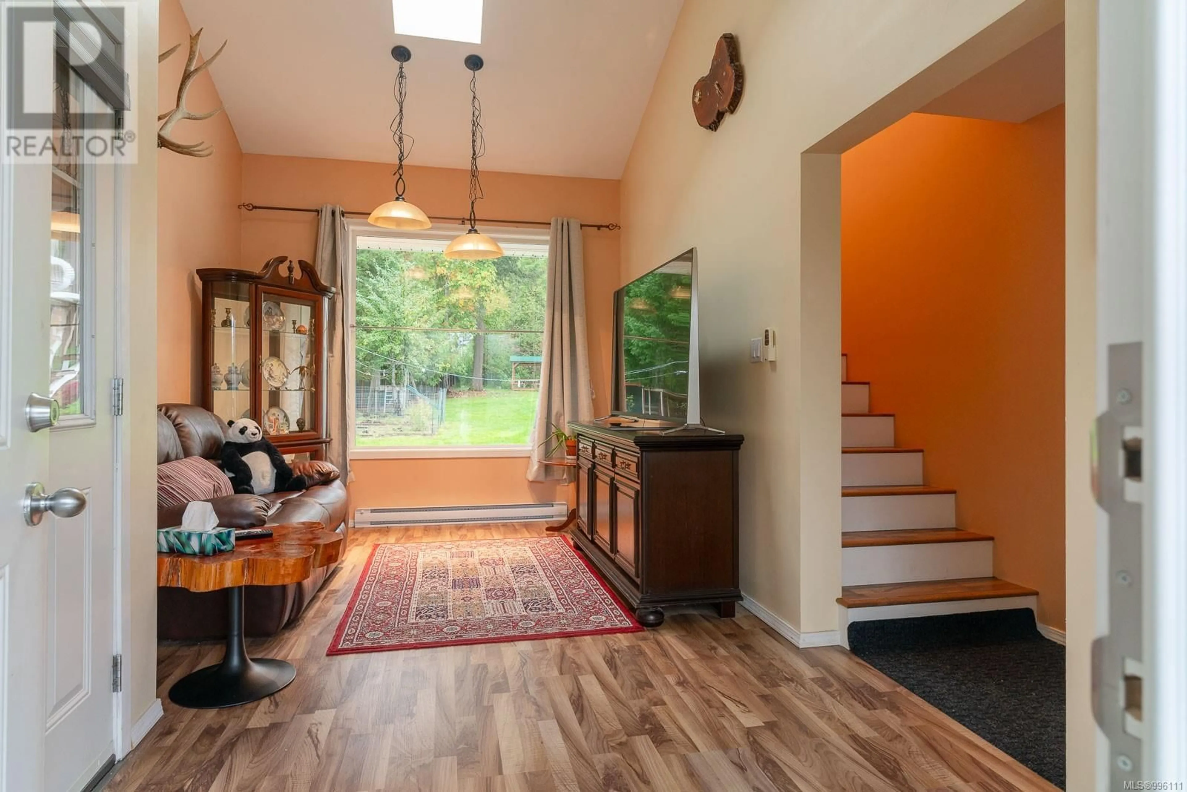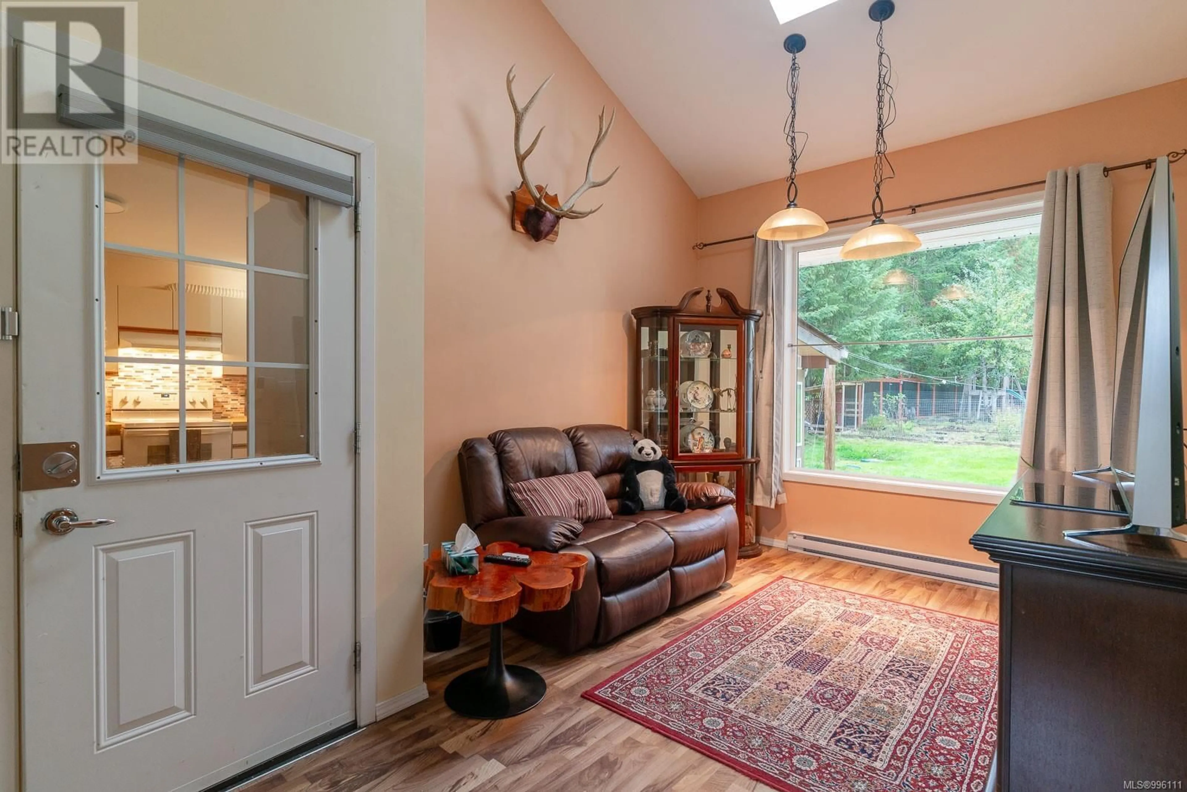5833 GRANDVIEW ROAD, Port Alberni, British Columbia V9Y8W1
Contact us about this property
Highlights
Estimated ValueThis is the price Wahi expects this property to sell for.
The calculation is powered by our Instant Home Value Estimate, which uses current market and property price trends to estimate your home’s value with a 90% accuracy rate.Not available
Price/Sqft$443/sqft
Est. Mortgage$3,216/mo
Tax Amount ()$2,638/yr
Days On Market1 day
Description
Beaver Creek! This charming two-story home lives like a rancher and features an in-law suite with its own kitchen, laundry and entrance on the second floor. Nestled on a generous .88-acre lot in a quiet neighborhood, the main level boasts a cozy sitting room, an eat-in kitchen, an office, and a spacious family room that opens to a covered deck—perfect for entertaining or relaxing. A primary bed with spacious walk-in closet, a 4-pc bath, bonus rec room and an enclosed porch round out the main floor. Upstairs, the in-law suite offers a bright open-concept living area, complete with a kitchen with a breakfast bar, a 3pc bath, and a private covered balcony overlooking the beautiful backyard. The outdoor space is a true haven, showcasing a stunning treed backdrop, front yard with grape arbor and pond with water feature, vegetable garden plot with auto controlled irrigation system, a charming gazebo, and a graceful willow tree for summer shade. With two storage sheds, double garage with 9ft high door that fits an RV or boat, and a large circular driveway for ample parking, this home combines comfort, convenience, and tranquility—truly a must-see! Measurements approx. (id:39198)
Property Details
Interior
Features
Main level Floor
Bathroom
Recreation room
11'1 x 15'7Family room
9'11 x 10Kitchen
18'6 x 13'8Exterior
Parking
Garage spaces -
Garage type -
Total parking spaces 4
Property History
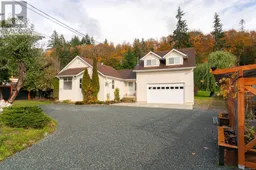 58
58
