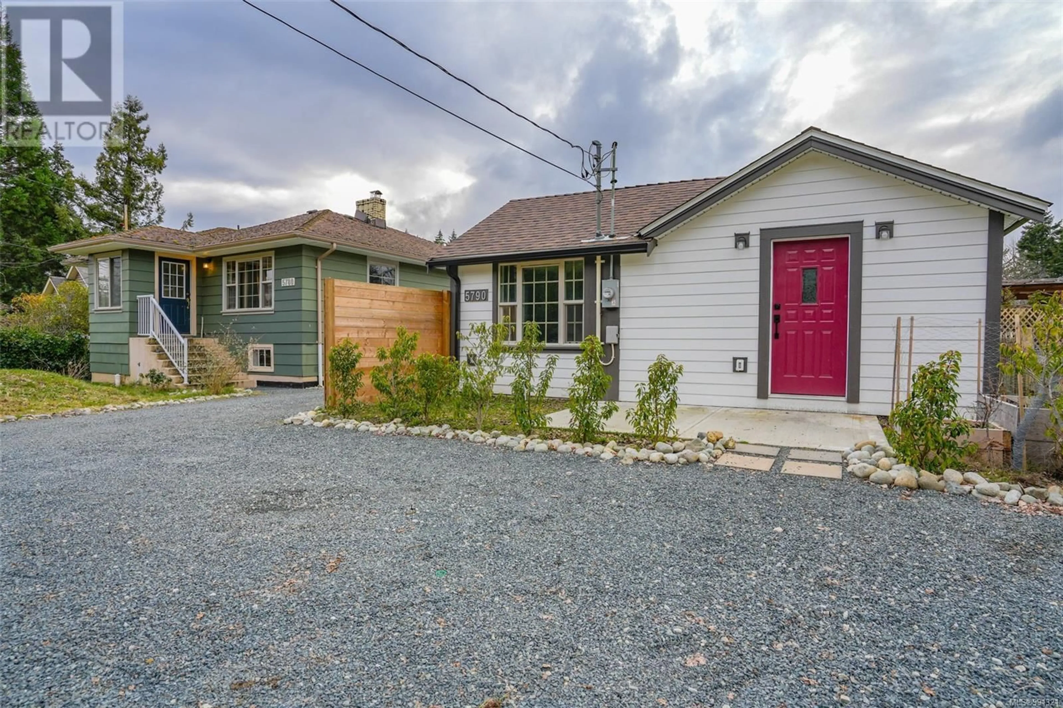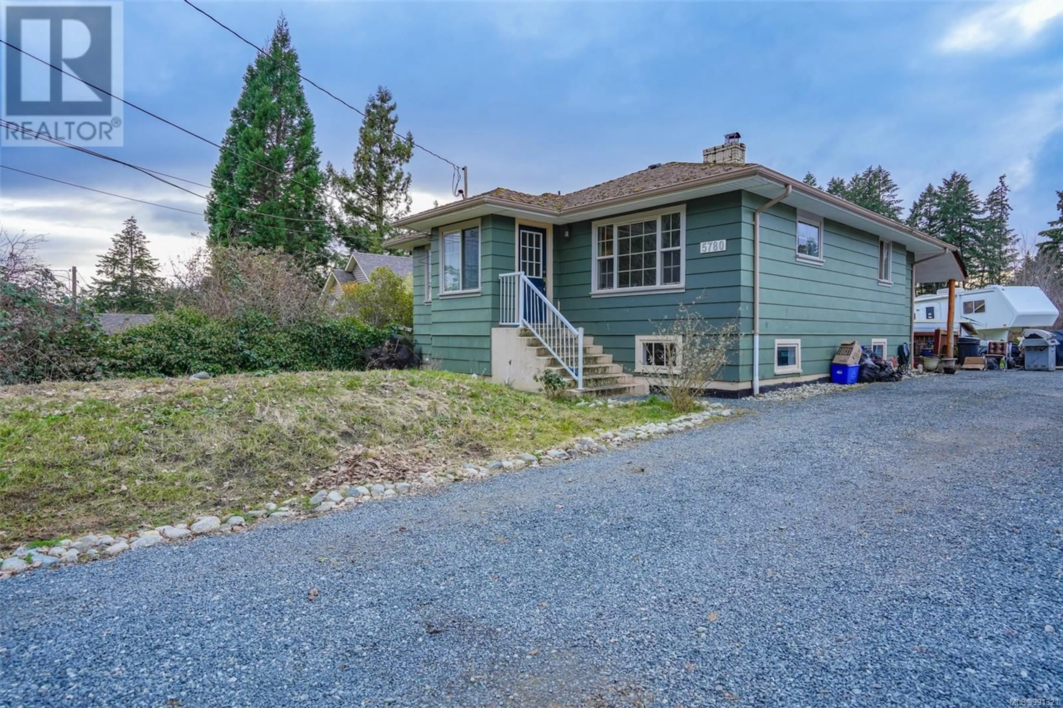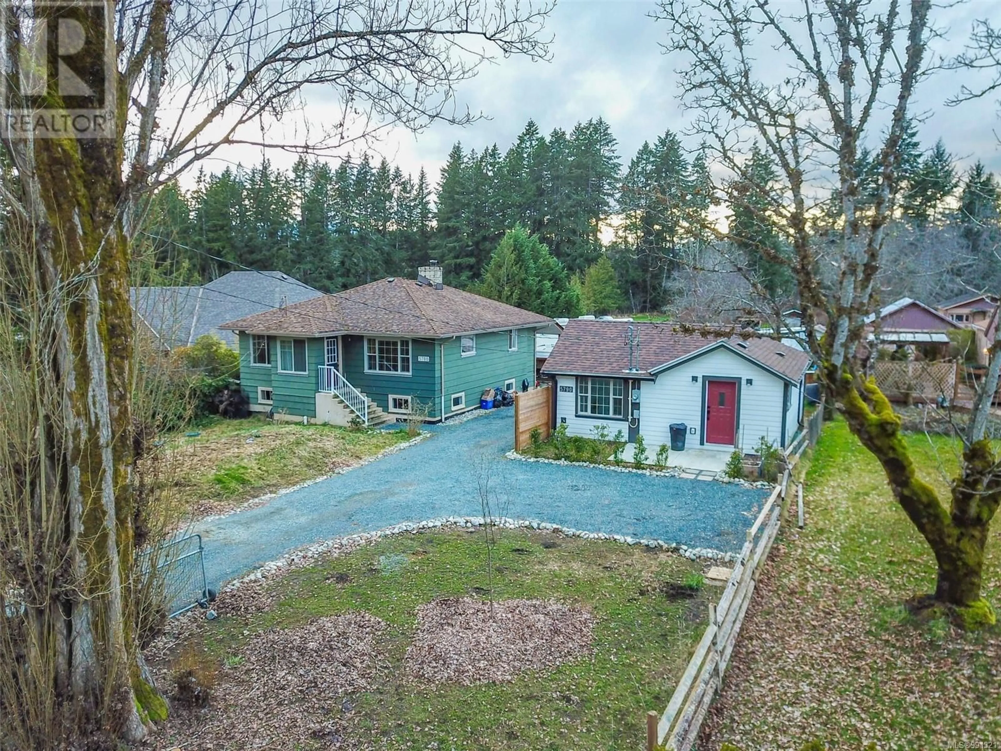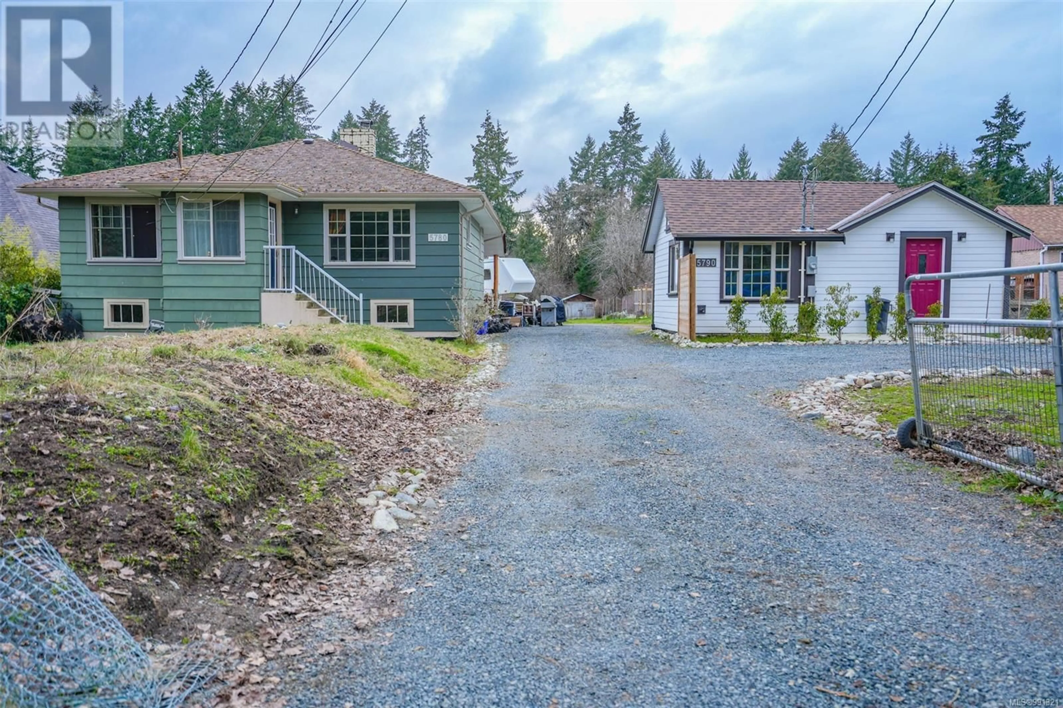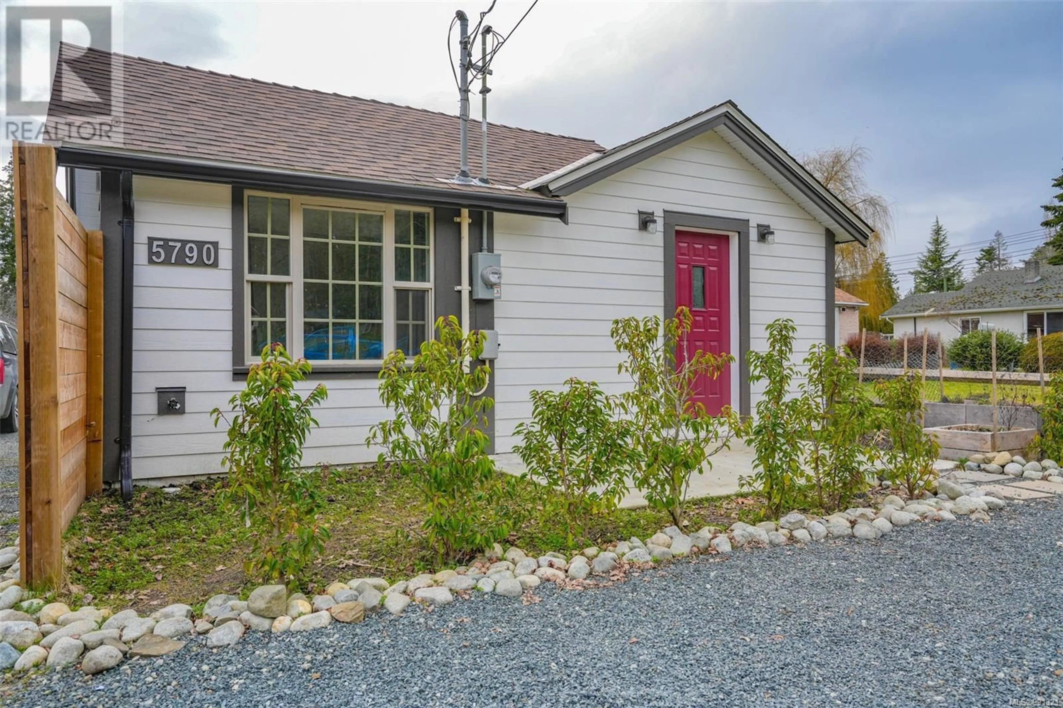5780 GRANDVIEW ROAD, Port Alberni, British Columbia V9Y8V9
Contact us about this property
Highlights
Estimated ValueThis is the price Wahi expects this property to sell for.
The calculation is powered by our Instant Home Value Estimate, which uses current market and property price trends to estimate your home’s value with a 90% accuracy rate.Not available
Price/Sqft$232/sqft
Est. Mortgage$3,500/mo
Tax Amount ()$3,006/yr
Days On Market48 days
Description
TWO homes on 0.88 acres located in rural Port Alberni! The spacious 2,100+ sq ft main house features three bedrooms upstairs, and a fourth bedroom on the partially finished lower level. Step outside to a covered deck overlooking a large, family-friendly backyard. The 528 sq ft cottage has a brand new interior, and comes with its own hydro meter. Newer updates include new perimeter drains, a water supply line, and a septic system. In the yard you'll find a foundation with roughed-in plumbing for a bathhouse, a large fenced-in garden with raised garden boxes, welcoming fire pit, a variety of fruit trees and shrubs including pear, mature quince tree, and a variety of berries. Feel like sitting by a babbling brook? This property backs onto forest with your our little creek! Just follow the blue chip gravel path. This property offers many opportunities. It's perfect for a family, an investor, someone who wants to enjoy country living not far from town. Come see this gem for yourself! (id:39198)
Property Details
Interior
Features
Lower level Floor
Bathroom
Utility room
29 x 19Storage
11 x 10Laundry room
8 x 6Exterior
Parking
Garage spaces -
Garage type -
Total parking spaces 2
Property History
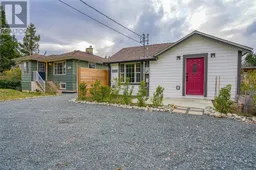 73
73
