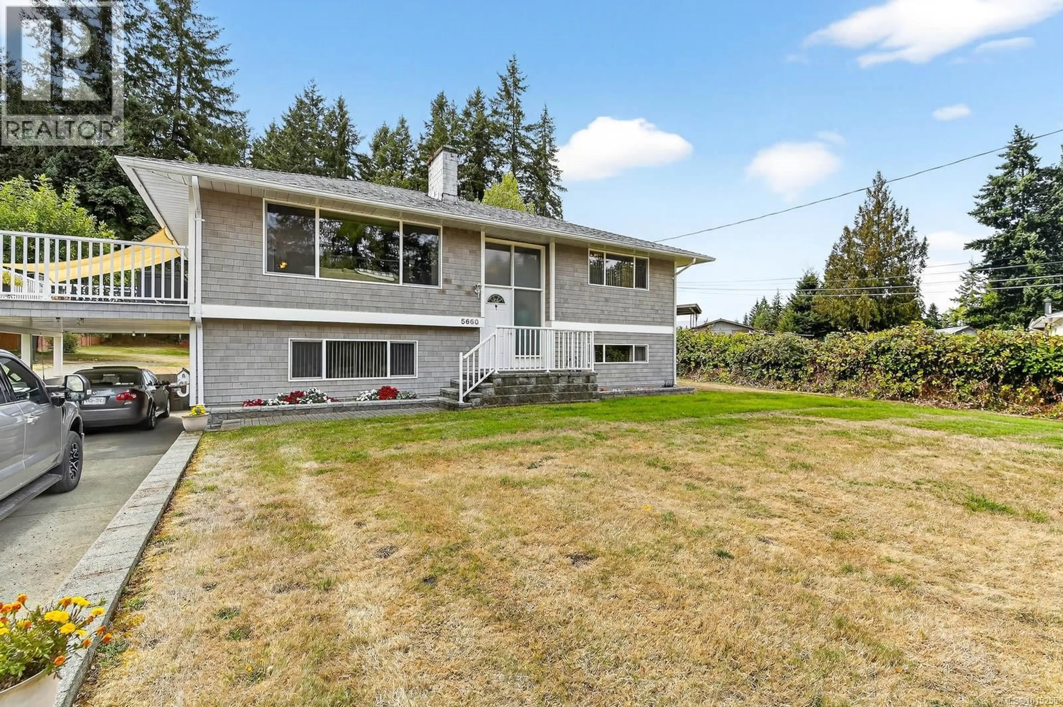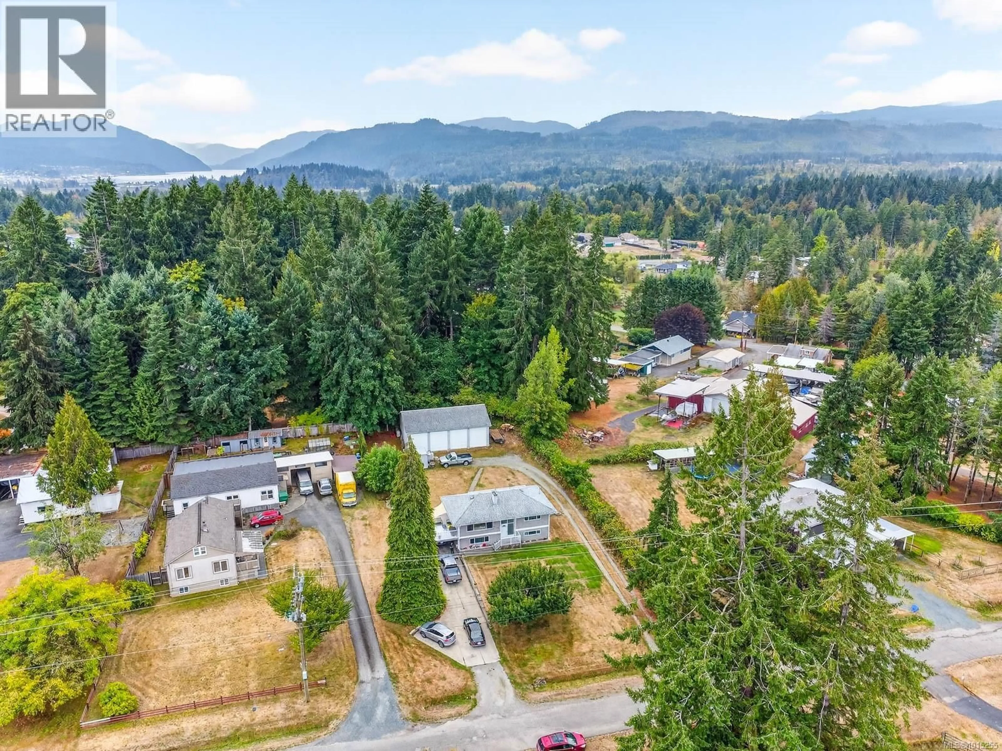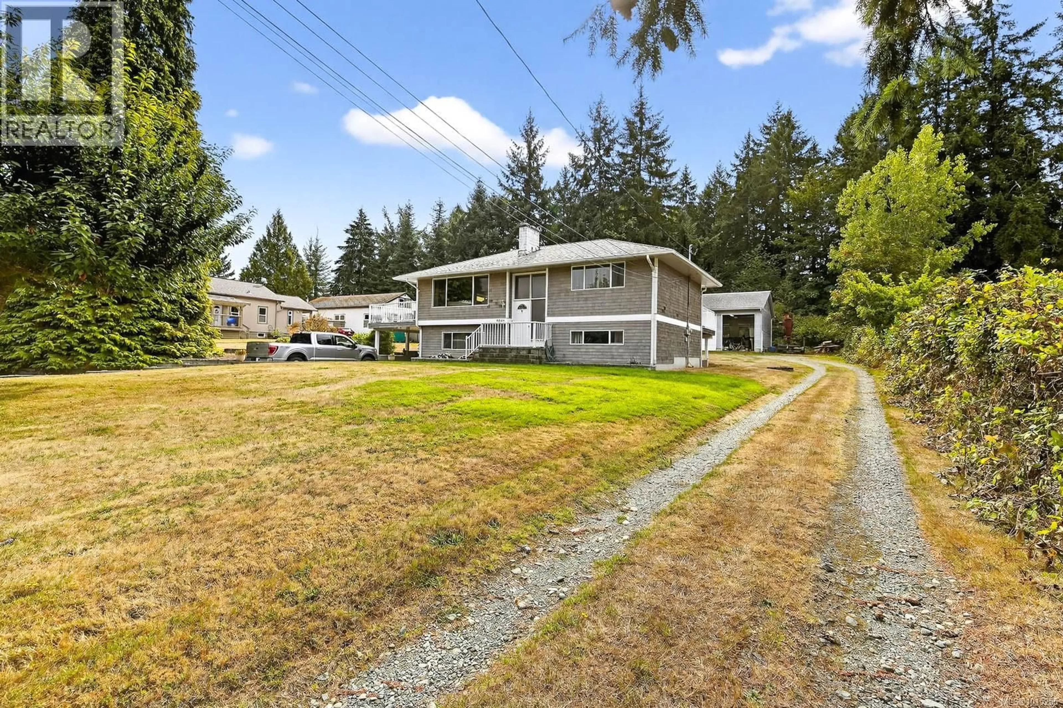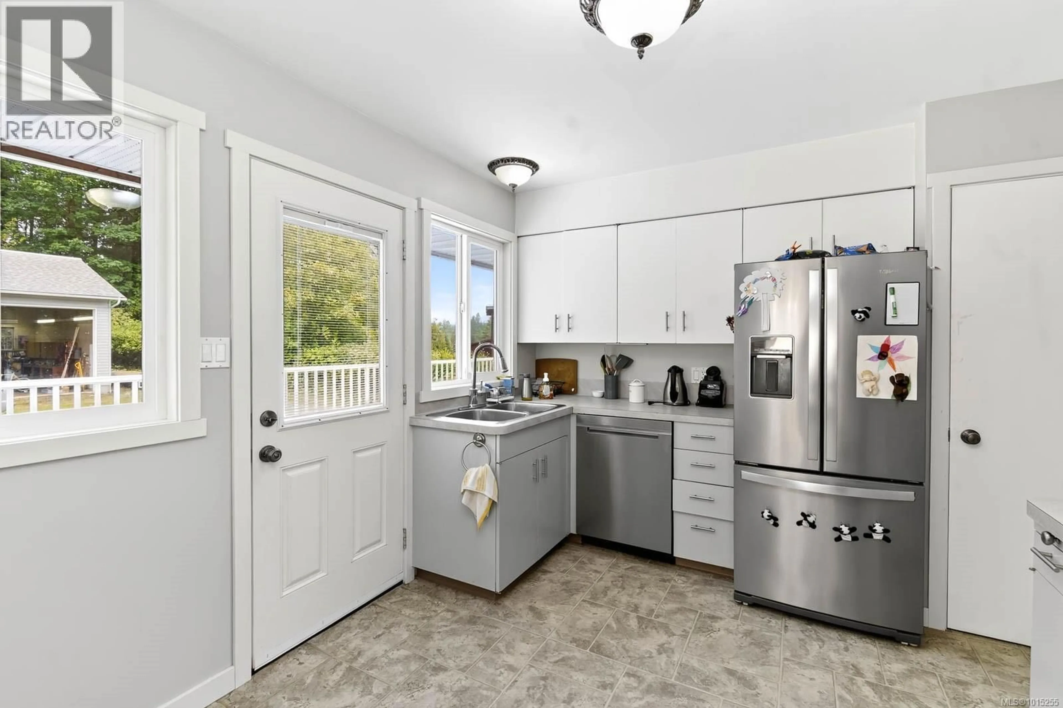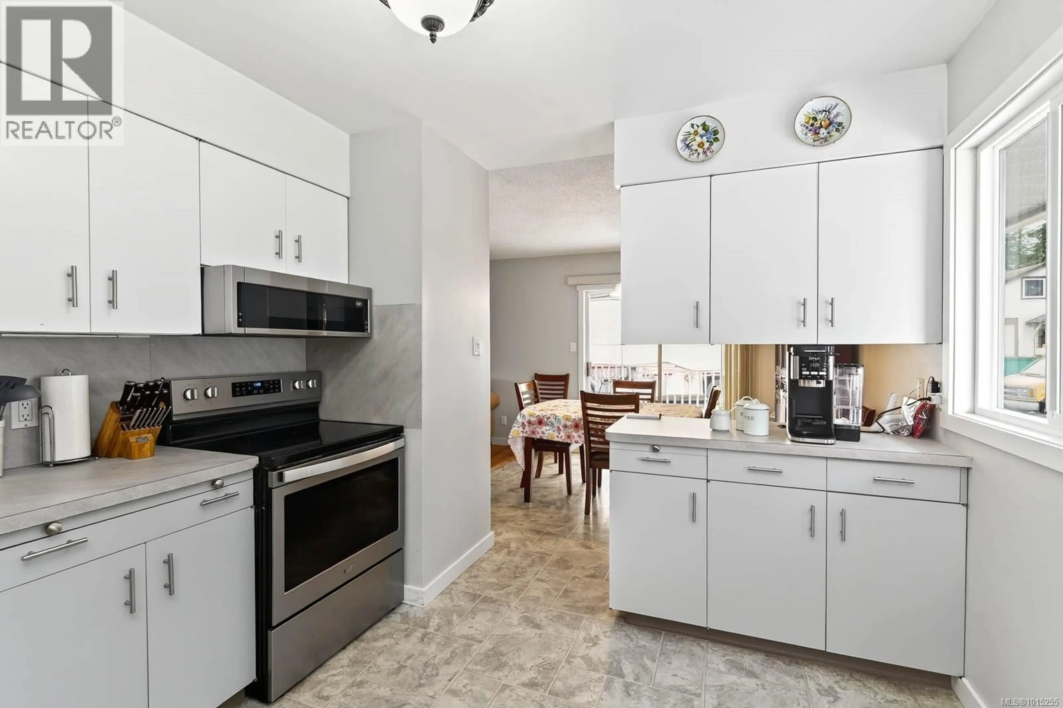5660 GORDON AVENUE, Port Alberni, British Columbia V9Y8W3
Contact us about this property
Highlights
Estimated valueThis is the price Wahi expects this property to sell for.
The calculation is powered by our Instant Home Value Estimate, which uses current market and property price trends to estimate your home’s value with a 90% accuracy rate.Not available
Price/Sqft$464/sqft
Monthly cost
Open Calculator
Description
FAMILY HOME AND SHOP in the country. Well maintained, two level family home with a large shop situated on a half acre lot in peaceful country neighbourhood. Main floor features a large living room with wood flooring, large picture window, fireplace and adjoining dining room, kitchen with stainless steel appliances and direct access to large back deck, two large bedrooms and a newer four piece bath. the walk out lower level contains a large recreation room with fireplace, a large 3rd bedroom, an office or den, 3 piece bath and a large laundry room-storage area. Updates include newer vinyl thermal windows, a heat-pump, interior flooring and paint. Two large decks, a carport and a four bay 30' X 48' shop at the back of the property completes this package. Country living at its finest yet only minutes to town and all the amenities, shops and services one would need. (id:39198)
Property Details
Interior
Features
Lower level Floor
Bathroom
Laundry room
8'7 x 12'5Office
8'7 x 11'0Bedroom
12'7 x 14'4Exterior
Parking
Garage spaces -
Garage type -
Total parking spaces 6
Property History
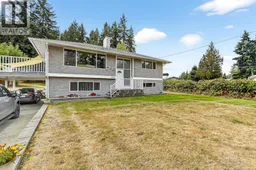 33
33
