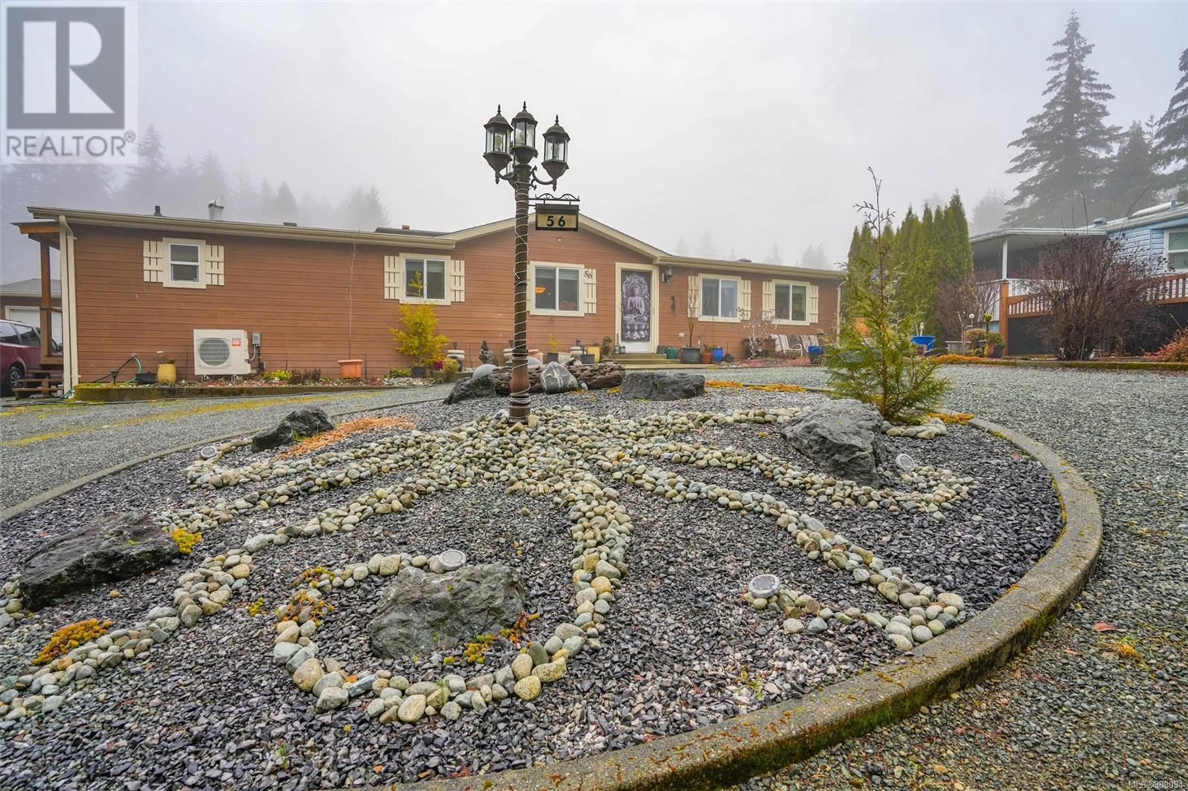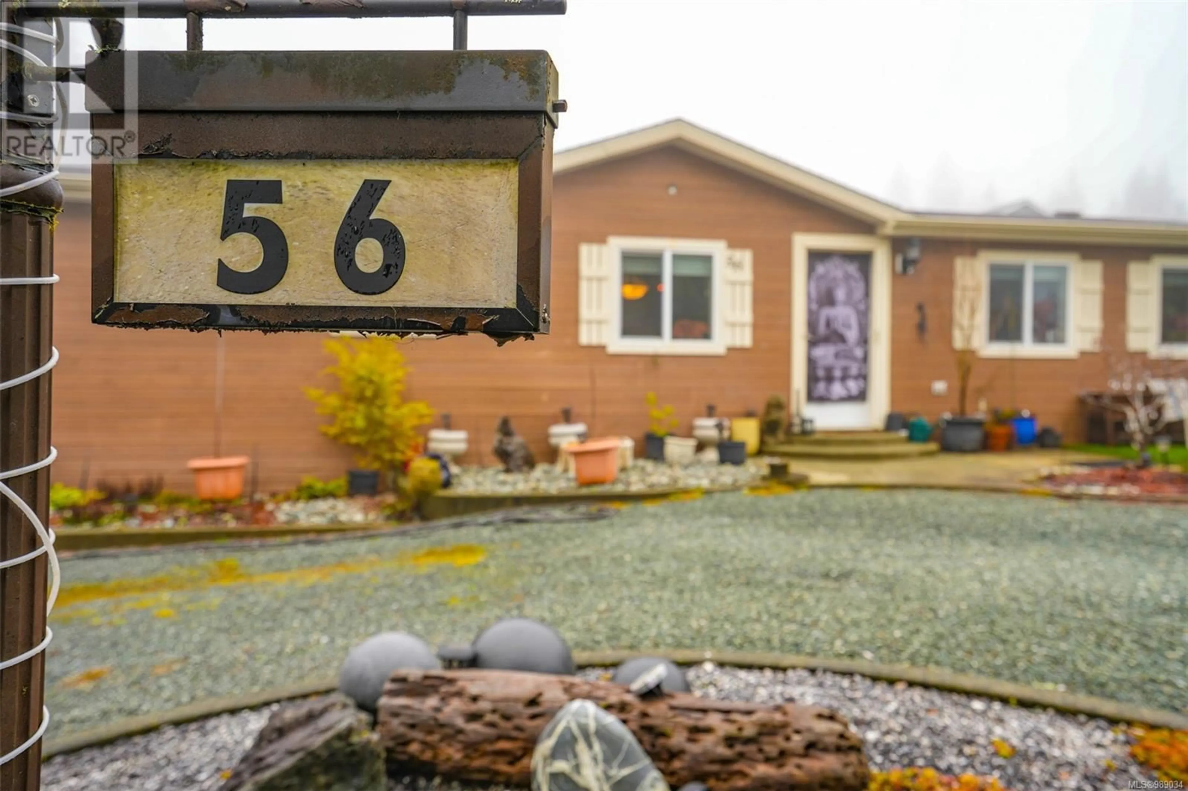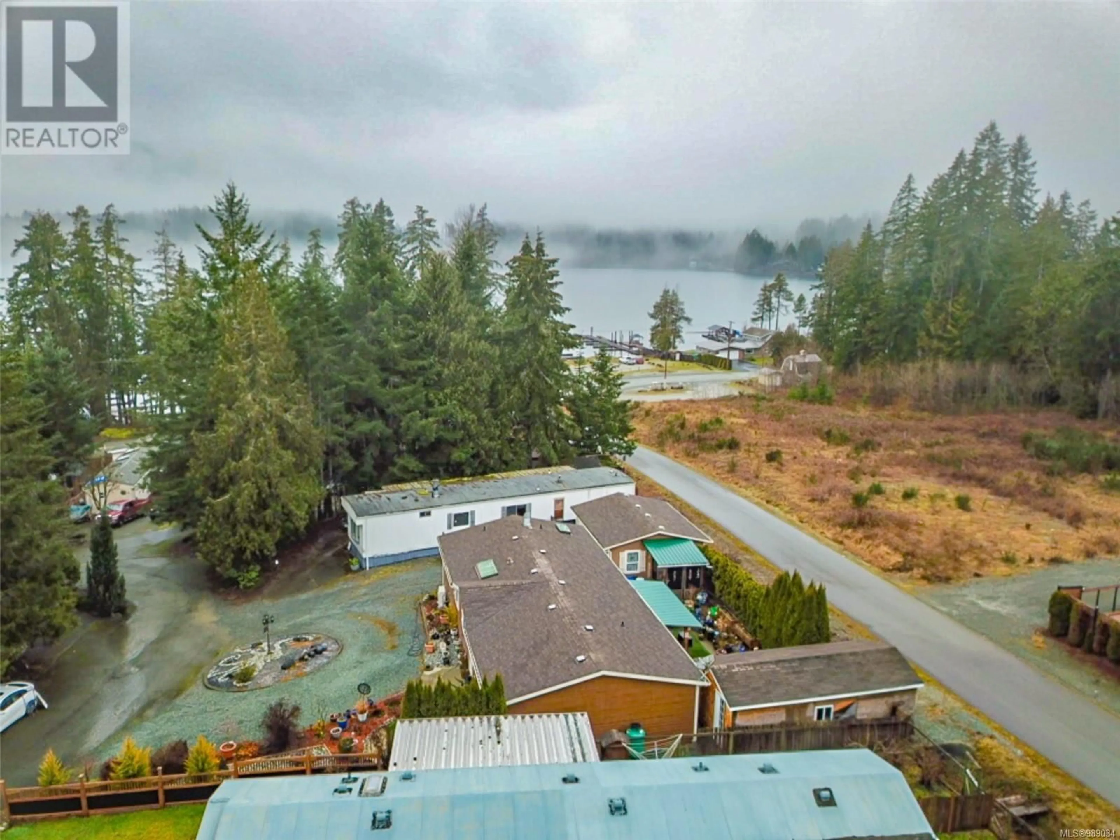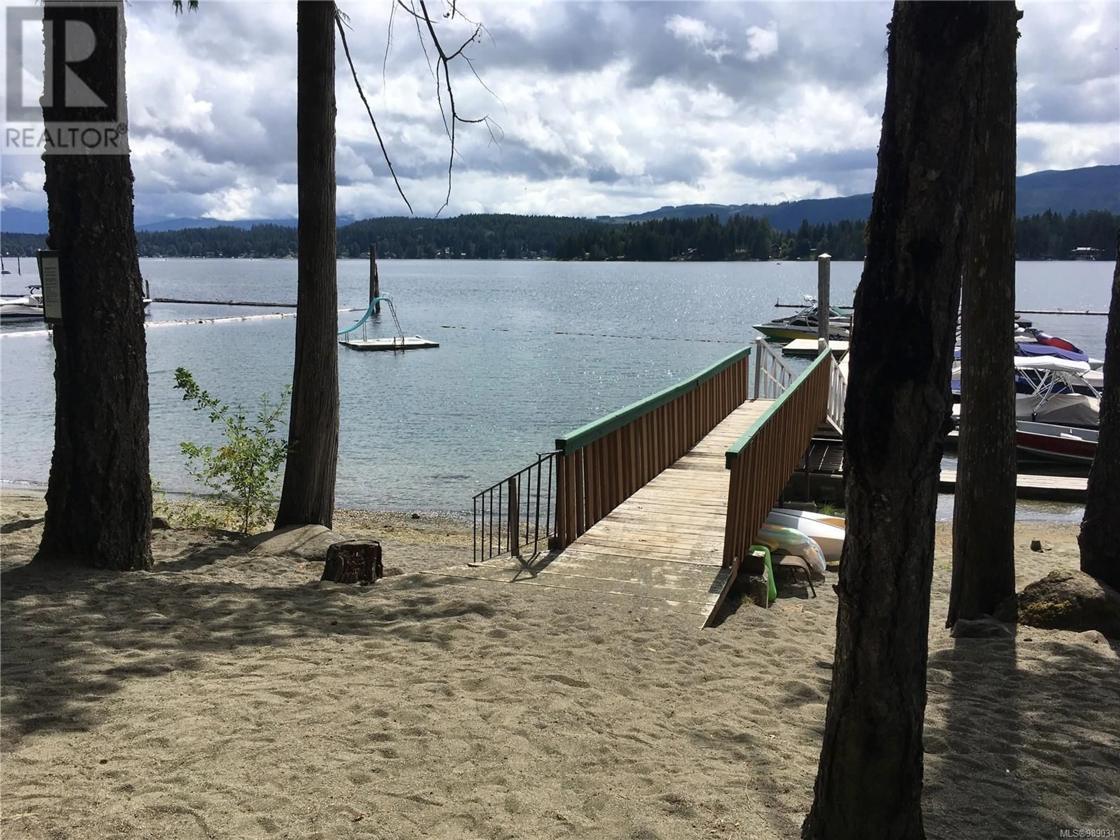56 - 10325 LAKESHORE ROAD, Port Alberni, British Columbia V9Y8G9
Contact us about this property
Highlights
Estimated valueThis is the price Wahi expects this property to sell for.
The calculation is powered by our Instant Home Value Estimate, which uses current market and property price trends to estimate your home’s value with a 90% accuracy rate.Not available
Price/Sqft$416/sqft
Monthly cost
Open Calculator
Description
Step into comfortable living just steps from Sproat Lake, voted BC’s best lake in 2023. This spacious double-wide manufactured home offers 2 bedrooms, 2.5 bathrooms, and accessibility features, including wide doorways, raised toilets, and an accessible shower in the primary suite. The living space is anchored by a propane fireplace, and the kitchen includes stainless steel appliances and plenty of storage. Step outside to a covered patio with a private hot tub, surrounded by recently fenced sides for added privacy. Parking & storage are plentiful with a double garage equipped with compressor and welding plugs, a large carport, and a driveway that fits 6-8 vehicles. The property also features an inground irrigation system and four outdoor faucets. Residents enjoy private beach access with picnic tables, a wharf, and the opportunity for a boat slip upon availability. Don’t miss out - schedule a showing today! Measurements are approximate and should be verified if important. (id:39198)
Property Details
Interior
Features
Main level Floor
Bathroom
Kitchen
12 x 10Office
10 x 7Living room
18 x 14Exterior
Parking
Garage spaces -
Garage type -
Total parking spaces 8
Property History
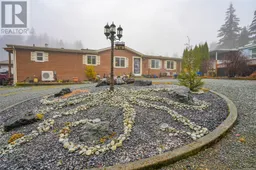 52
52
