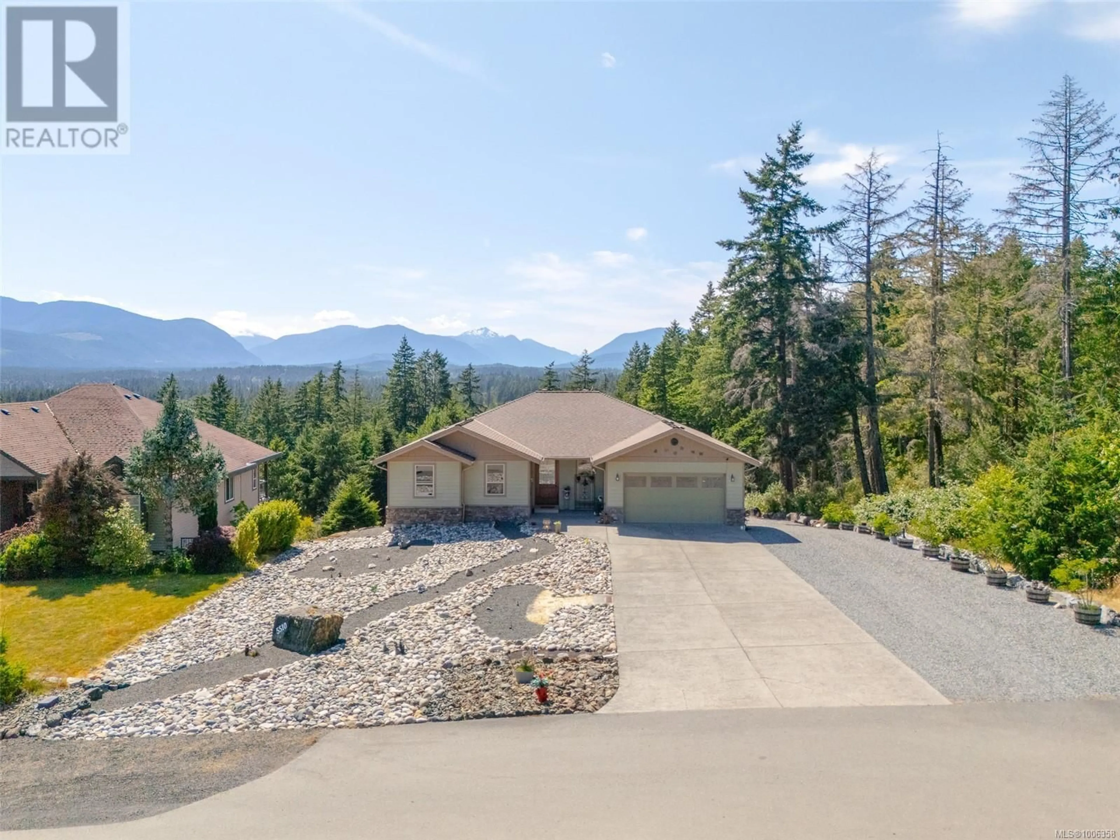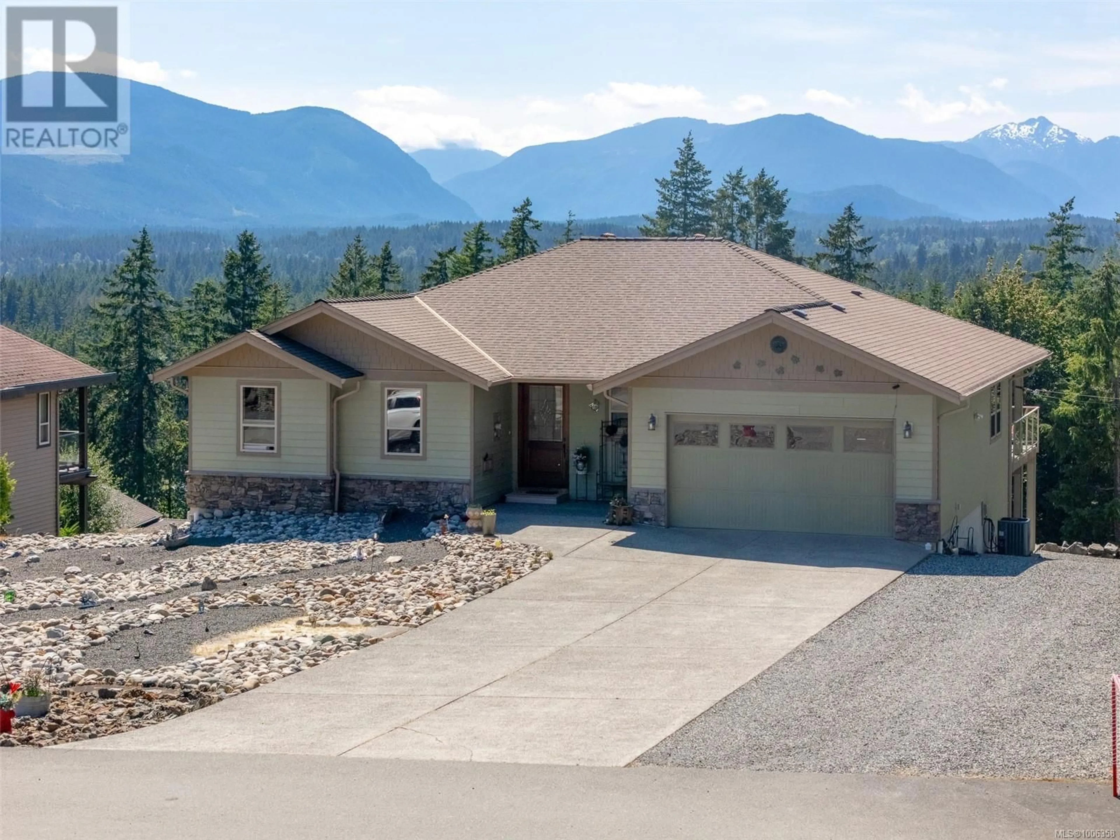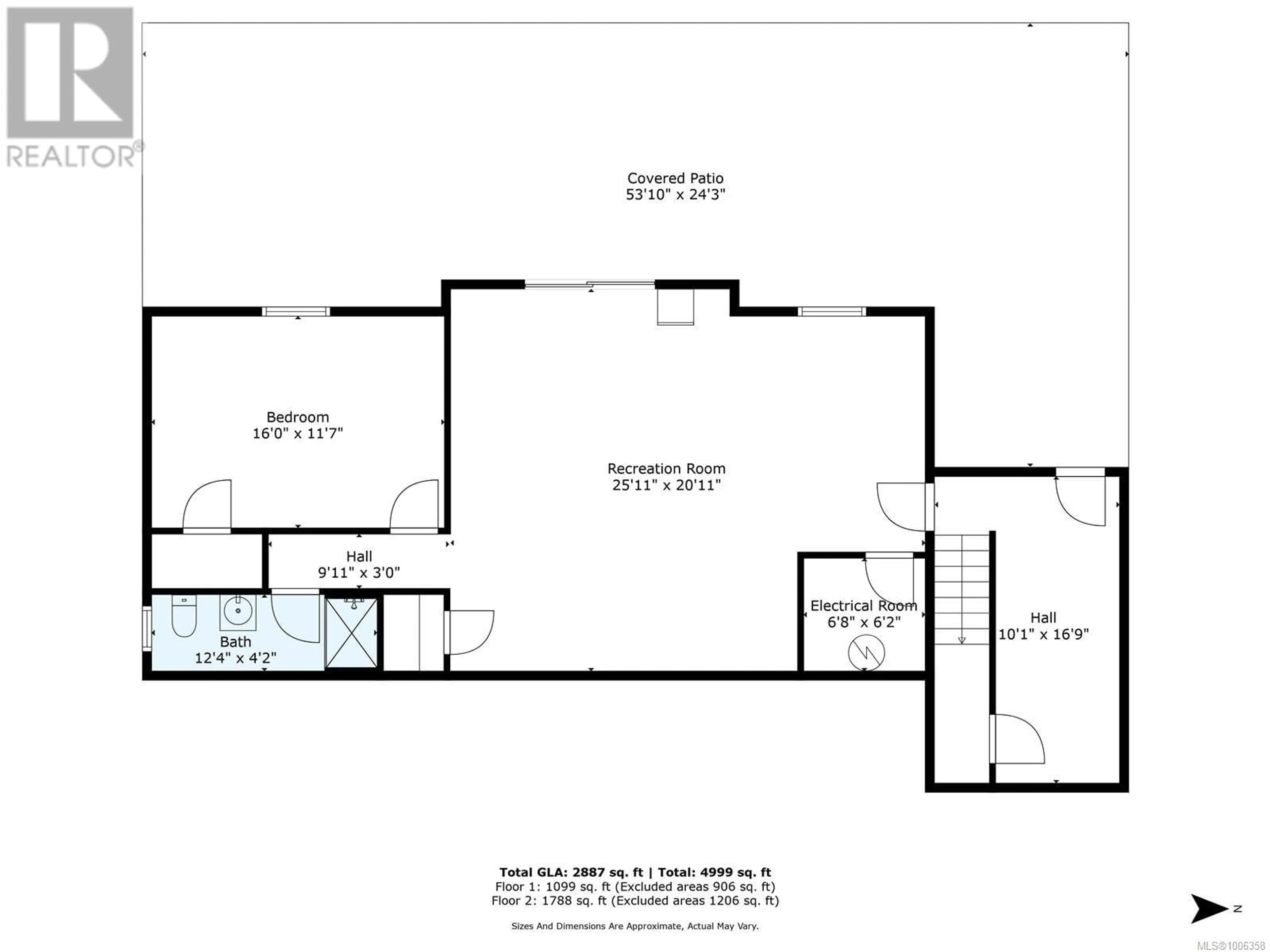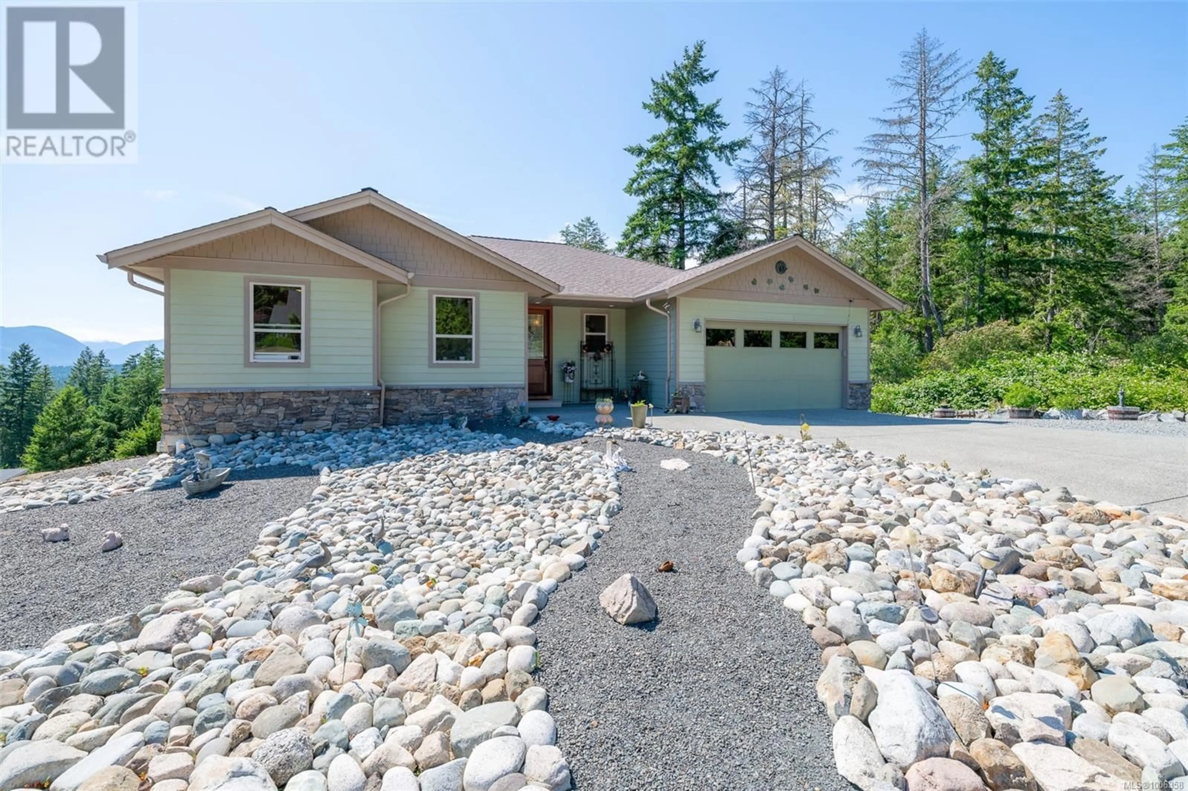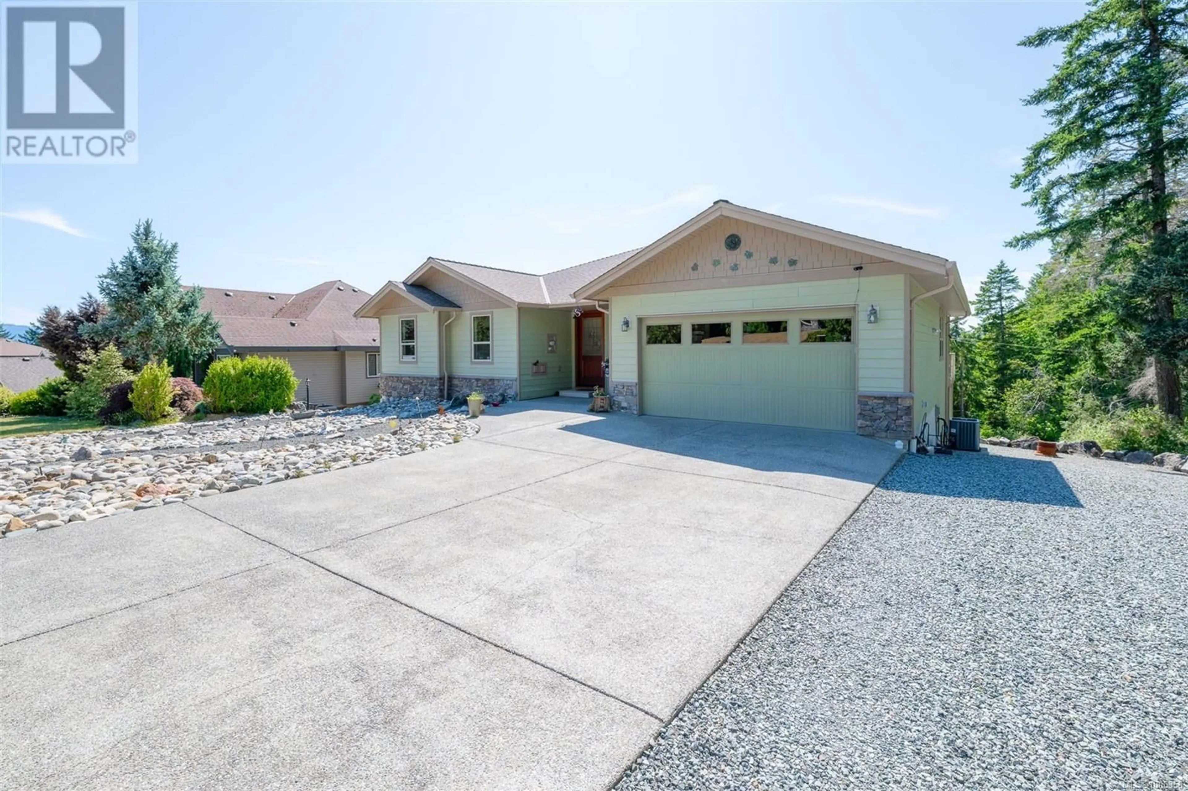5510 HIGHLAND DRIVE, Port Alberni, British Columbia V9Y7G7
Contact us about this property
Highlights
Estimated valueThis is the price Wahi expects this property to sell for.
The calculation is powered by our Instant Home Value Estimate, which uses current market and property price trends to estimate your home’s value with a 90% accuracy rate.Not available
Price/Sqft$380/sqft
Monthly cost
Open Calculator
Description
Introducing 5510 Highland Drive- Views for days!! This amazing 4-bedroom, 3-bath home offers phenomenal views and a great floor plan. Enter the front door to an open living area boasting a natural gas fireplace and amazing mountain views, and a dining area with access to the deck steps away, a perfect place to entertain friends and family, or to relax and enjoy your morning coffee. The custom kitchen boasts granite countertops, an eating bar, under-cabinet lighting, and has access to a covered deck area to sit and take in all that this home has to offer.. Completing the main floor is a spacious primary bedroom with a 4-piece ensuite, walk-in closet, and access to the deck to enjoy those stunning views. Completing the main floor are two more bedrooms, 4 4-piece main bathroom, and a laundry room. There is private access to the downstairs area, which boasts a large living area, 4th bedroom, 3-piece bathroom and access to the covered patio, another space to enjoy all the views this property has to offer. This 1.11-acre property offers RV and Boat parking as well as access to walking trails. Located on a quiet no-through road, you will enjoy this peaceful, private location. (id:39198)
Property Details
Interior
Features
Lower level Floor
Bathroom
Bedroom
Recreation room
20'11 x 25'11Exterior
Parking
Garage spaces -
Garage type -
Total parking spaces 6
Property History
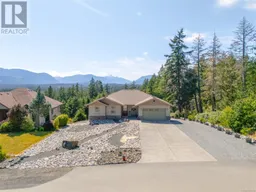 75
75
