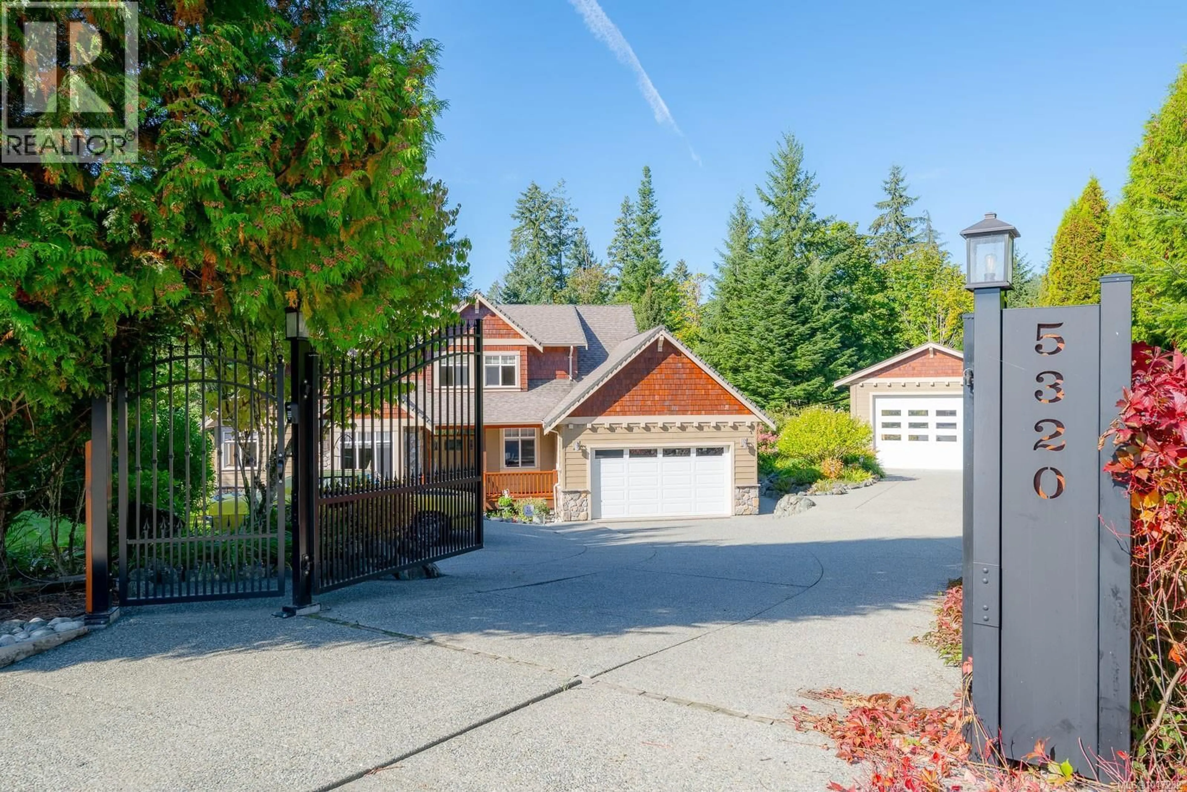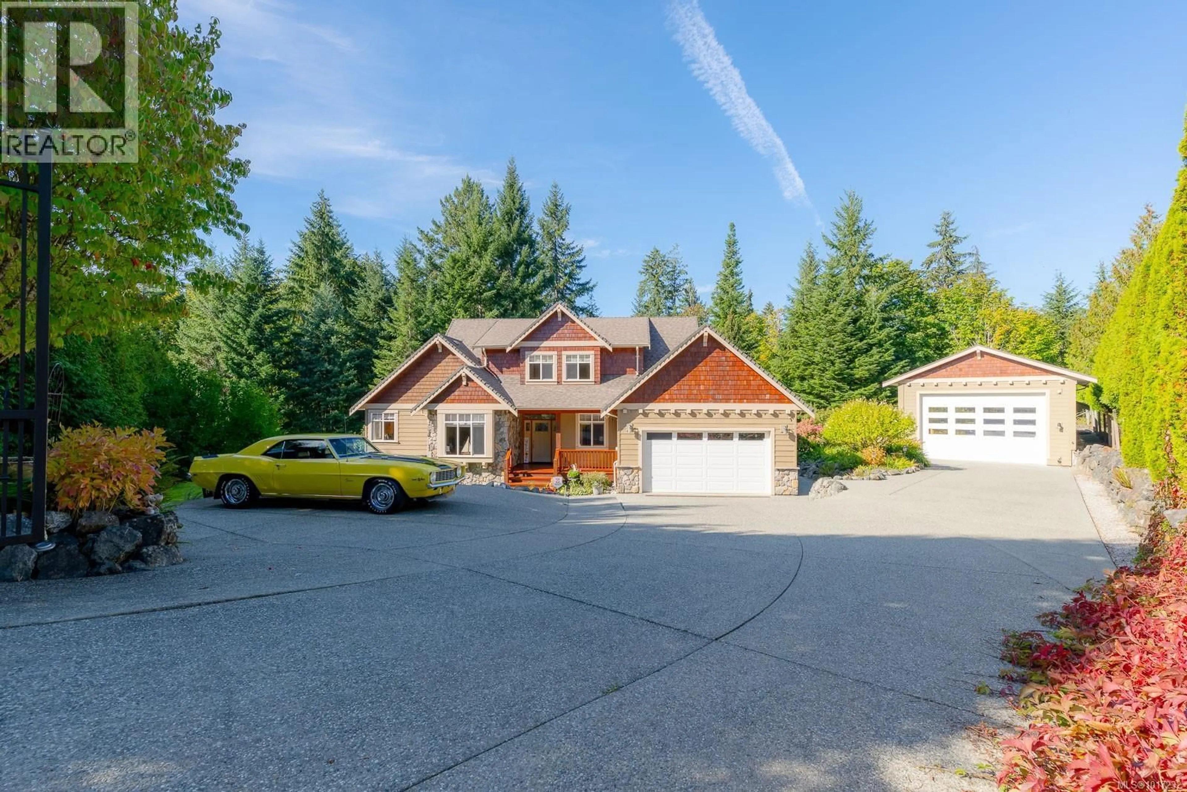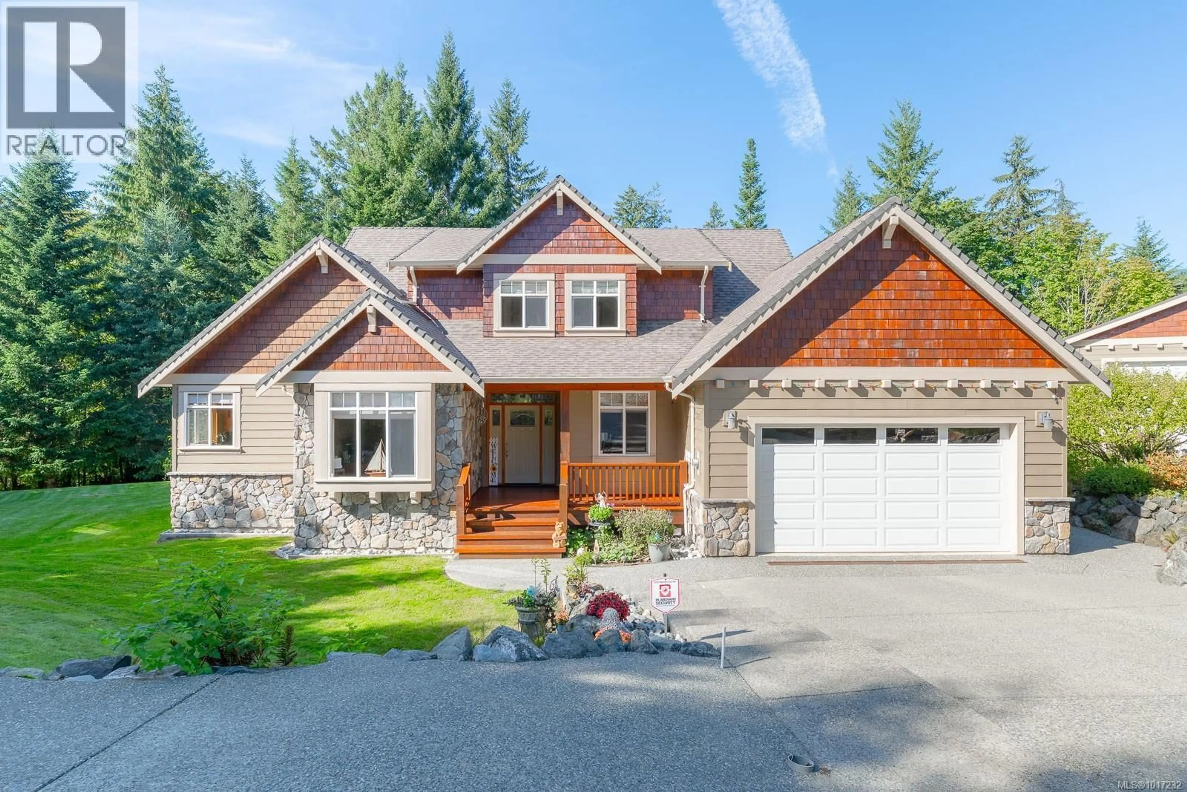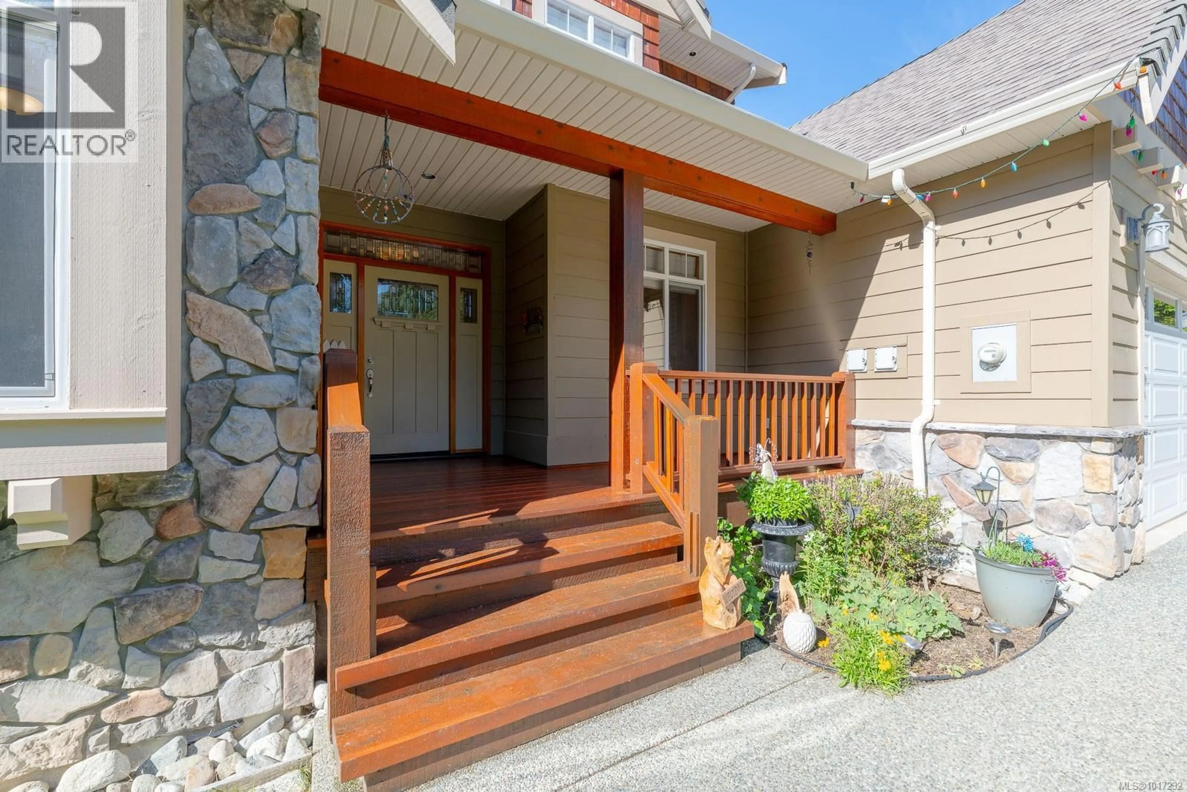5320 DARNLEY ROAD, Port Alberni, British Columbia V9Y8V5
Contact us about this property
Highlights
Estimated valueThis is the price Wahi expects this property to sell for.
The calculation is powered by our Instant Home Value Estimate, which uses current market and property price trends to estimate your home’s value with a 90% accuracy rate.Not available
Price/Sqft$473/sqft
Monthly cost
Open Calculator
Description
Power gates open to a beautifully landscaped, private West Coast retreat — a true sanctuary nestled on a spacious acre. This immaculate 3-bedroom, 3-bathroom home showcases exquisite craftsmanship with custom-milled trim and beam work throughout. Enjoy radiant in-floor heating on both the main and upper levels, complemented by a ductless heat pump on the main level, natural gas heating, and a high-efficiency gas boiler with on-demand hot water. The stunning great room features soaring 18-foot ceilings and a floor-to-ceiling stone fireplace, creating a warm and inviting focal point. The kitchen is a showstopper with a large island, Thermador professional range, and a 42'' Sub-Zero refrigerator. The serene primary suite offers its own private deck, walk-in closet, and a luxurious ensuite with a soaker tub. French doors from the great room open to a covered deck with peaceful treed views, leading to a concrete patio and lush gardens. Enjoy garden boxes, fruit trees (peach, pear, cherry), and blueberry bushes. The garage and shop is equally impressive with an 18x14 insulated overhead door, built-in metal cabinets, and stainless-steel counters. A sprawling concrete driveway provides ample parking and storage. This one-of-a-kind property blends comfort, privacy, and high-end features — a must-see! (id:39198)
Property Details
Interior
Features
Other Floor
Workshop
22'5 x 23'8Workshop
13'3 x 19'3Exterior
Parking
Garage spaces -
Garage type -
Total parking spaces 7
Property History
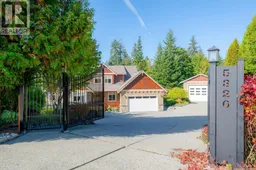 62
62
