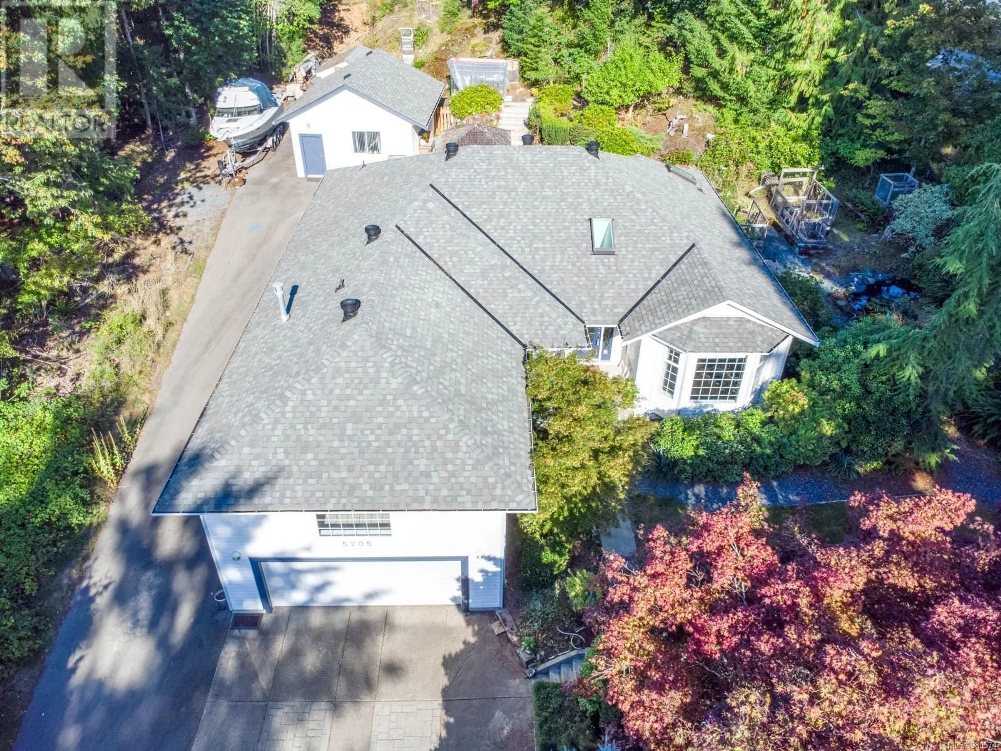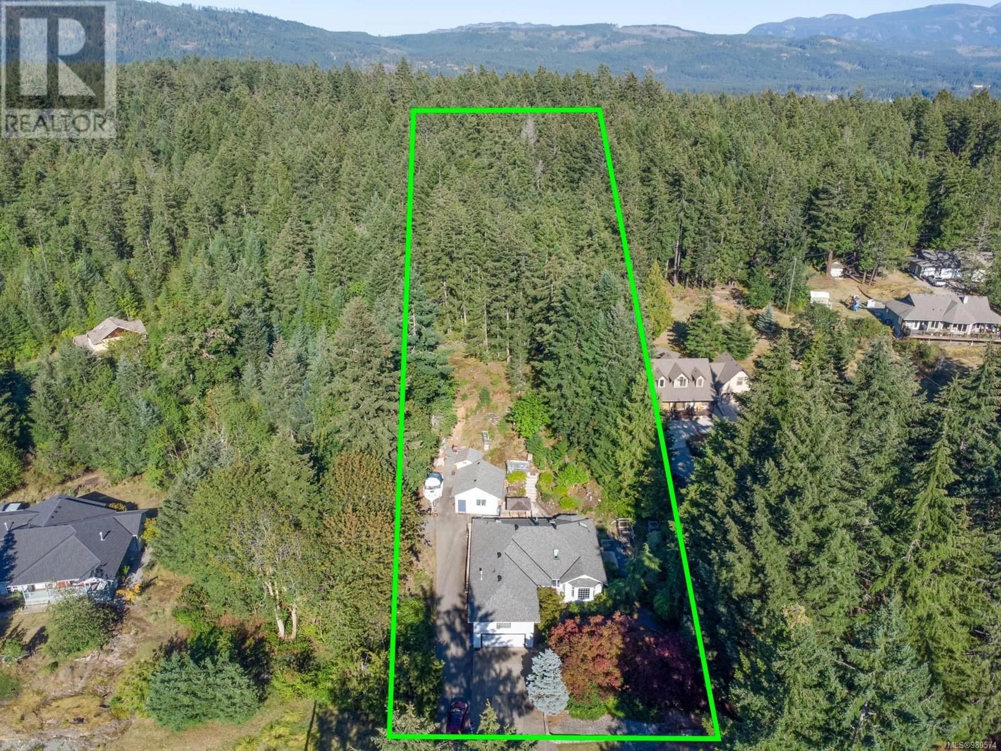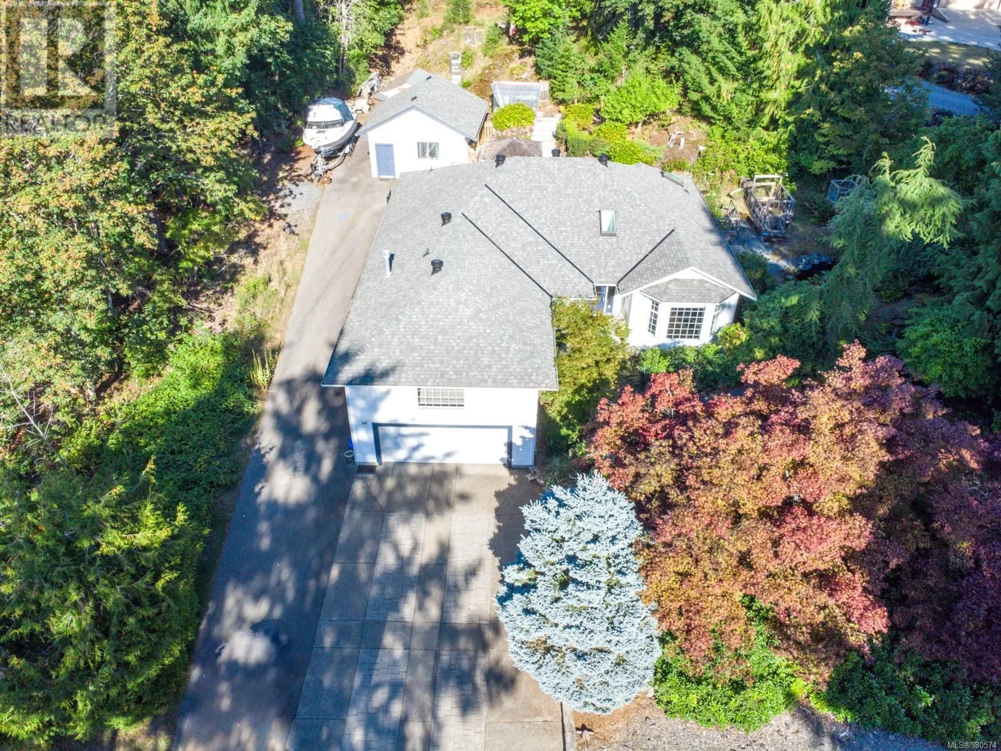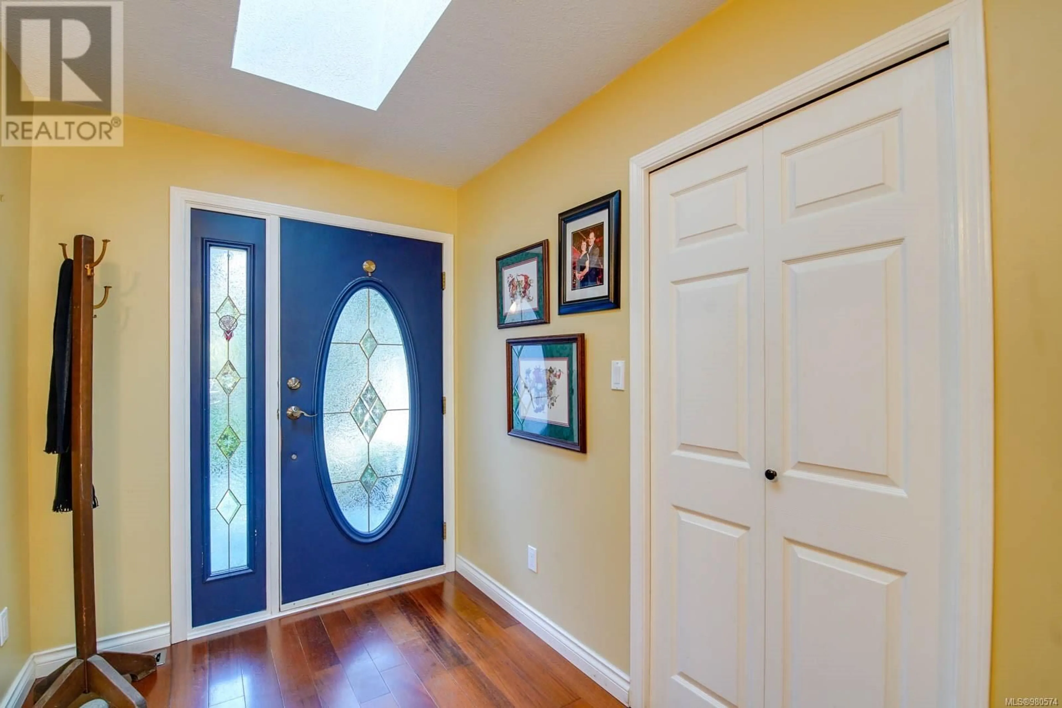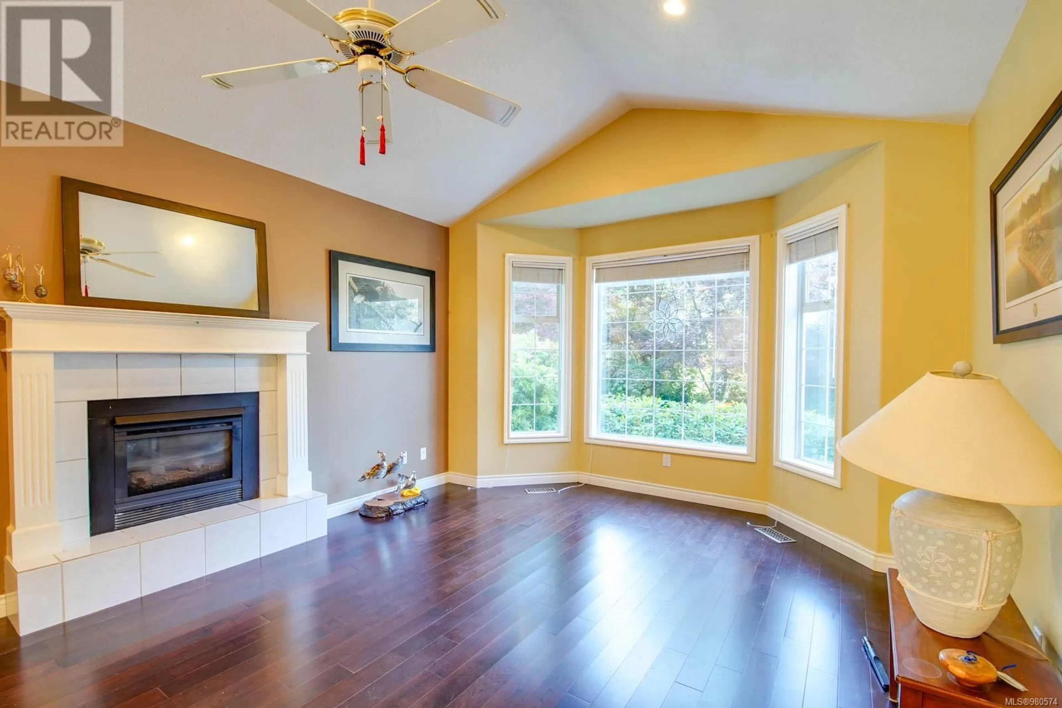5205 DARNLEY ROAD, Port Alberni, British Columbia V9Y8H9
Contact us about this property
Highlights
Estimated ValueThis is the price Wahi expects this property to sell for.
The calculation is powered by our Instant Home Value Estimate, which uses current market and property price trends to estimate your home’s value with a 90% accuracy rate.Not available
Price/Sqft$344/sqft
Est. Mortgage$3,779/mo
Tax Amount ()$3,697/yr
Days On Market164 days
Description
Nestled in a tranquil, park-like setting on 1.22 acres, this home welcomes you with wood floors and a sunken living room featuring a natural gas fireplace. The spacious dining room leads to a sunny kitchen, complete with an island, brand new stove and dishwasher, an eating nook, and a family room with a second natural gas fireplace. The family room open to a private backyard with a wood deck and covered patio area. The large primary bedroom includes a three-piece bathroom, a walk-in closet, and direct access to the back deck. There are three additional spacious bedrooms and a laundry room with access to the side yard. Above the garage, a bonus room with a third natural gas fireplace offers a perfect space for playing pool. Additional highlights include a pantry, a 200-amp panel, a pond, raised garden beds, RV parking, and a detached shop with a 40-amp sub-panel, ideal for a studio, woodworking, or a potential carriage house for a family member. This home is conveniently located just minutes from town and schools, offering both privacy and accessibility to all amenities. (id:39198)
Property Details
Interior
Features
Main level Floor
Bedroom
9'9 x 11'10Bathroom
5'3 x 10'2Laundry room
6'6 x 15'8Bedroom
10'5 x 11'3Exterior
Parking
Garage spaces -
Garage type -
Total parking spaces 4
Property History
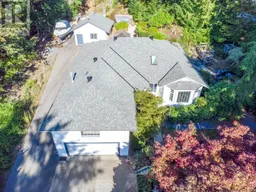 86
86
