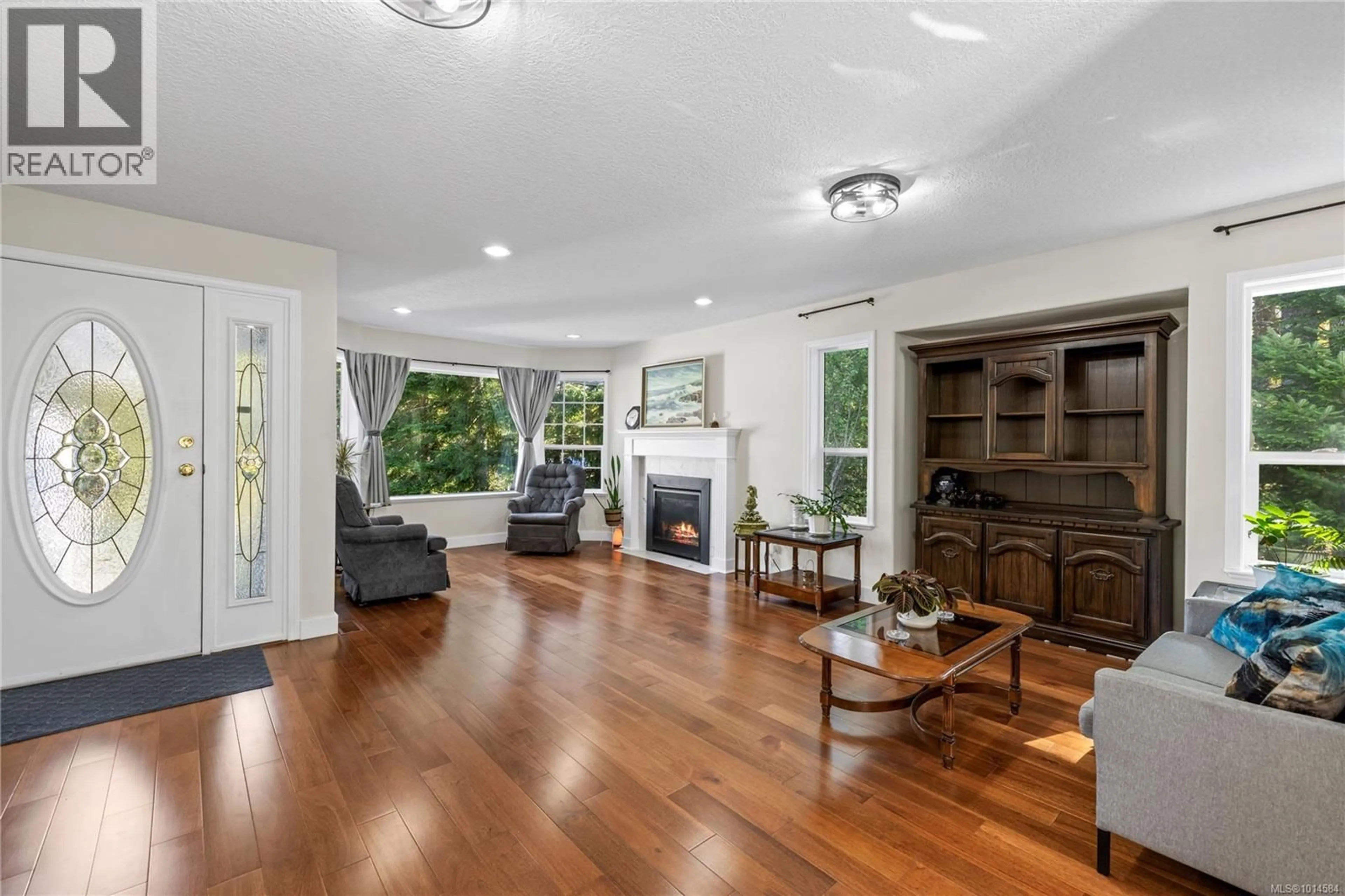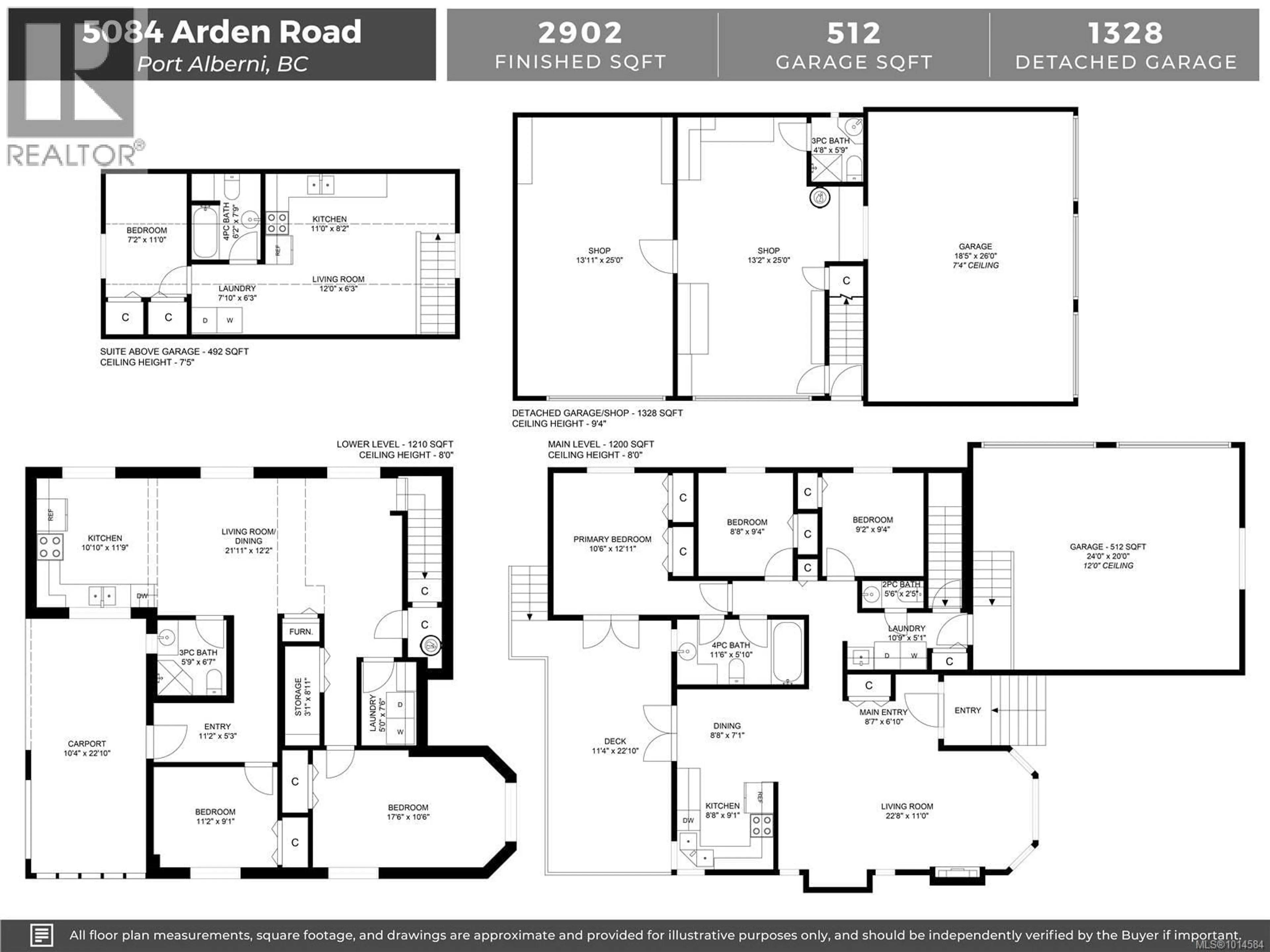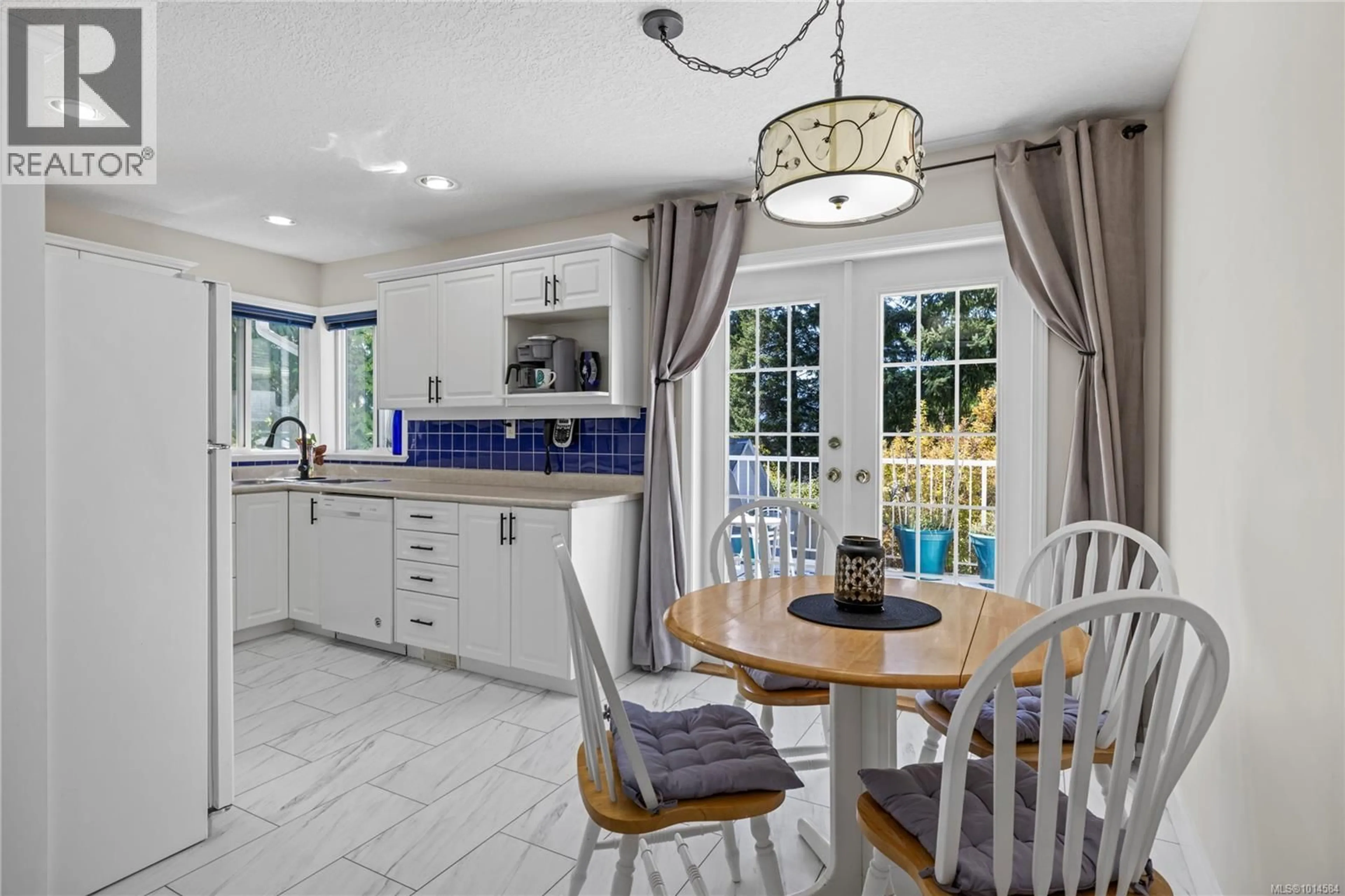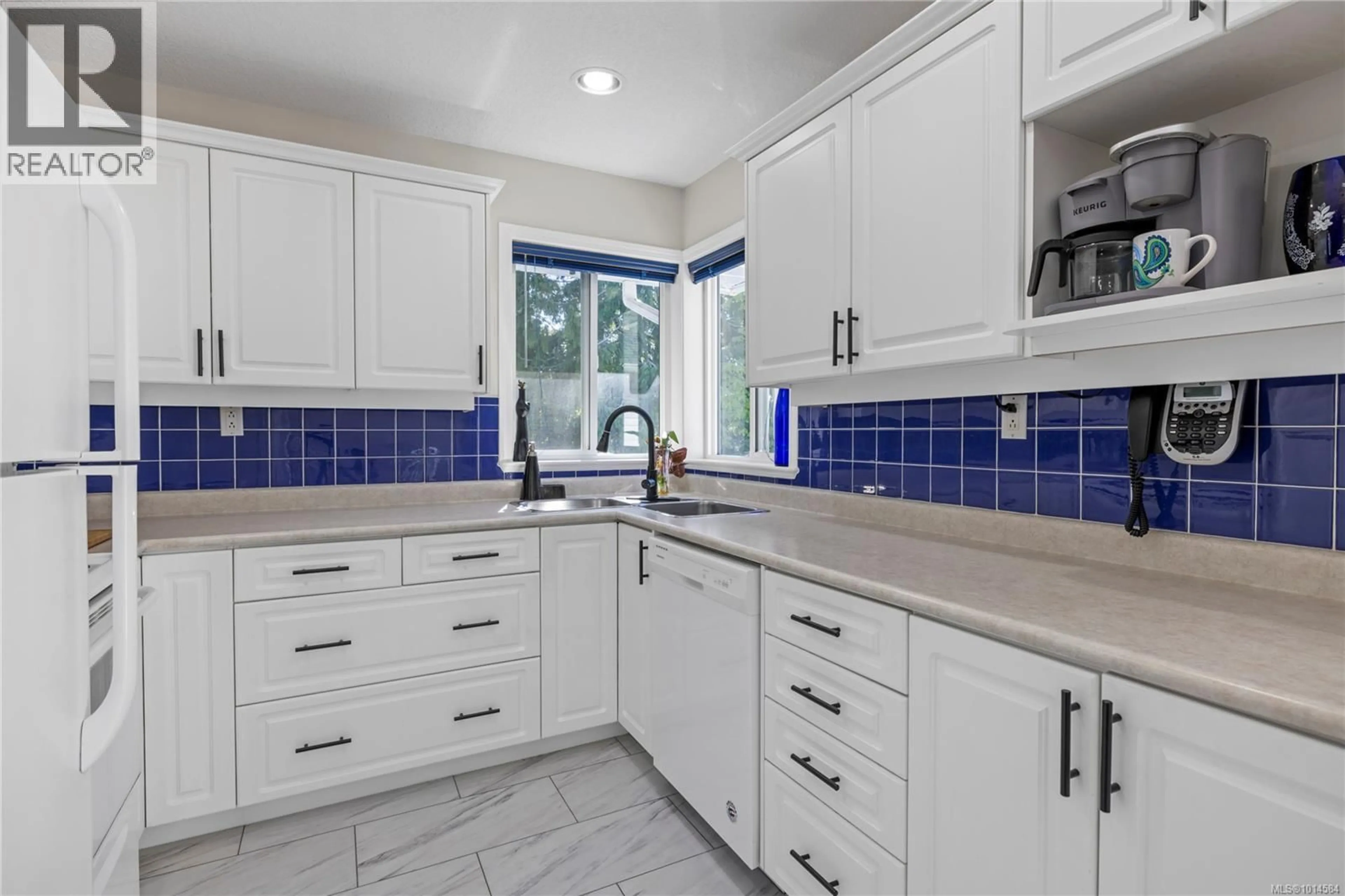5084 ARDEN ROAD, Port Alberni, British Columbia V9Y8R5
Contact us about this property
Highlights
Estimated valueThis is the price Wahi expects this property to sell for.
The calculation is powered by our Instant Home Value Estimate, which uses current market and property price trends to estimate your home’s value with a 90% accuracy rate.Not available
Price/Sqft$310/sqft
Monthly cost
Open Calculator
Description
POTENTIAL TRIPLE INCOME PROPERTY *7 CAR BAYS *3 KITCHENS * Water Filtration Systems with UV – MAIN HOUSE w/ FULL BASEMENT SUITE, PLUS FULL SUITE ABOVE DETACHED SHOP! This Alberni Valley acreage in Cherry Creek is designed to work FOR YOU. Detached 5-BAY GARAGE is a car hobbyist’s dream with one bay featuring a SERVICE PIT & possible PAINT BOOTH & BATHROOM. ABOVE THE SHOP is a FULL SUITE with its own kitchen — perfect as a nanny’s suite, guest accommodation, or HOME-BASED BUSINESS such as a salon. The MAIN HOUSE offers 5 bedrooms and 3 bathrooms with a spacious living room, bright kitchen with eating area, and direct deck access. The LOWER LEVEL w/ 2-bedroom Suite with full kitchen, laundry, and private entrance. All of this on 1.16 ACRES at the end of a no-through road — offering PRIVACY, SPACE, and MOUNTAIN VIEWS — within walking distance to Walmart and major shopping. A DOUBLE ATTACHED GARAGE completes this versatile property, offering endless options for MULTI-GENERATIONAL LIVING, RENTAL INCOME, or BUSINESS USE. Relative permits to be verified or acquired. COME HOME TO WHERE YOU CAN LIVE, WORK & PLAY! Offering by Brenda Limming REAL Broker - Flat Fee Solution - Modern Consumer-Focused Real Estate 250-951-8950 (id:39198)
Property Details
Interior
Features
Other Floor
Laundry room
6'3 x 7'10Living room
Bathroom
Bathroom
7'9 x 6'2Exterior
Parking
Garage spaces -
Garage type -
Total parking spaces 15
Property History
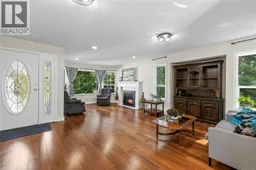 43
43
