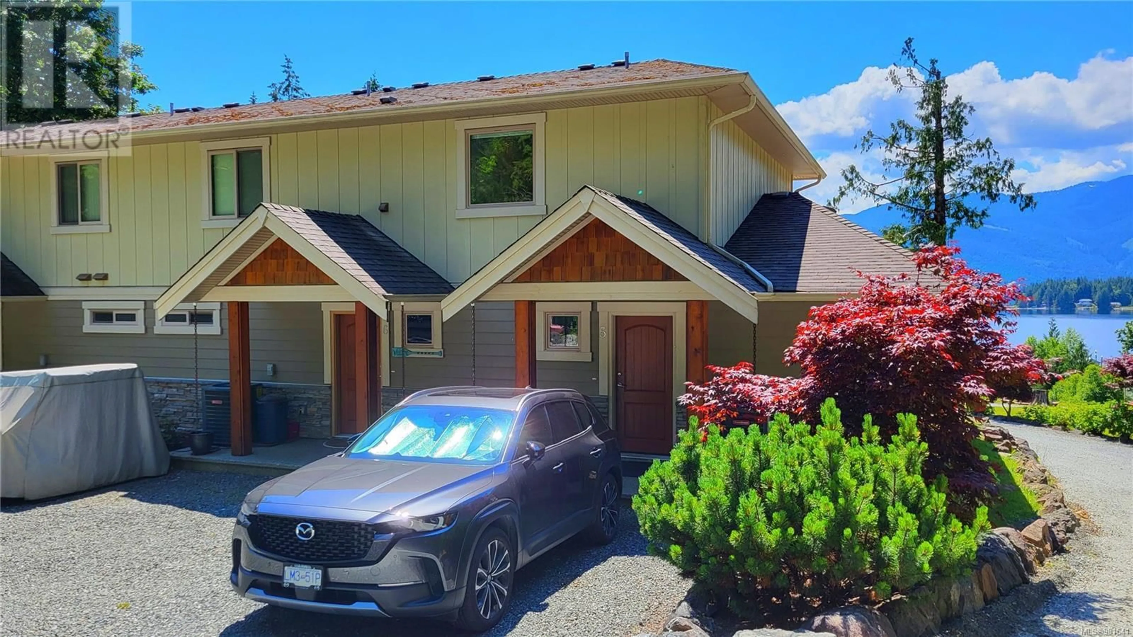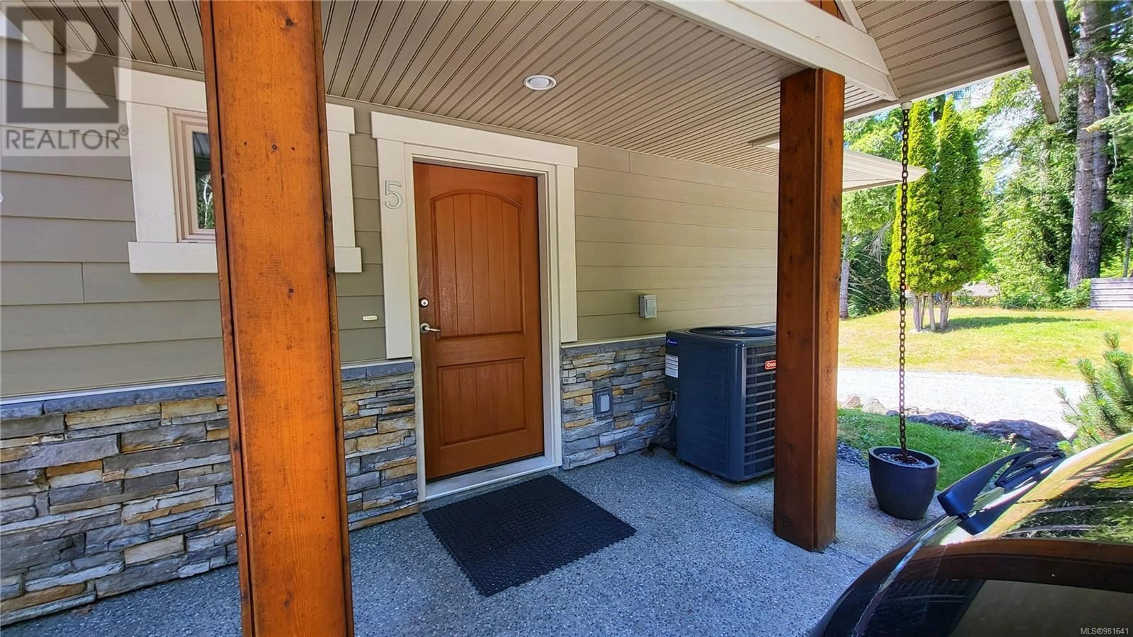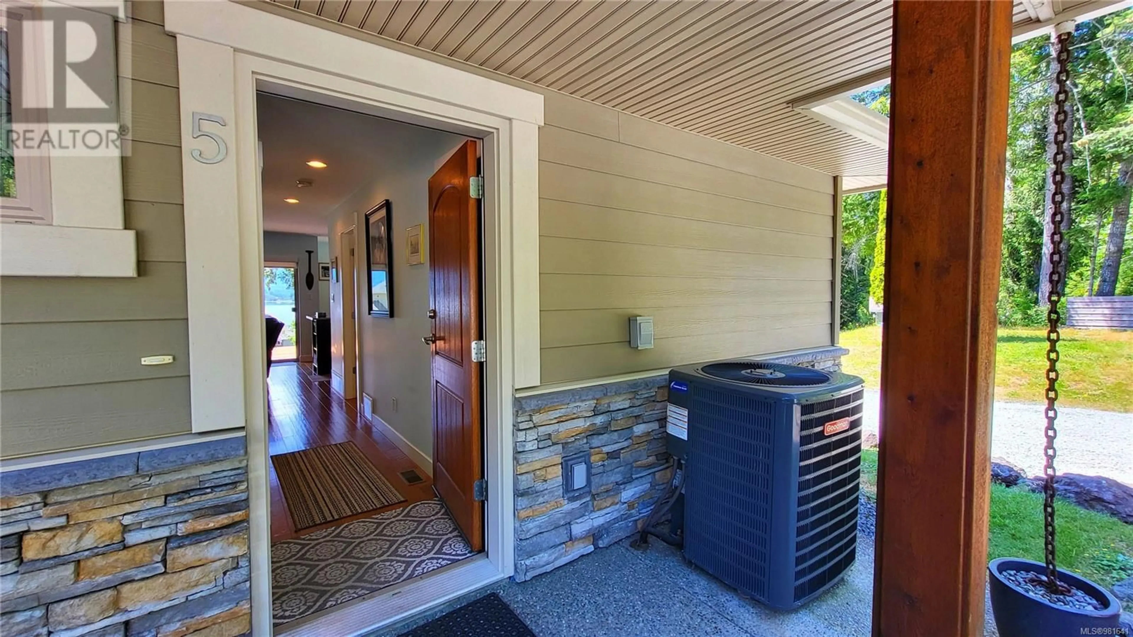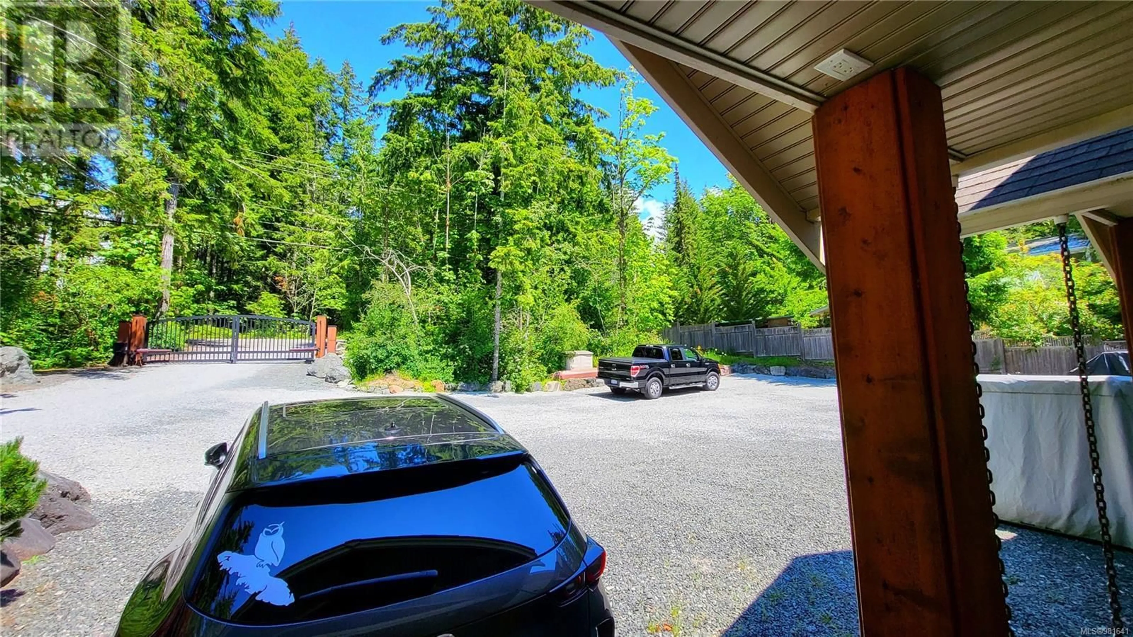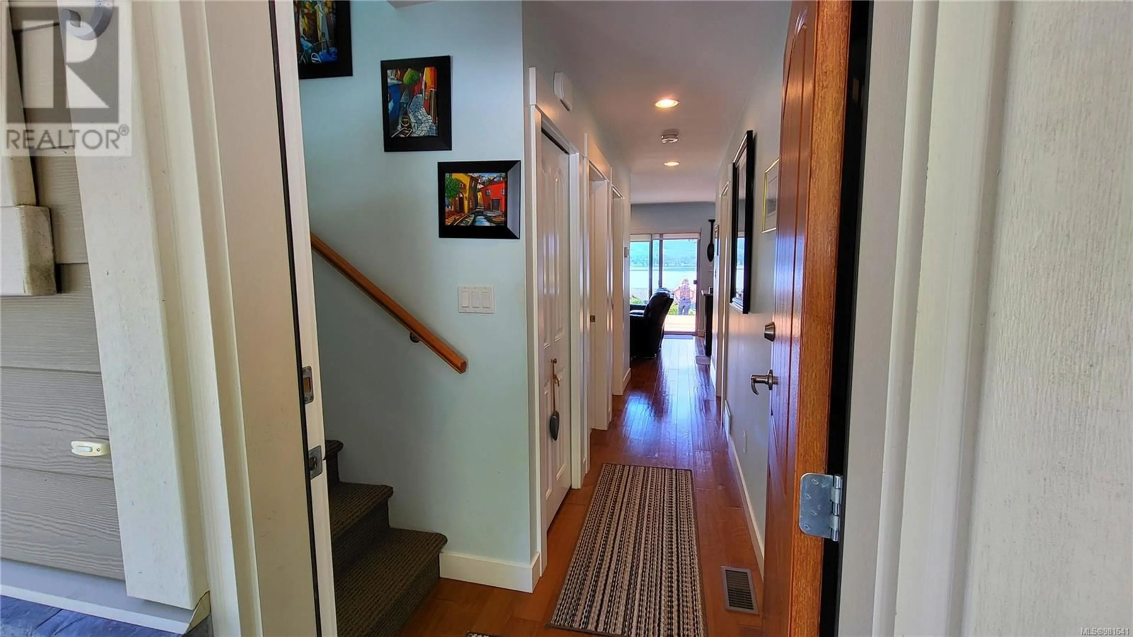5 - 9624 LAKESHORE ROAD, Port Alberni, British Columbia V9Y8Z3
Contact us about this property
Highlights
Estimated valueThis is the price Wahi expects this property to sell for.
The calculation is powered by our Instant Home Value Estimate, which uses current market and property price trends to estimate your home’s value with a 90% accuracy rate.Not available
Price/Sqft$763/sqft
Monthly cost
Open Calculator
Description
LAKEFRONT TOWNHOUSE! Come and see “The Maples” a wonderful gated townhouse complex on Sproat Lake! See for yourself the many pleasures of lakefront living, such as Boating: included here is its own private dock & your very own numbered boat slip! Enjoy a swim at your leisure, or have your lunch in the picnic area, or pull out some lawn-chairs and relax on those beautiful summer days & nights around the Firepit, ALL FROM THE PRIVATE BEACHFRONT! You might just fall in love with this one! Step inside and find a beautiful & fully updated 2 Bedroom, 2 Full Bath, 2 level Townhouse with AMAZING VIEWS OF SPROAT LAKE from all levels, including the upstairs Balcony via Primary Bedroom PLUS Walk-out Sundeck from the main floor! Other features include Double Vinyl Windows throughout, Open Concept floor plan, recessed lighting, hand scraped engineered hardwood floors, plus carpet & ceramic tile flooring, Maple Shaker Style Kitchen Cabinets with Island & Eating Bar, Primary Bedroom with French Doors to Balcony, a walk-through closet & a 3-piece ensuite featuring a 5' walk-in shower! Also comes with Heat Pump that also provides Air Conditioning throughout and a brand new hot water tank. Walking distance to Sproat Lake Provincial Park & boat launch! And short distance to Sproat Lake Landing & Fish and Duck Pub. Also just a 15 minute drive into town! Don’t miss out on this one!.. Lakefront living is waiting for you!! (id:39198)
Property Details
Interior
Features
Second level Floor
Bathroom
Primary Bedroom
12'9 x 11'10Exterior
Parking
Garage spaces -
Garage type -
Total parking spaces 50
Condo Details
Inclusions
Property History
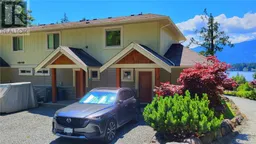 70
70
