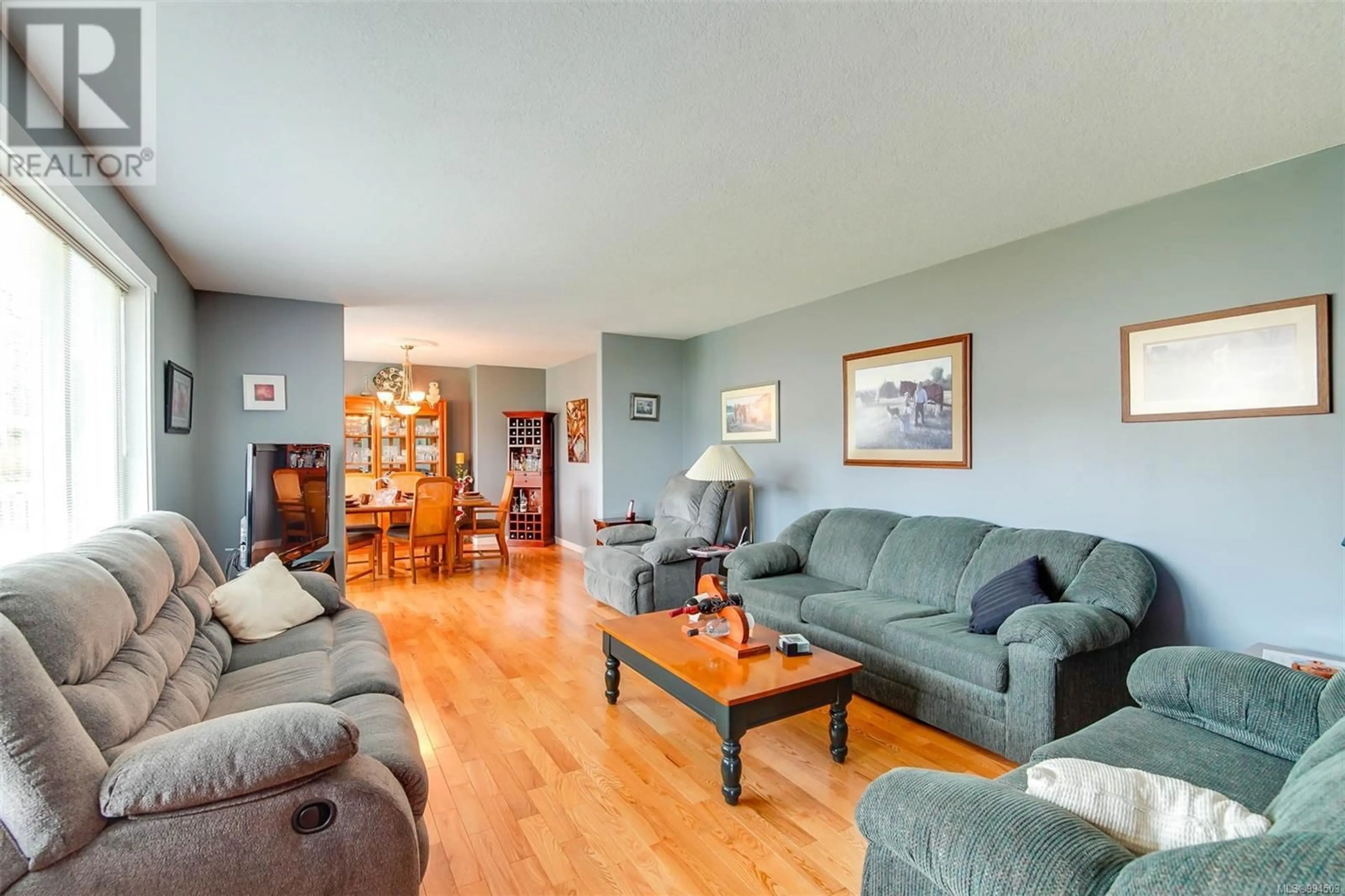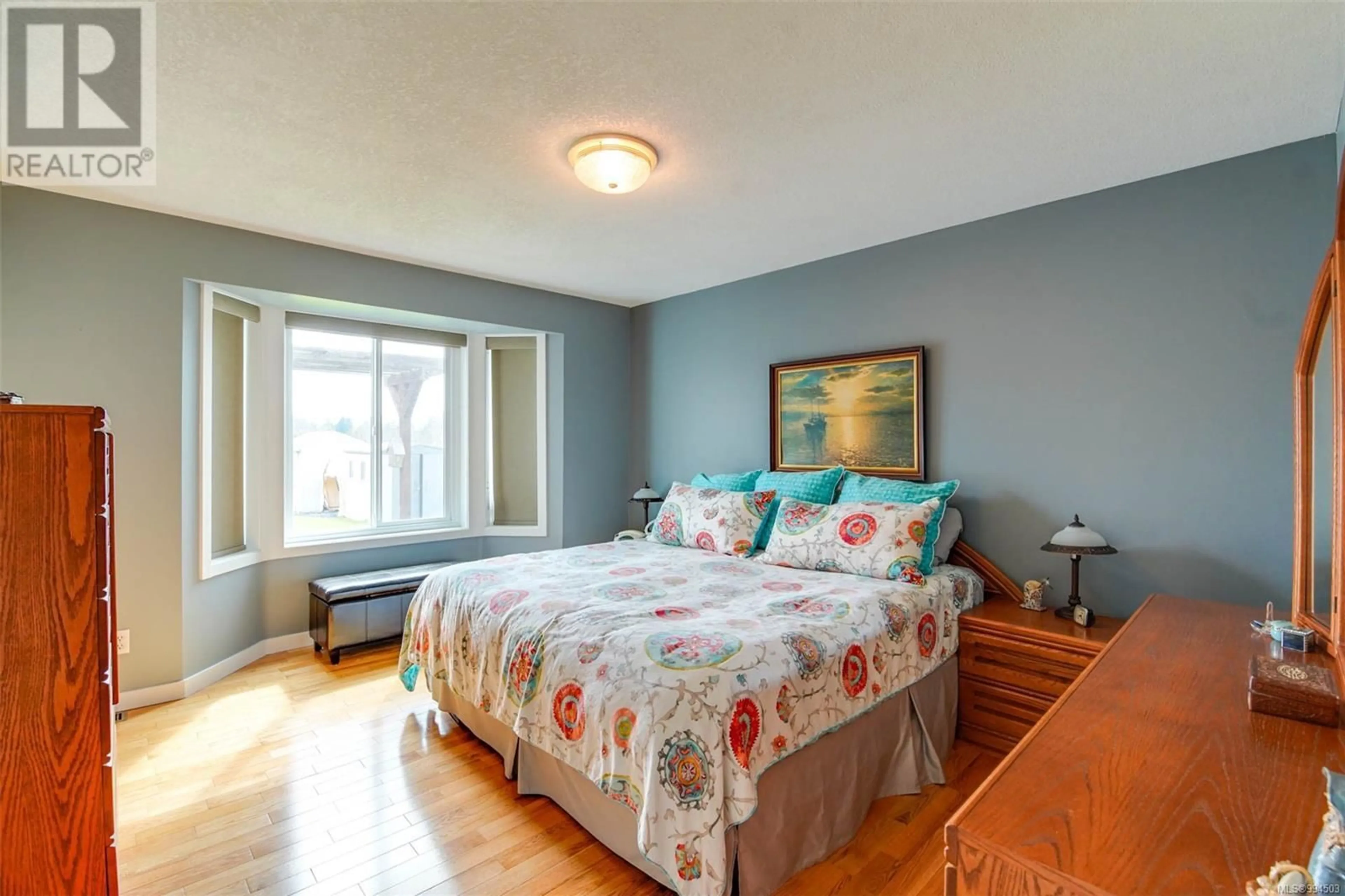3080 NIXON STREET, Port Alberni, British Columbia V9Y8S2
Contact us about this property
Highlights
Estimated ValueThis is the price Wahi expects this property to sell for.
The calculation is powered by our Instant Home Value Estimate, which uses current market and property price trends to estimate your home’s value with a 90% accuracy rate.Not available
Price/Sqft$514/sqft
Est. Mortgage$4,076/mo
Tax Amount ()$2,710/yr
Days On Market70 days
Description
IMMACULATE CHERRY CREEK RANCHER with approximately 2000 square feet of living space. This home features a spacious living room with adjoining formal dining room, a large well appointed kitchen with eating area and adjoining family room, 3 bedrooms (primary with a new custom 4 piece en-suite bath. Upgrades include a new heat pump and air exchange system, new vinyl flooring in kitchen area and new quartz countertops, vinyl thermal windows and a newer roof. An attached double garage with bonus room for hobbies or guests, a 3 season sunroom, an extensive rear deck and and a newer detached custom-built shop ( 30x24) big enough for your RV and a large truck and comfortable year round with hot water in-floor heating. The property is nicely landscaped and enjoys pastoral views to the south. Exceptional country living, close to golf course and hiking trails and only minutes to all of the amenities of the city. (id:39198)
Property Details
Interior
Features
Main level Floor
Ensuite
Primary Bedroom
14'10 x 12'5Bathroom
Bedroom
10'0 x 9'11Exterior
Parking
Garage spaces -
Garage type -
Total parking spaces 6
Property History
 60
60





