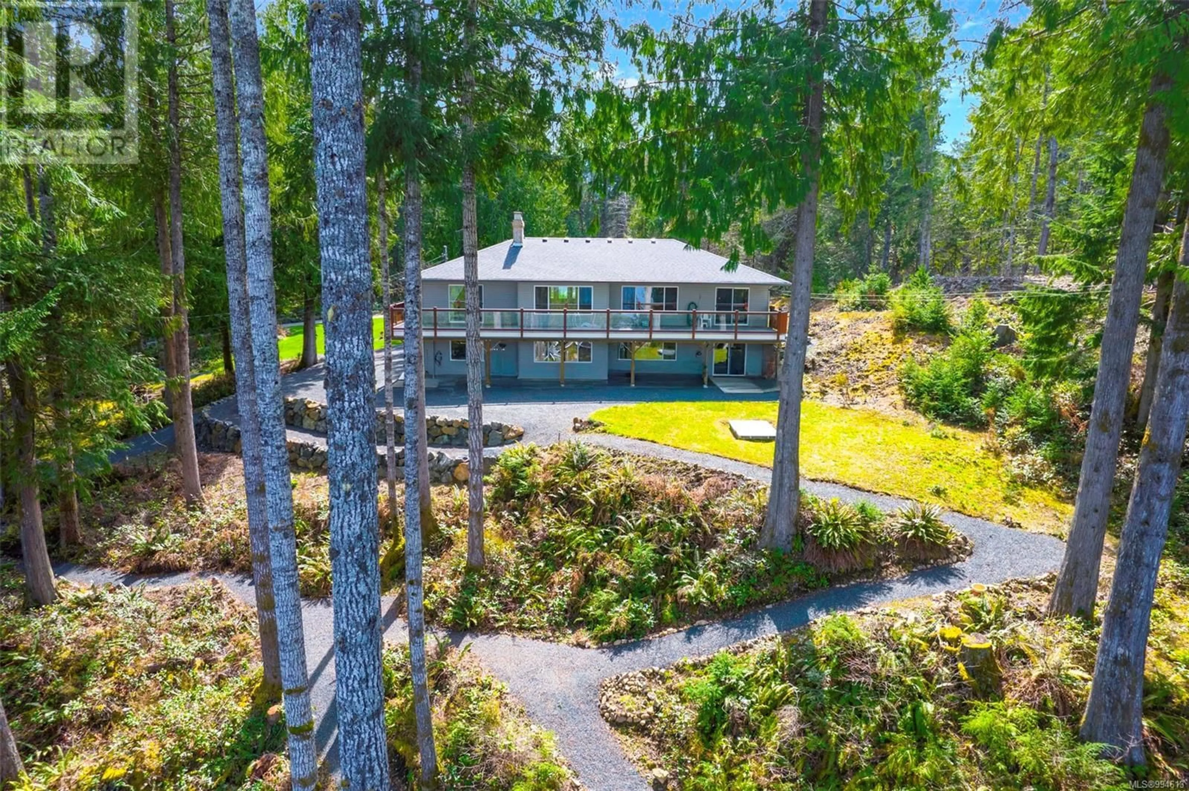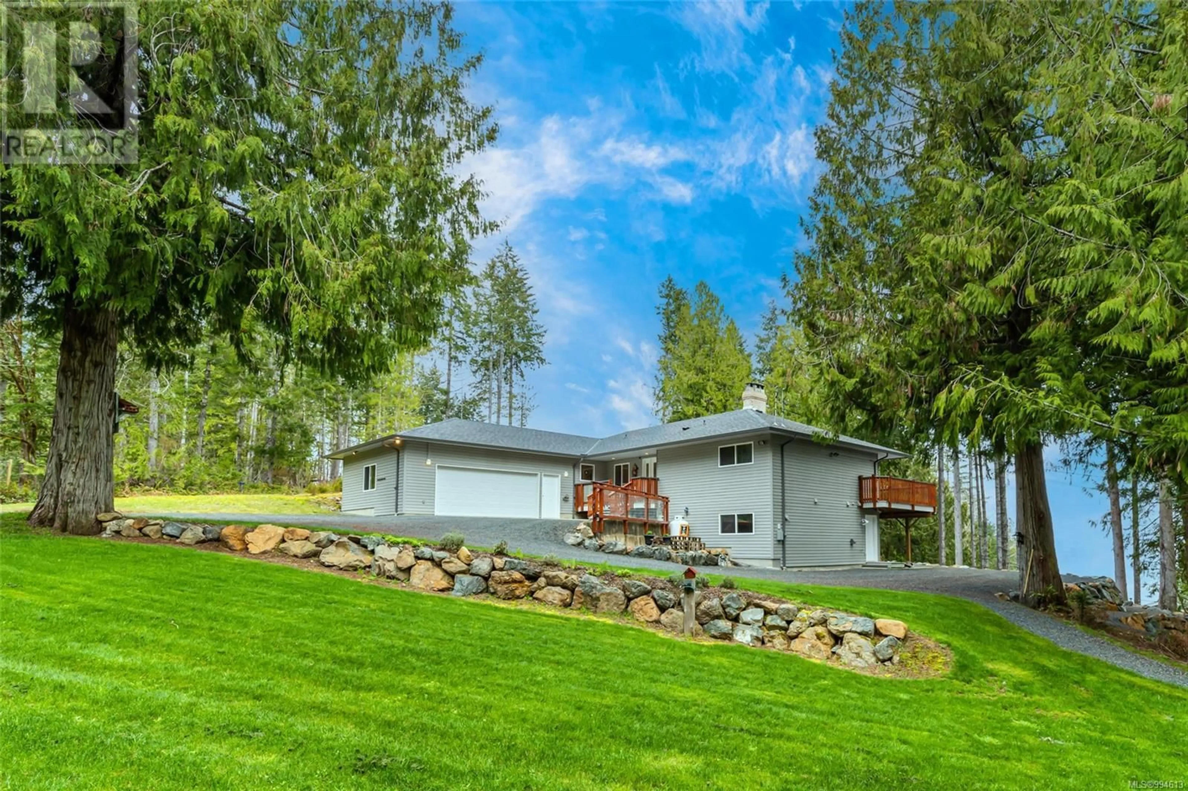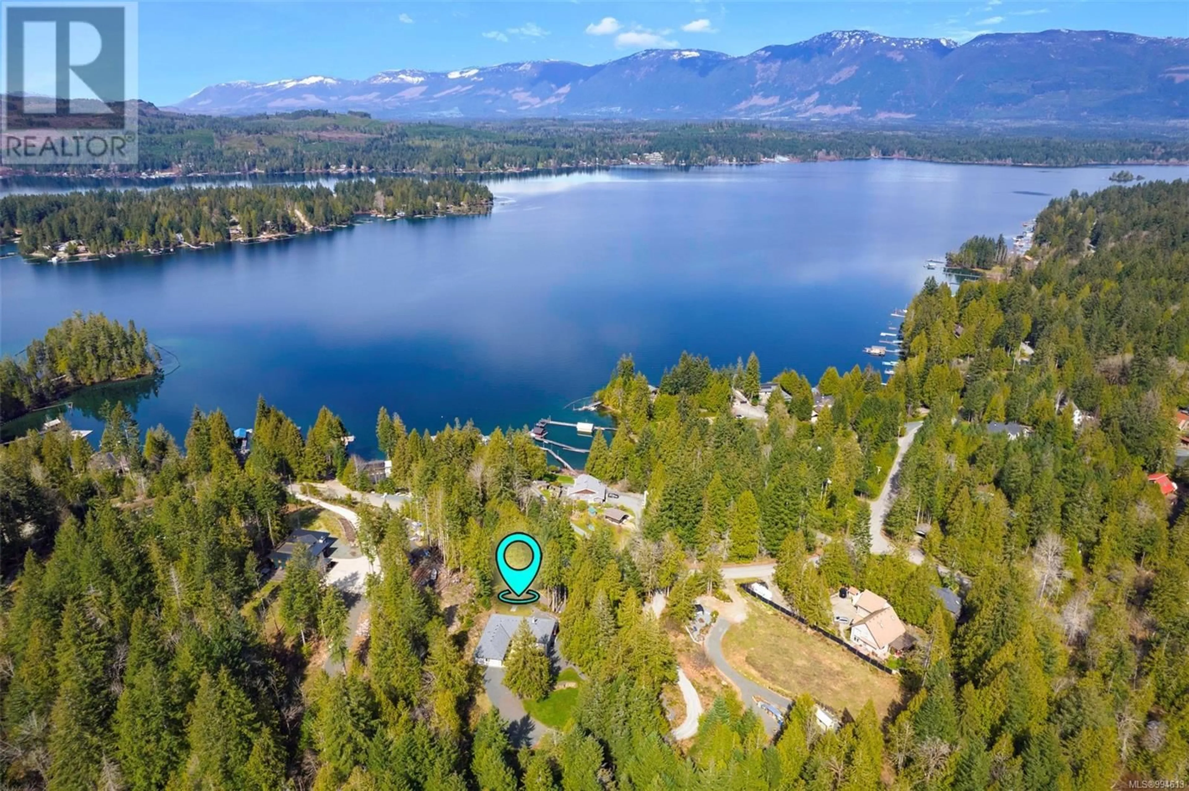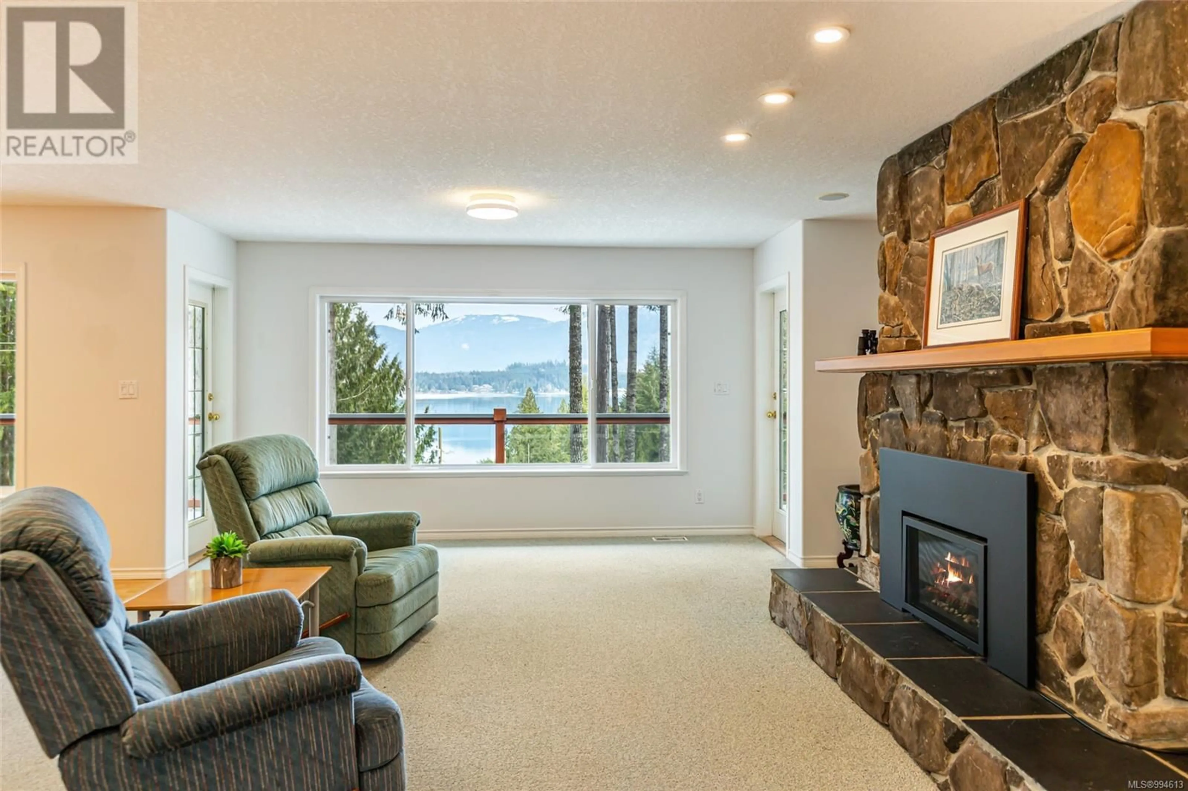10173 STIRLING ARM CRESCENT, Port Alberni, British Columbia V9Y9C6
Contact us about this property
Highlights
Estimated ValueThis is the price Wahi expects this property to sell for.
The calculation is powered by our Instant Home Value Estimate, which uses current market and property price trends to estimate your home’s value with a 90% accuracy rate.Not available
Price/Sqft$361/sqft
Est. Mortgage$4,831/mo
Tax Amount ()$3,742/yr
Days On Market71 days
Description
Perched above the trees with panoramic views of Sproat Lake, this 1.50-acre property delivers that rare balance of privacy, connection, and natural beauty. Forest trails begin at your doorstep. Sunsets stretch across the lake. And every space inside the home is oriented to make the most of the view. Step into an open-concept living space where large windows frame the lake like a painting, and a propane fireplace adds cozy ambiance. The kitchen—anchored by a central island—flows seamlessly into the dining area, creating an ideal space for entertaining or easy everyday living. The main level features a spacious primary bedroom with sliding doors to the deck, a three-piece ensuite, and sweeping views. Two more bedrooms—one with direct deck access—a full bathroom, and a smartly placed laundry room (with access to the double garage) round out the floor. Downstairs, the layout opens up even more possibility: a lake-view family room, a fourth bedroom with ensuite and patio access, plus a workshop and utility room. This level is easily adaptable into a self-contained in-law suite. Outside, nature takes centre stage. Wander curated walking trails, gather around the fire pit, or host summer BBQs with the lake as your backdrop. A 10-minute stroll brings you to public lake access, complete with dock and boat launch. With a heat pump and electric furnace, vinyl thermal windows, and RV parking, the home blends comfort and function with lakeside lifestyle. The sellers are heading to the mainland to be closer to family—leaving behind a home filled with forest walks, good company, and unforgettable sunsets. Call to arrange a private viewing. (id:39198)
Property Details
Interior
Features
Lower level Floor
Workshop
14'3 x 24'10Storage
7'9 x 8'0Family room
25'8 x 31'10Ensuite
Exterior
Parking
Garage spaces -
Garage type -
Total parking spaces 8
Property History
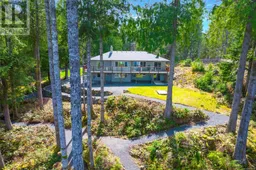 34
34
