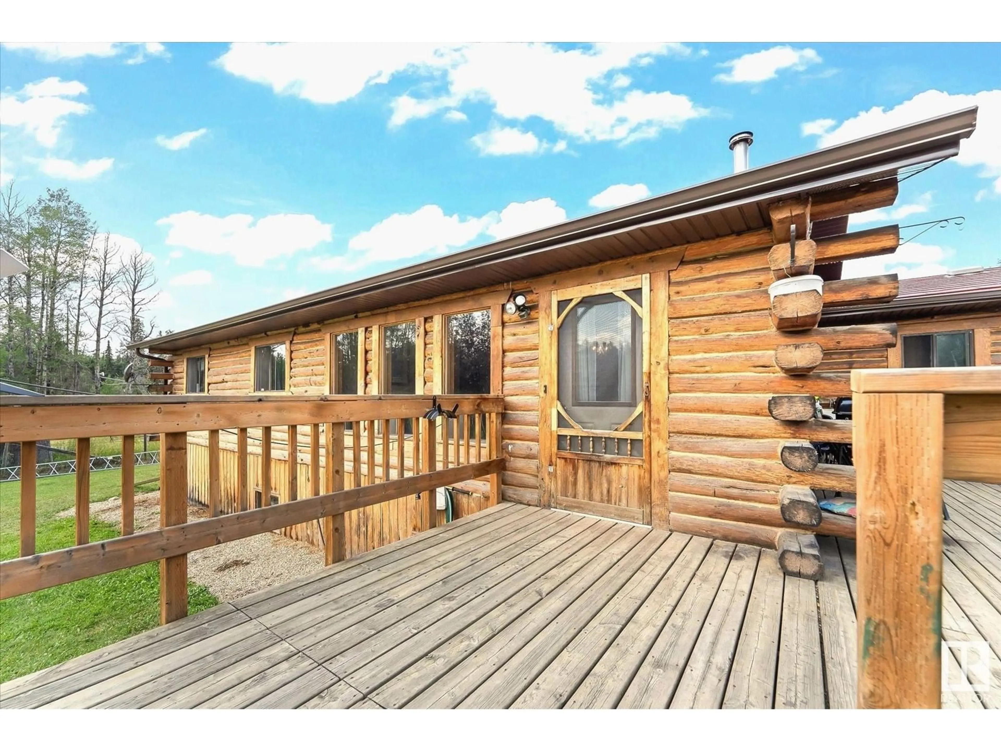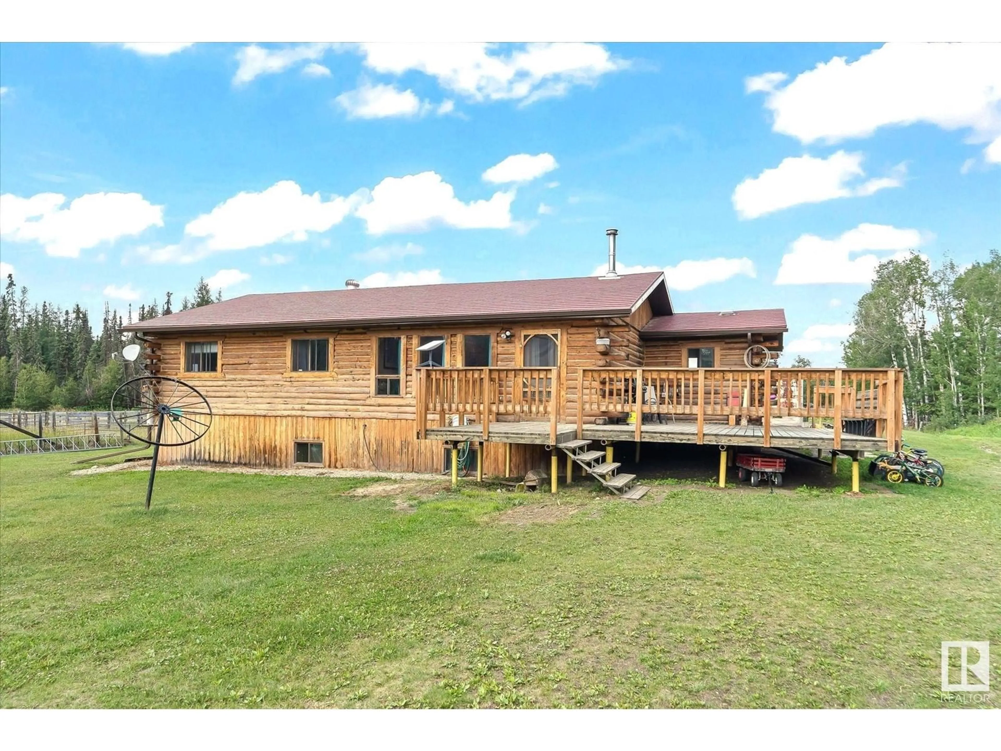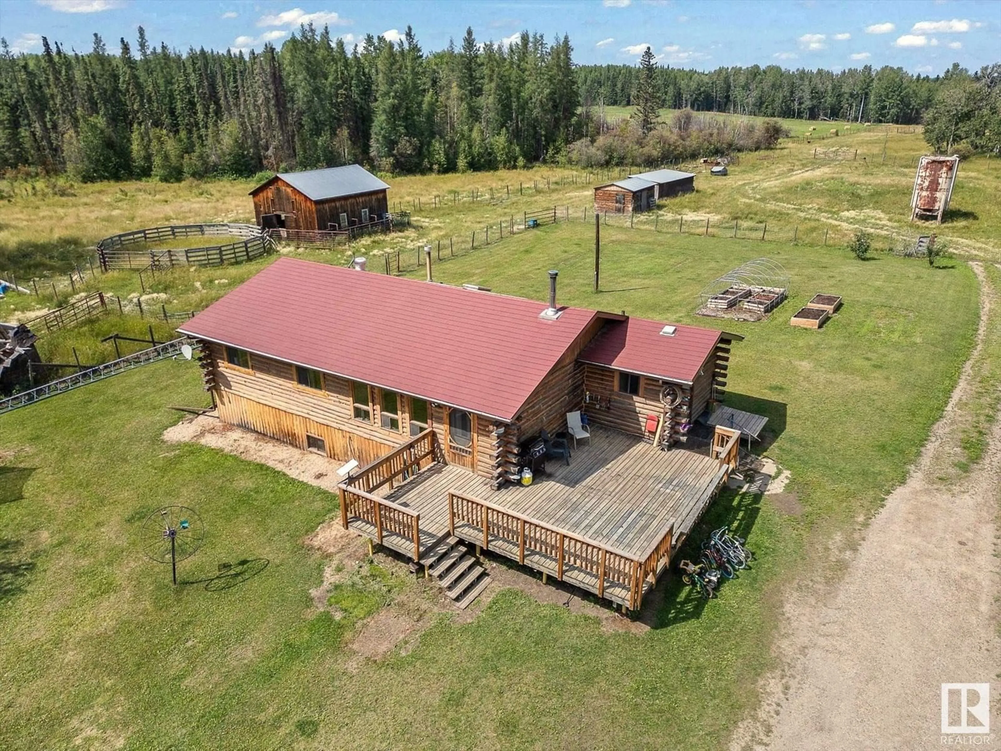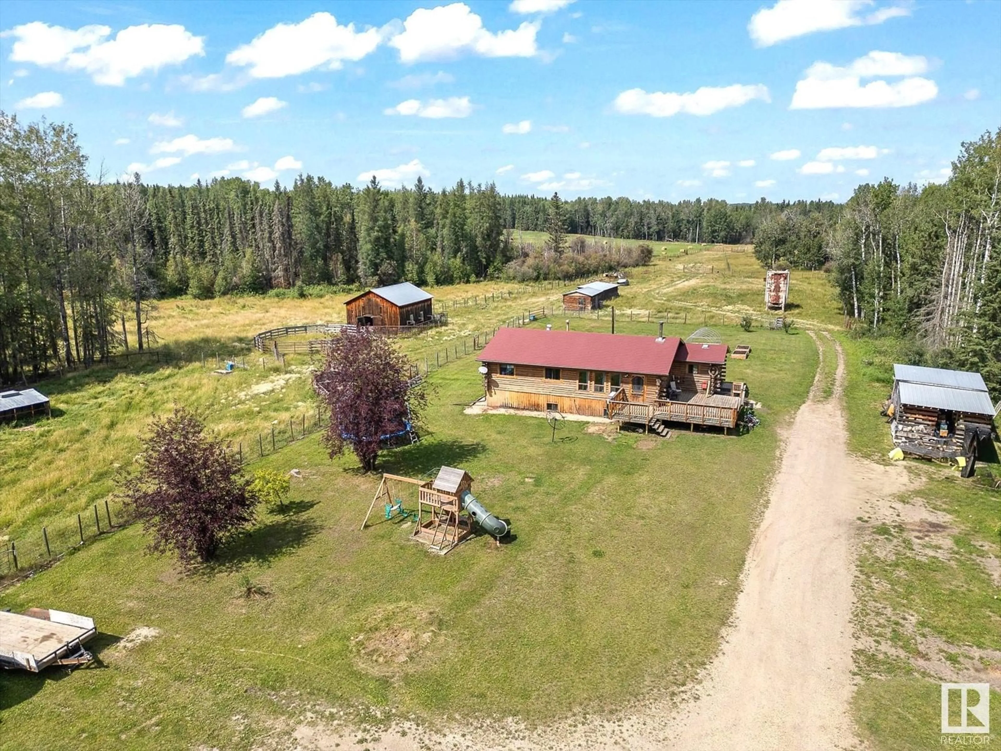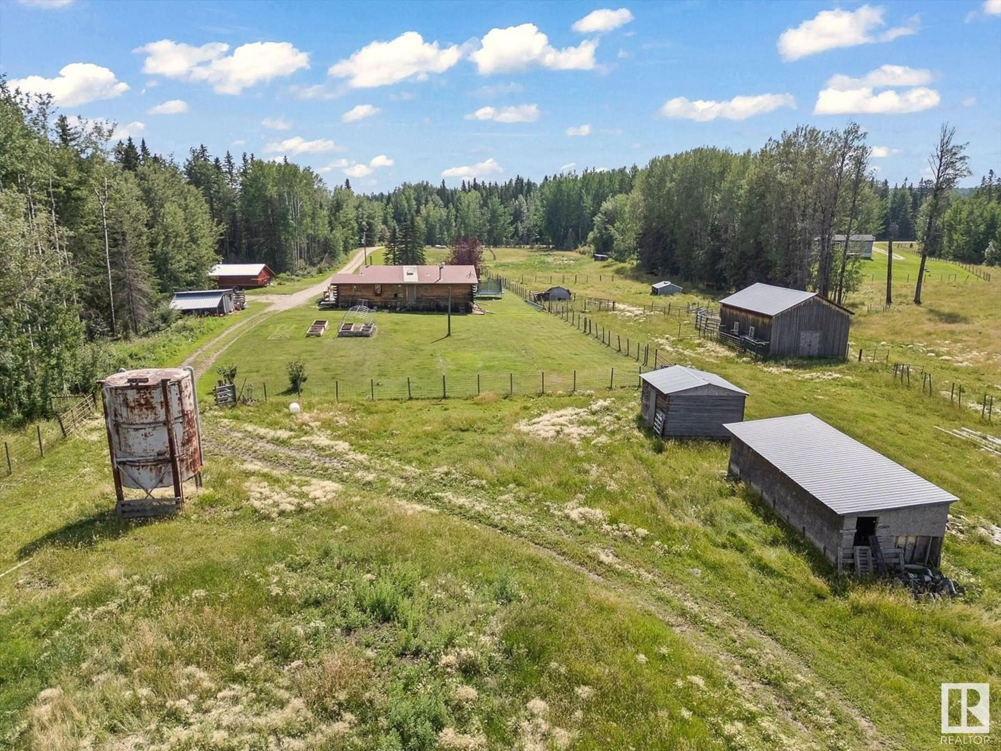10024 TWP 533, Rural Yellowhead, Alberta T0E2M0
Contact us about this property
Highlights
Estimated ValueThis is the price Wahi expects this property to sell for.
The calculation is powered by our Instant Home Value Estimate, which uses current market and property price trends to estimate your home’s value with a 90% accuracy rate.Not available
Price/Sqft$408/sqft
Est. Mortgage$2,313/mo
Tax Amount ()-
Days On Market247 days
Description
Discover the Perfect Blend of Privacy & Potential With This Remarkable 146 Acre Farm Located Just Over an Hour From Edmonton. This Property Boasts a Rich Landscape With the Majority of it Covered in Mature Spruce & Poplar Offering Marketable Timber & Open Meadows-Great For Livestock or the Ultimate Nature Retreat. The Centerpiece of This Beautiful Property is an Attractive Log Home That Features a Bright Kitchen, an Inviting Dining Room, a Welcoming Living Room, 3 Spacious Bedrooms on the Main Floor, 2 Additional Partially Finished Bedrooms Downstairs, 2 Full Baths, a Designated Family Room to Design How You Would Like, a Large Entry & an Expansive Deck. For Those With a Passion For Farming or Equestrian Pursuits There is a Well Maintained Barn With Stalls, a Round Pen, Other Outbuildings & The Property is Fenced & Cross Fenced. The Double Car Garage, Complete With a Cement Floor & Power Offers Ample Storage & Workspace. Don't Miss Your Chance to Own a Slice of Paradise! *Yearly Revenue of $2300.00 (id:39198)
Property Details
Interior
Features
Main level Floor
Living room
5.85 x 4.54Kitchen
2.54 x 2.97Primary Bedroom
3.96 x 3.96Bedroom 2
2.78 x 2.95Property History
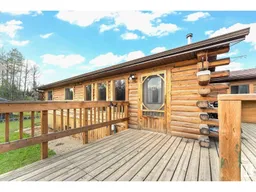 52
52
