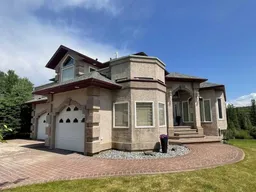Where to begin.. This executive, 5 bedroom home has the perfect blend of quality, luxury & comfort. Located in a prime location, it offers everything from lake views, to theme rooms, to entertaining in style. Upon arrival, the majestic entry welcomes you to an open concept w/ 18’ ceilings, innovative architecture, endless natural light, & modern updates throughout. A central sunken living room features a floor to ceiling rock fireplace, elegant wood flooring & view of the lake. Views extend to the breakfast nook w/ polygon skylight & access to one of the many decks overlooking the backyard, Maxwell Lake & Beaver Boardwalk. The kitchen has been refinished w/ beautiful maple cabinets, granite countertops, ceramic tile flooring, sun tunnels, high-end appliances & large island w/ seating. A formal dining room & office finish the main floor. The primary suite occupies the next level up & is designed to be your personal “get a way.” It boasts a large bedroom area, fireplace & access to a private deck. The attached 4 pce ensuite has a lavish jacuzzi tub, separate steam shower & walk-in closet. 2 spacious bedrooms w/ vaulted ceilings, each w/ private deck & “jack & jill” 4 pce bathroom complete the top floor. A few steps down from the main level includes access to the attached, heated garage, a 3 pce bathroom, laundry room & 4th bedroom w/ private deck & sitting area. Down another floor leads you to the Irish themed wet bar w/ maple cabinets, custom epoxy bar top & plenty of seating. A cozy family room w/ wood fireplace & access to the lower patio w/ hot tub provides unlimited entertaining. A 5th bedroom or gym & 4 pce bathroom featuring an infrared sauna is a bonus for escaping from the day. The lower level contains storage & a private theatre room w/ built-in Bose sound system, projector & big screen. The recently upgraded dual furnaces, hot water tanks, sump pump & 2 central air conditioners give peace of mind & comfort. Additional renovations over the years are luxury flooring throughout, paint, sun tunnels, skylights, shingles less than 10 years old & refinished decks. There is a new furnace in the triple car garage & plenty of extra parking for everyday vehicles & RV outside. With just under a ¼ acre of land, it is ideal for kids, pets or whatever your heart desires. Access to the lake, walking trails & boardwalk are directly out your back door. Great family neighbourhood & close to schools.
Inclusions: Bar Fridge,Built-In Oven,Central Air Conditioner,Convection Oven,Dishwasher,Dryer,Garage Control(s),Induction Cooktop,Microwave,Other,Refrigerator,Washer,Window Coverings,Wine Refrigerator
 50
50


