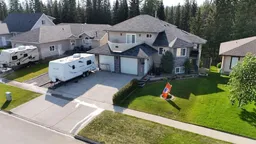Welcome to this beautifully maintained and thoughtfully updated custom built 4 level split, offering over 2,700 sq. ft. of versatile living space designed for comfort and functionality. Built in 2002, this 4 bedroom + den (easily used as a 5th bedroom) is ideal for families, or those seeking extra space to work from home. The open concept main floor features a bright and inviting layout with big windows, a cozy wood burning fireplace, and a fresh 2 tone modern kitchen with new countertops, stylish backsplash, and new appliances including a gas cooktop. Step right into the new composite deck - perfect for summer BBQ's and morning coffee. Upstairs you'll find 2 bedrooms, a full bath. and a beautifully renovated ensuite off the primary suite, which also includes a walk in closet and its own private front deck. The lower level offers 3rd bedroom, full bathroom, and access to the 26 X 27'6 attached garage, while the basement boasts a 4th bedroom, a spacious family room, laundry, storage, and a walk out to the massive yard. Surrounded by mature trees, it features a firepit area, garden beds, and a storage shed with a loft. Out front is a double concrete drive with additional RV parking. Additional upgrades include: Shingles (2020), Hot water tank (2023), new living room window and patio door. This one of a kind property combines comfort, charm, and space - inside and out. Don't miss your chance to make it yours!
Inclusions: Dishwasher,Gas Stove,Microwave,Oven-Built-In,Refrigerator,Washer/Dryer,Window Coverings
 48
48


