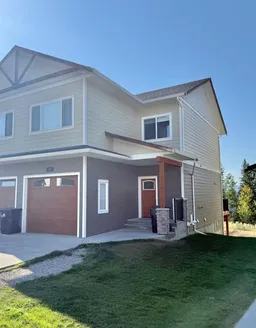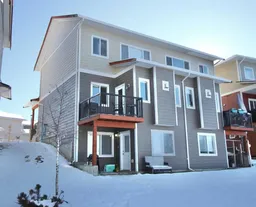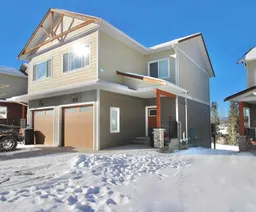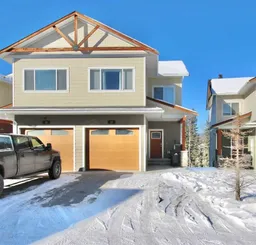Form meets function in this gently lived in single family home. After parking your car in your single car garage with heated flooring you will enter the large entryway that has plenty of closet space for all your winter gear. The living/dining and kitchen is spacious and open, with all Stainless steel appliances. The bar height counter top is a lovely addition and is perfect for entertaining. You will also find a gorgeous toasty warm gas fire place and mantle centre piece in the living room. Just off the living room is the deck over looking vast landscapes. Upstairs there is a perfectly situated washer & dryer right between the 2 Large bedrooms! This area also functions as an open office or craft space. The 4pc common bathroom features a long 1pc tub & surround. Entering the Primary bedroom you will be amazed how spacious it is. The large windows are a must because the view of the mountains from this unit is truly spectacular! This room comes with walk in closet and a 3pc ensuite. The basement features a lovely kitchenette with other family members can enjoy. This walkout basement pad has its own entrance a 3pc bathroom an open and functional kitchen recreation space to use to your own delight.
Inclusions: Dishwasher,Microwave Hood Fan,Refrigerator,Stove(s),Washer/Dryer,Washer/Dryer Stacked,Window Coverings
 31
31





