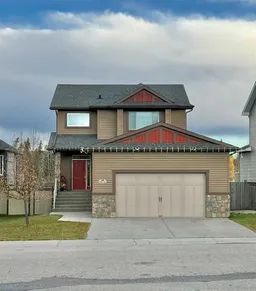Perfection is what 129 Lupin way is offering! Boasting an incredible 2883 sq foot living area that backs onto a pond. This home is equally remarkable in its presentation as it is in its function as a family dwelling. Upon entering you are greeted by Sizeable porch area. Walking through the main level on the engineered hardwood flooring reveals an open and spacious living, dining and kitchen space. This kitchen is complete with all stainless steel appliances and a large kitchen island perfect for hosting dinner parties of any size! this space is bright, featuring large windows that have custom made window coverings over looking the back yard and pond. Walking up the stairs leads you to the homes sleeping quarters. The Master bedroom is a sanctuary with plenty of room to roam even with a king sized bed. The windows here have an even better view of the back yard oasis. The 5 piece ensuite is sight to behold featuring a custom tub plus his & hers vanity and a luxury stand up shower. This upper floor also houses 2 additional large bedrooms and a 4 piece common bathroom. Moving all the way to the newly constructed basement you have another 2 large bedrooms a glorious 4 Piece bathroom and a delightful family room that walks out to the perfectly landscaped back yard! This home is finished top to bottom with high ceilings, recently updated customizable recessed LED Lighting, Custom blinds and is ready for a new owner. This is a GRANDE MAISON! to say the least! It is sure to turn heads and comes with an inspection report for any potential buyers. This home is sure check off all the things on your must have list in a home!
Inclusions: Dishwasher,Refrigerator,Stove(s),Washer/Dryer,Window Coverings
 50
50


