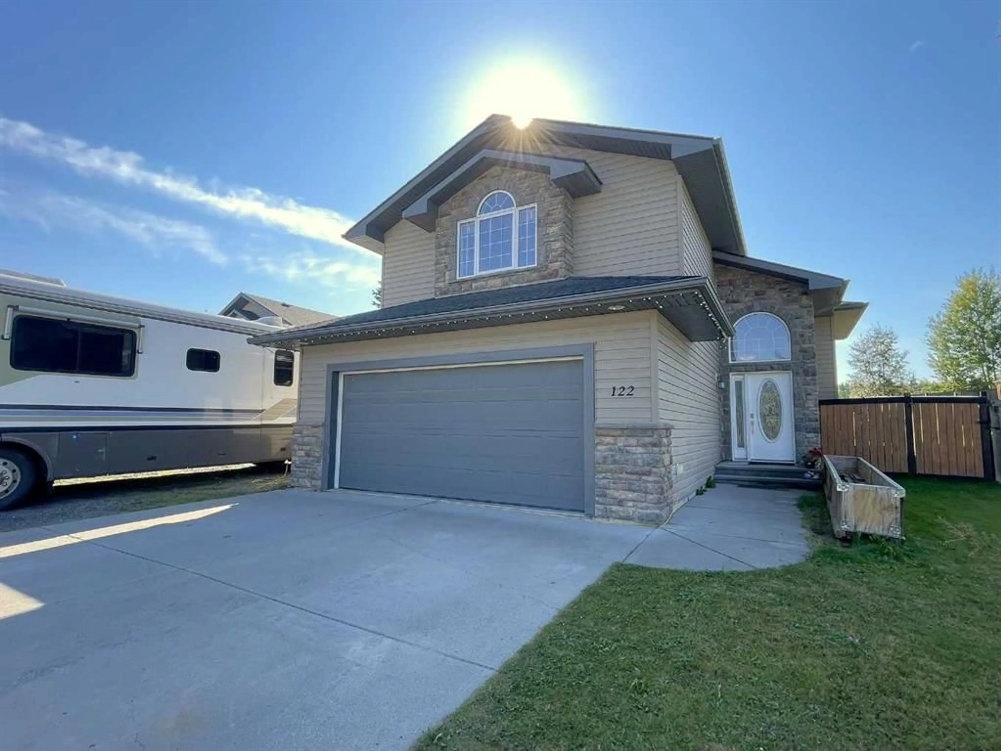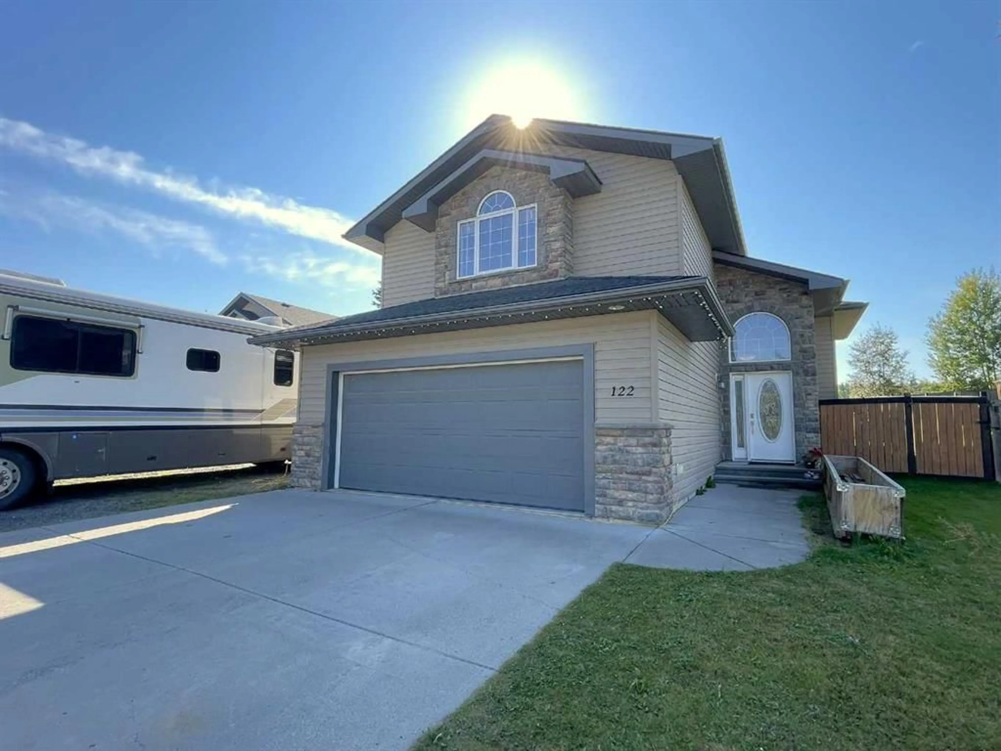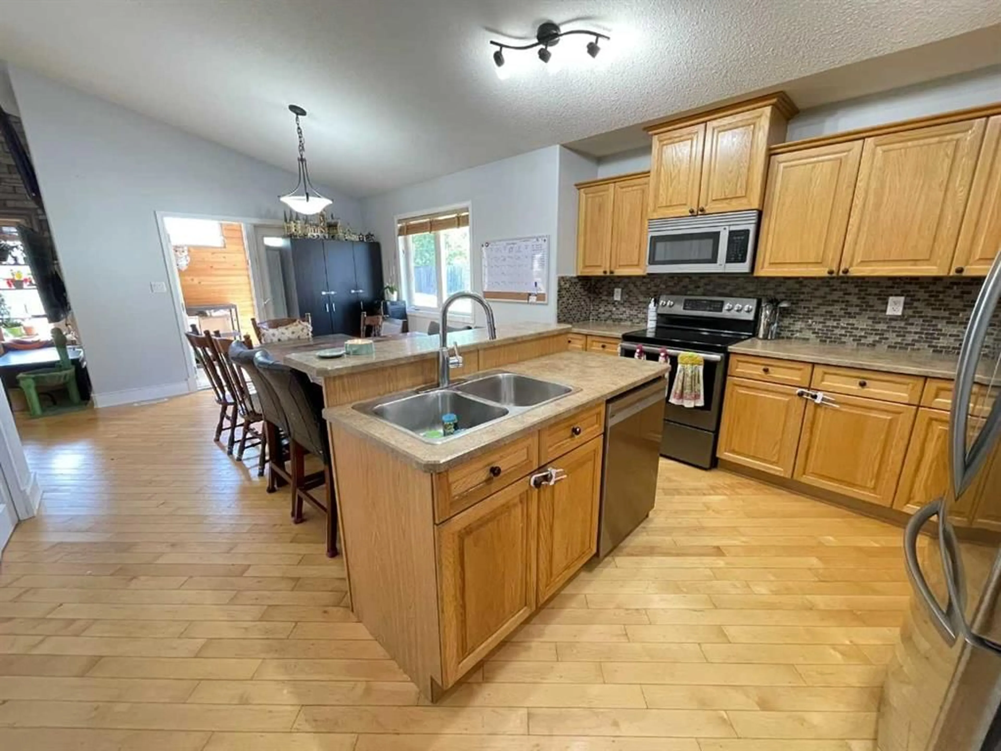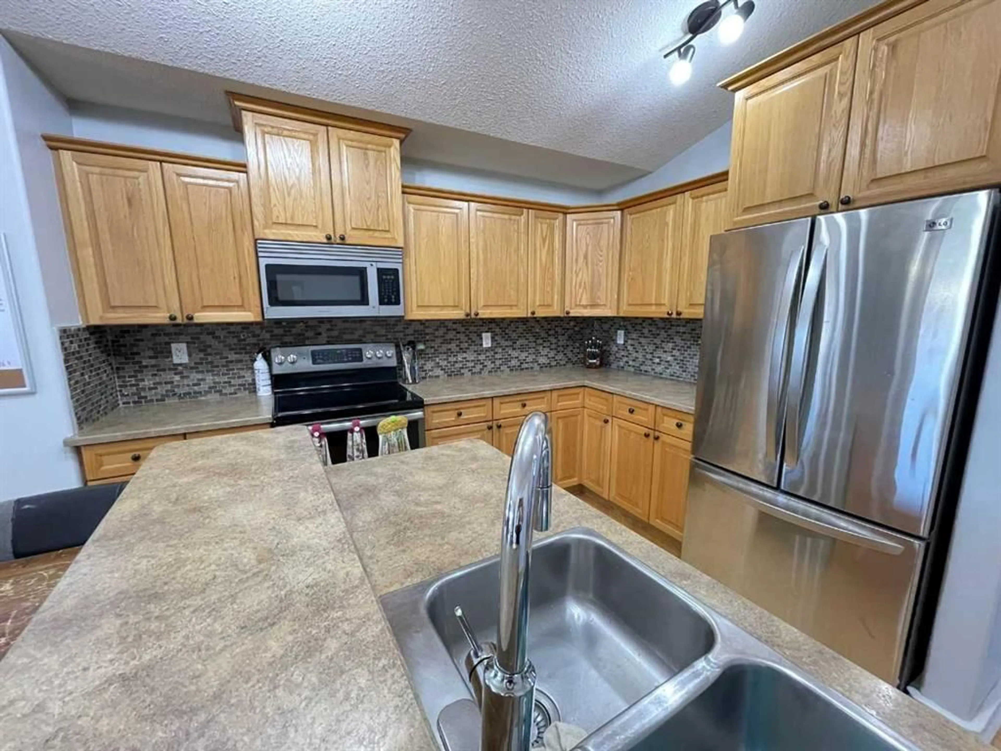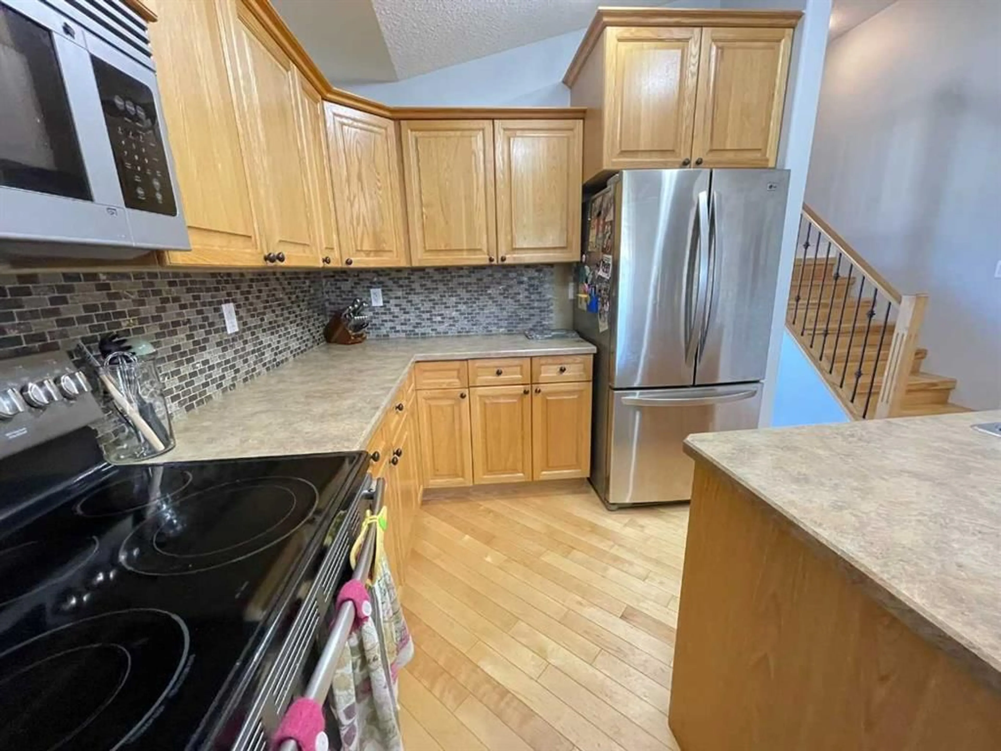122 Muldoon Cres, Hinton, Alberta T7V 0A1
Contact us about this property
Highlights
Estimated valueThis is the price Wahi expects this property to sell for.
The calculation is powered by our Instant Home Value Estimate, which uses current market and property price trends to estimate your home’s value with a 90% accuracy rate.Not available
Price/Sqft$467/sqft
Monthly cost
Open Calculator
Description
The ultimate family home for the established or growing family! Space for everyone with 5 bedrooms & 3 bathrooms. As you arrive, the entry is spacious with access to the attached, heated 22’ x 22’ garage. A few stairs up takes you to the open layout with vaulted ceilings & hardwood flooring in the kitchen, dining & living room. The kitchen includes stainless steel appliances, island, stylish backsplash & oak cabinets. After meals the family can entertain in the living room & admire the rock feature wall & fireplace. From the dining room there is access to the enclosed back entry that leads to the large deck & fenced yard with firepit. 2 bedrooms & a 4 piece bathroom complete the main level. The primary room has a level of its own featuring a walk-in closet & 4 piece ensuite. 2 additional bedrooms, a 4 piece bathroom & family room in the basement give further space for guests or added family. Under-stair storage inside & a sizeable storage shed outside is convenient for all your extra belongings. There is ample room to park your everyday vehicles & a separate drive to store almost any size RV. Situated in a great family neighbourhood & walking distance to the local trails. Minutes to all shopping, schools & amenities.
Property Details
Interior
Features
Upper Floor
Bedroom - Primary
15`0" x 14`6"4pc Ensuite bath
14`6" x 10`6"Exterior
Features
Parking
Garage spaces 2
Garage type -
Other parking spaces 1
Total parking spaces 3
Property History
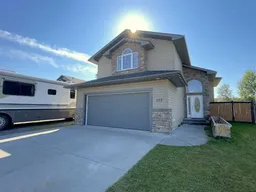 48
48
