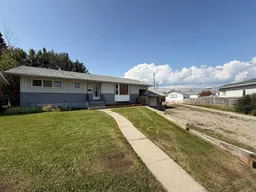Located on a quiet street in Hinton’s Hardisty neighbourhood, this solidly built 5-bedroom, 2-bathroom home offers generous living space inside and out. Known locally as a "Mill Home," this property is part of a collection of homes originally built for pulp mill employees—renowned for their quality construction and "good bones."
This is one of the larger floor plans available in the area, featuring 3 bedrooms and a full bathroom on the main level, plus 2 additional bedrooms and a second full bathroom in the fully developed basement. The home has seen several updates over the years, including the kitchen and windows, making it move-in ready with potential for future personalization.
The backyard is a standout feature, offering a large deck, two storage sheds, and a swing gate with enough space to park a smaller trailer. The deep single-car garage provides ample room for parking, storage, or even a workshop.
Ideal for growing families or those looking for extra space, this home combines charm, functionality, and value in one of Hinton’s most established neighbourhoods.
Inclusions: Dishwasher,Dryer,Range,Refrigerator,Washer
 20
20


