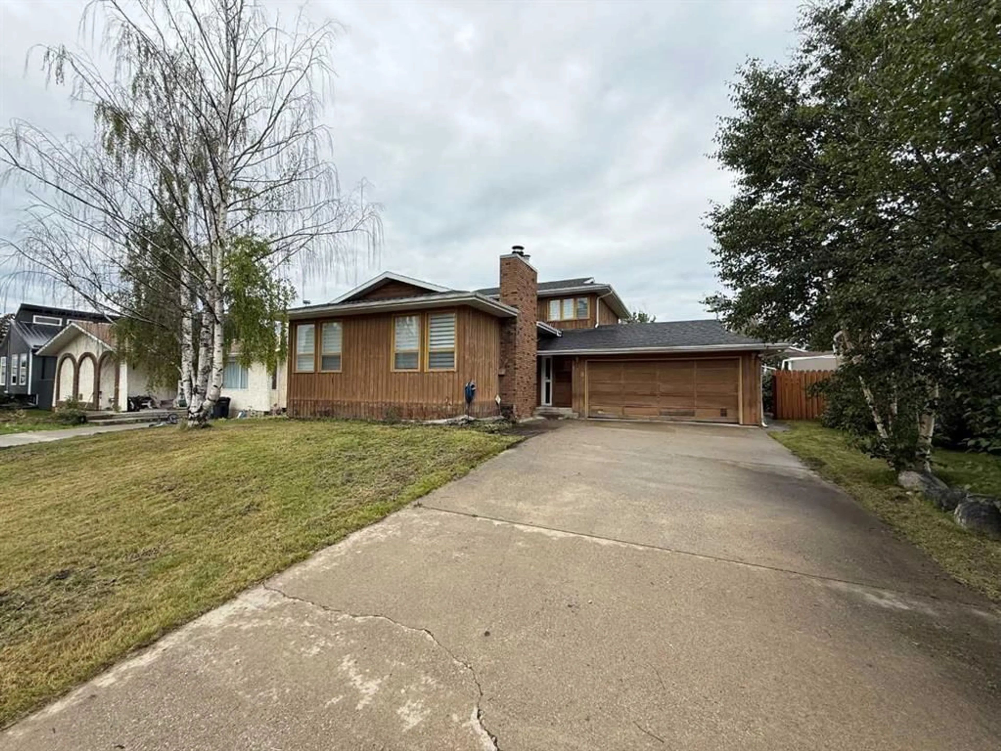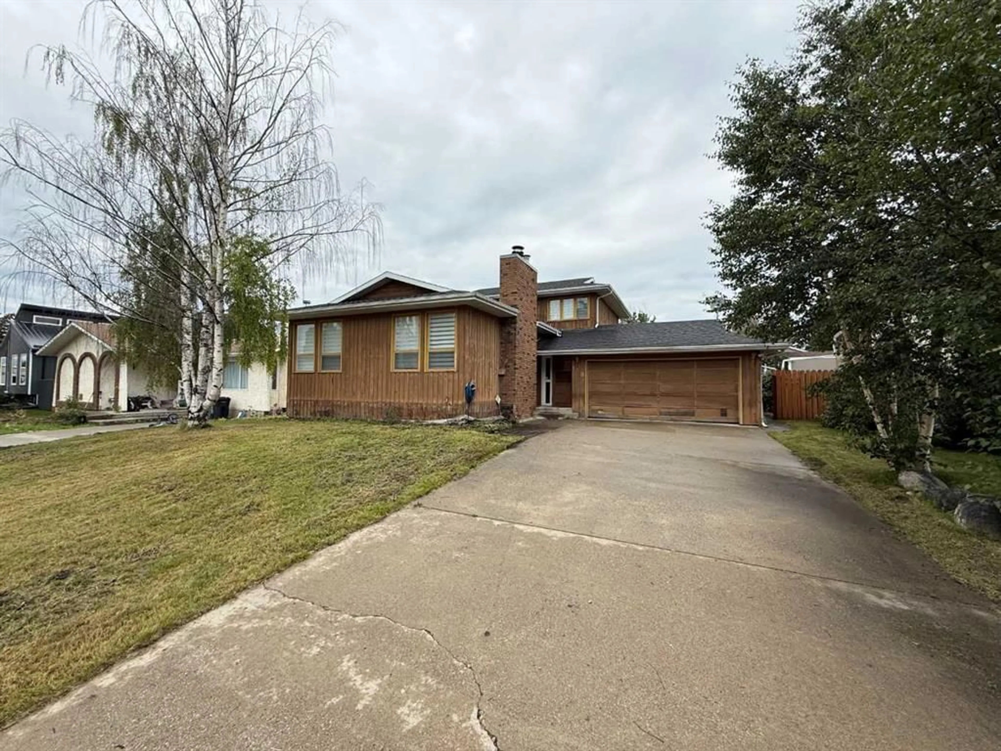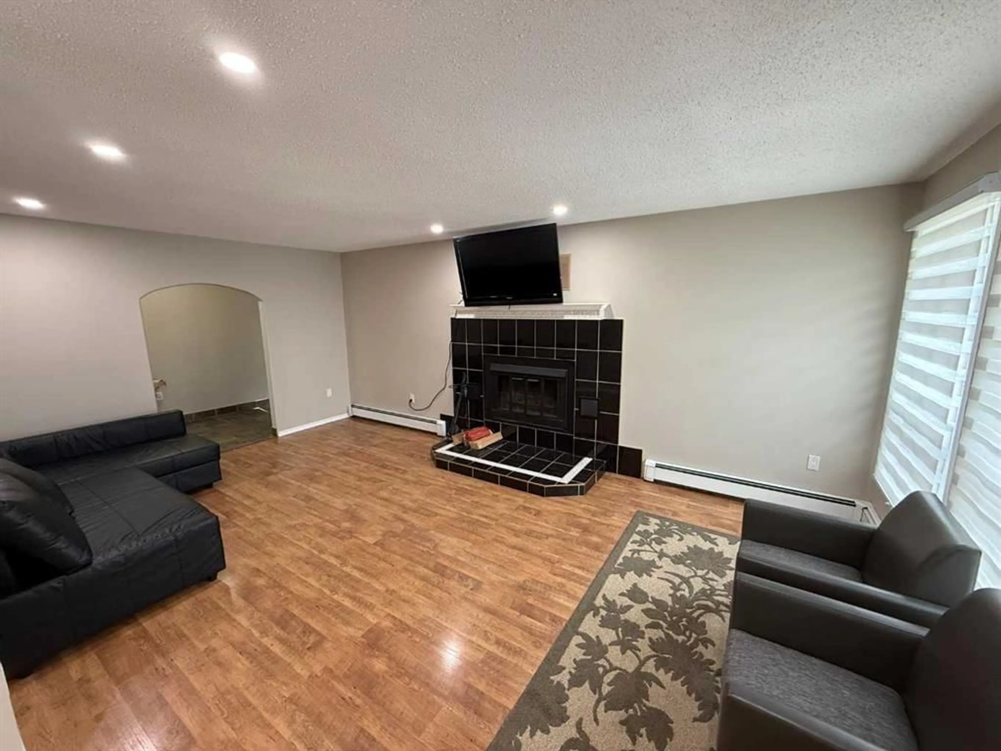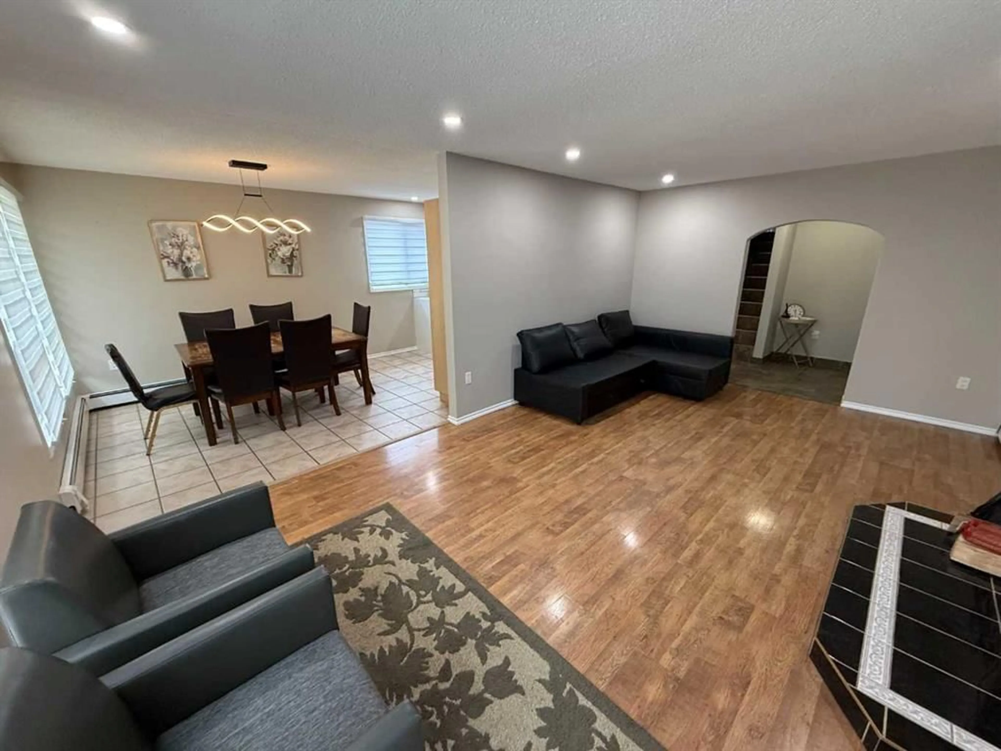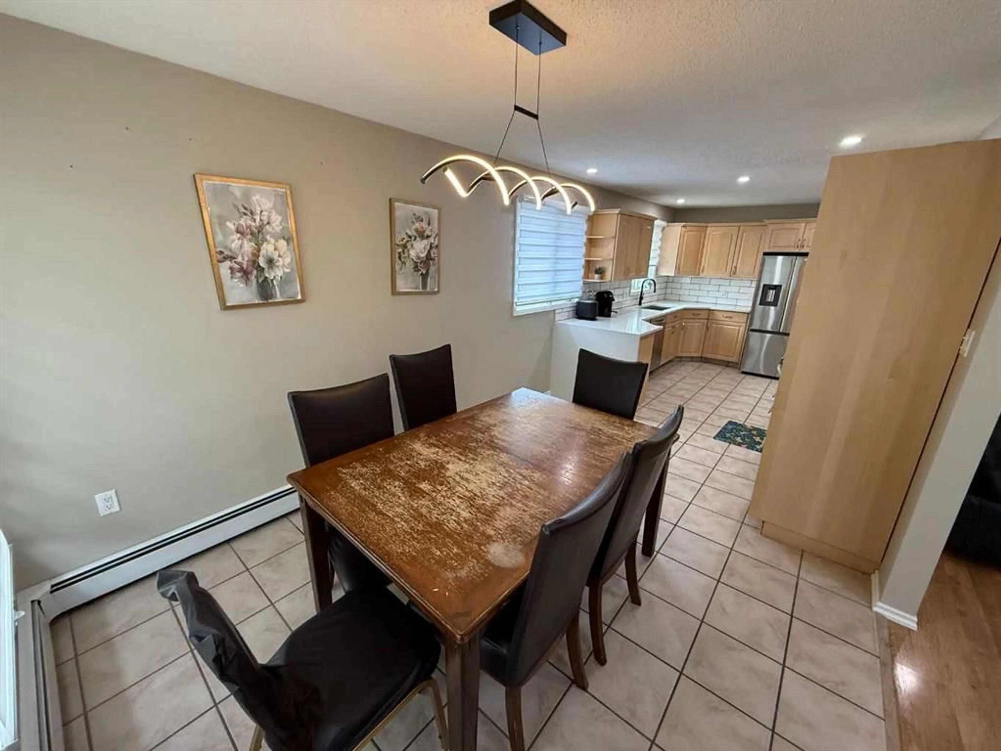118 Seabolt Cres, Hinton, Alberta T7V 1K5
Contact us about this property
Highlights
Estimated valueThis is the price Wahi expects this property to sell for.
The calculation is powered by our Instant Home Value Estimate, which uses current market and property price trends to estimate your home’s value with a 90% accuracy rate.Not available
Price/Sqft$269/sqft
Monthly cost
Open Calculator
Description
This spacious and versatile 4-level split is located in Hinton’s desirable Upper Hill, just steps from the trail system and the Beaver Boardwalk. Featuring a flexible layout ideal for families, this home has seen several thoughtful updates throughout. The main floor offers a welcoming living room with a cozy wood-burning fireplace, a refreshed kitchen with new stone countertops, and an adjoining dining area perfect for family meals. Upstairs, you’ll find three comfortable bedrooms and a beautifully renovated 4-piece bathroom with modern touches. The primary bedroom is a generous size and includes its own fully updated 3-piece ensuite that complements the style of the main bath. The lower level features a spacious family room, a home office, laundry area, and another renovated 3-piece bathroom. A door has been added, allowing this level—and the basement—to be closed off from the rest of the home for added privacy or multi-generational living. The basement offers a newly updated additional living space with plumbing for a wet bar and plenty of natural light. It also includes a large storage room and a cold room—perfect for all your seasonal and pantry needs. Recent updates include lighting, shingles, and some flooring. Outside, the fully fenced backyard boasts a large deck and a garden shed, offering plenty of space for relaxing or entertaining.
Property Details
Interior
Features
Upper Floor
Bedroom - Primary
14`0" x 13`4"Bedroom
8`0" x 9`0"Bedroom
10`3" x 9`0"3pc Ensuite bath
Exterior
Features
Parking
Garage spaces 2
Garage type -
Other parking spaces 2
Total parking spaces 4
Property History
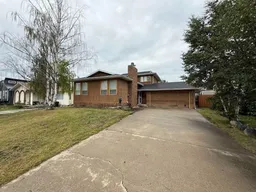 23
23
