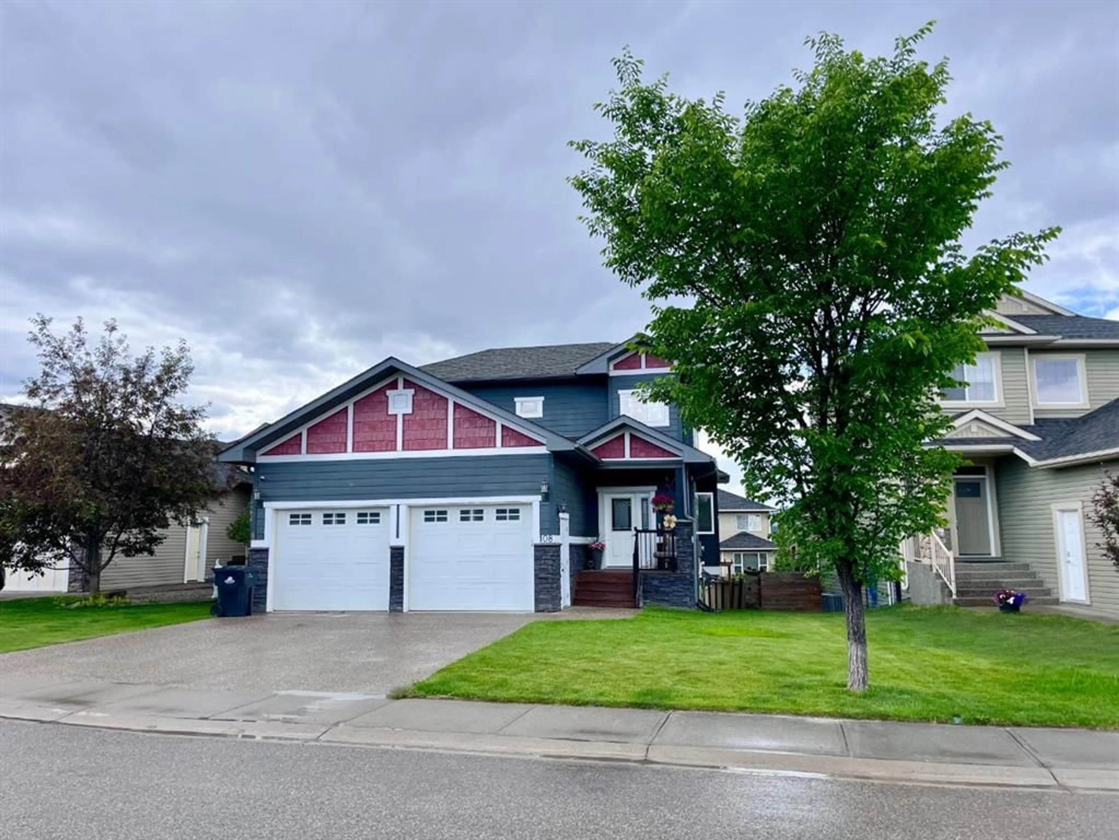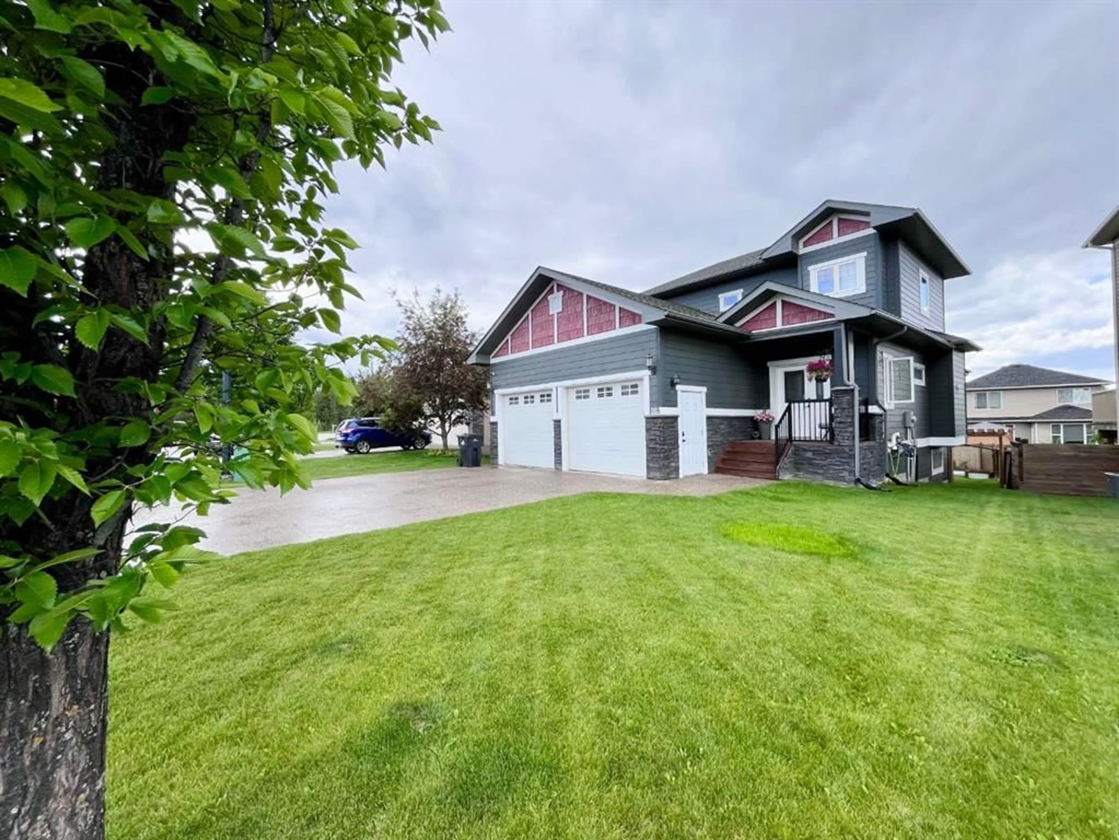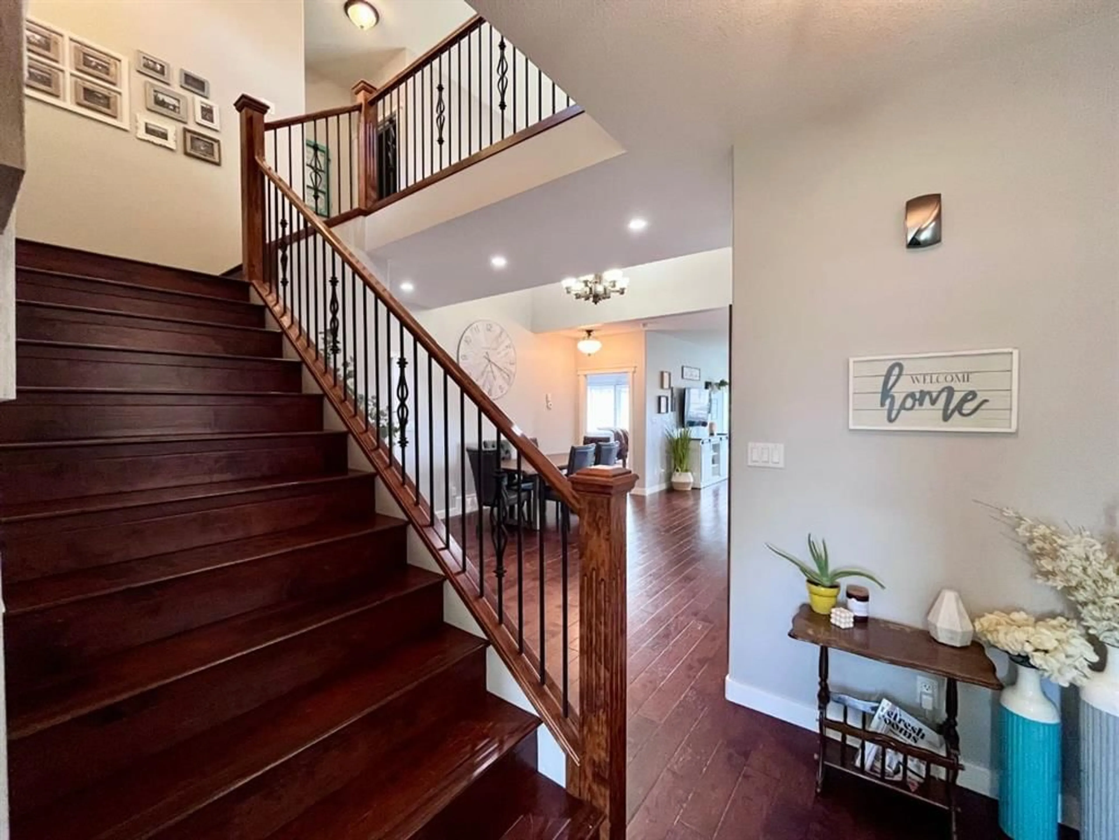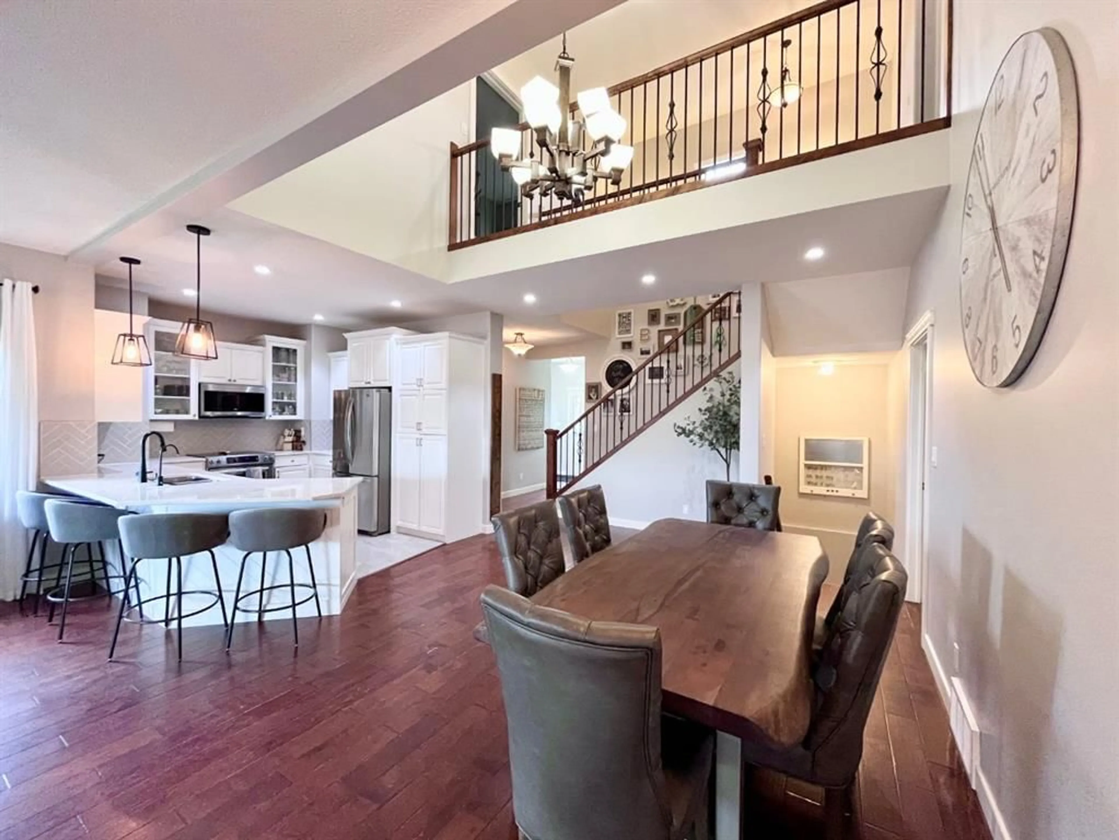108 Cranberry Crt, Hinton, Alberta T7V 0B3
Contact us about this property
Highlights
Estimated valueThis is the price Wahi expects this property to sell for.
The calculation is powered by our Instant Home Value Estimate, which uses current market and property price trends to estimate your home’s value with a 90% accuracy rate.Not available
Price/Sqft$384/sqft
Monthly cost
Open Calculator
Description
Welcome to 108 Cranberry Court – a spacious, beautifully designed home, located right next to the golf course in one of Hinton’s most desirable neighbourhoods. Built in 2009, this 1.5-storey home features a smart layout with recent modern updates that elevate both style and function. Offering five bedrooms and four bathrooms, this home provides exceptional space for families. The main floor boasts high ceilings and an open-concept layout, including a massive great room, large dining area, and a brand new custom kitchen—perfect for entertaining and everyday living. The master suite is conveniently located on the main level and features a walk-through closet and an oversized 5-piece ensuite. Also on this floor is a half bath, a generous laundry room with built-in cabinetry and storage, and direct access to the heated double attached garage. Upstairs, a striking bridge-style walkway with wood and metal railings connects two spacious bedrooms, each with its own walk-in closet, and a large shared full bathroom. The fully finished walkout basement includes two more big bedrooms with tons of storage space, a 3-piece bathroom, and an expansive family room—ideal for movie nights, play space, or guests. Step outside to enjoy the fenced backyard, complete with a new deck, concrete patio, fire pit area, new garden boxes, and a storage shed. Additional features include in-floor heating, a gas line to the deck, under floor heating throughout the basement, heated garage, 6 foot tub in the ensuite, quartz counter tops, and a concrete driveway. With 1,750 sq ft above grade plus a fully developed walk-out basement, this home combines comfort, style, and an unbeatable location!
Property Details
Interior
Features
Second Floor
Bedroom
10`0" x 14`0"Walk-In Closet
6`1" x 5`1"Bedroom
9`0" x 13`0"Walk-In Closet
8`2" x 4`0"Exterior
Features
Parking
Garage spaces 2
Garage type -
Other parking spaces 2
Total parking spaces 4
Property History
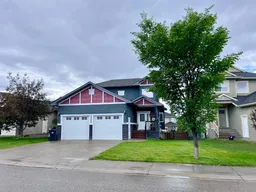 50
50

