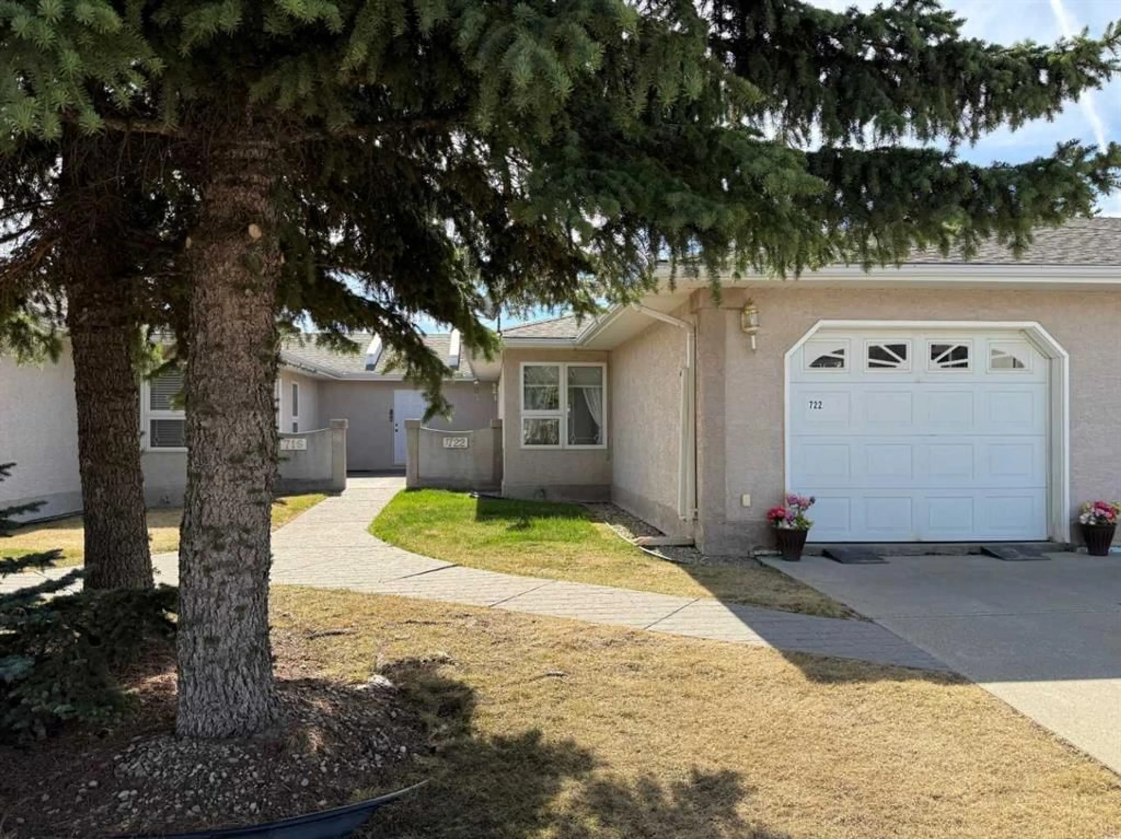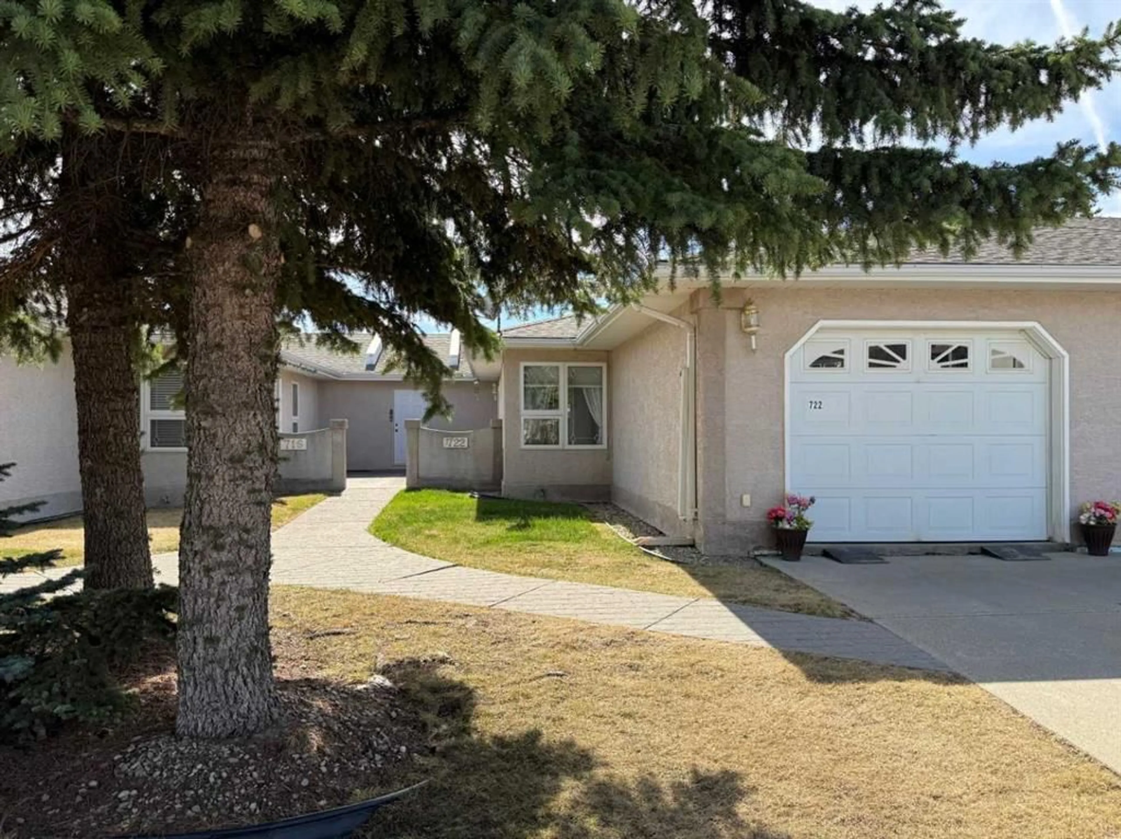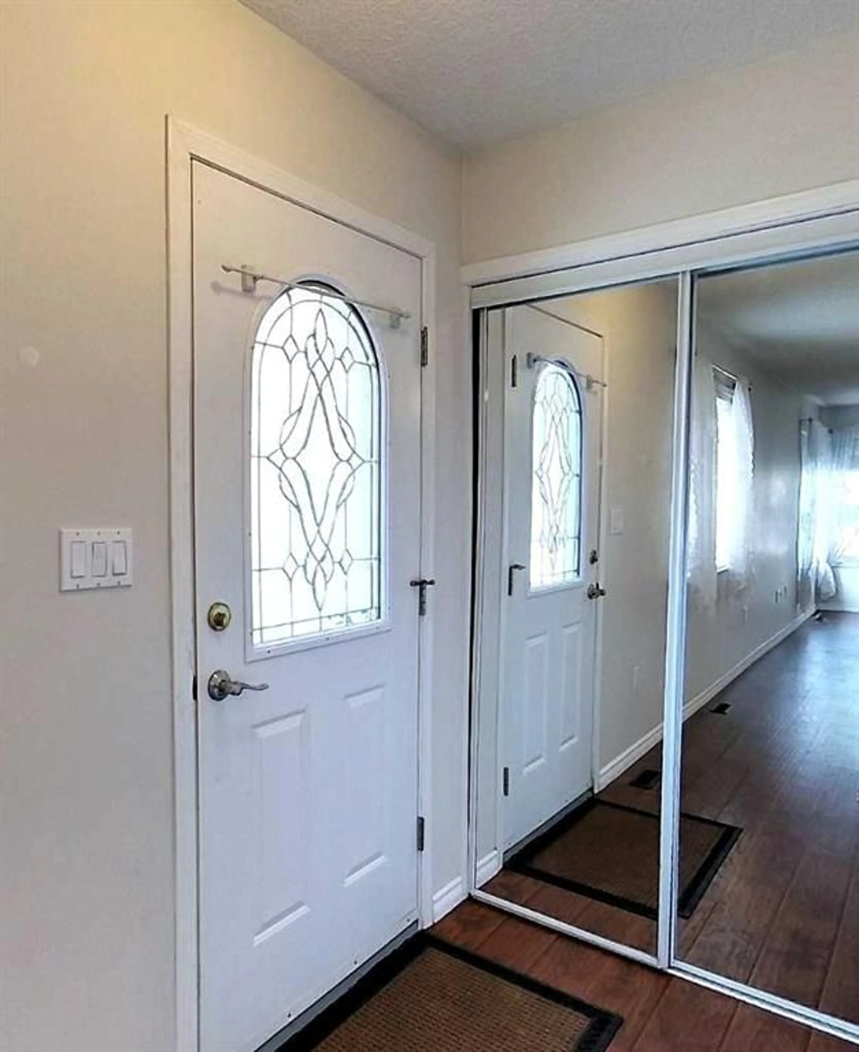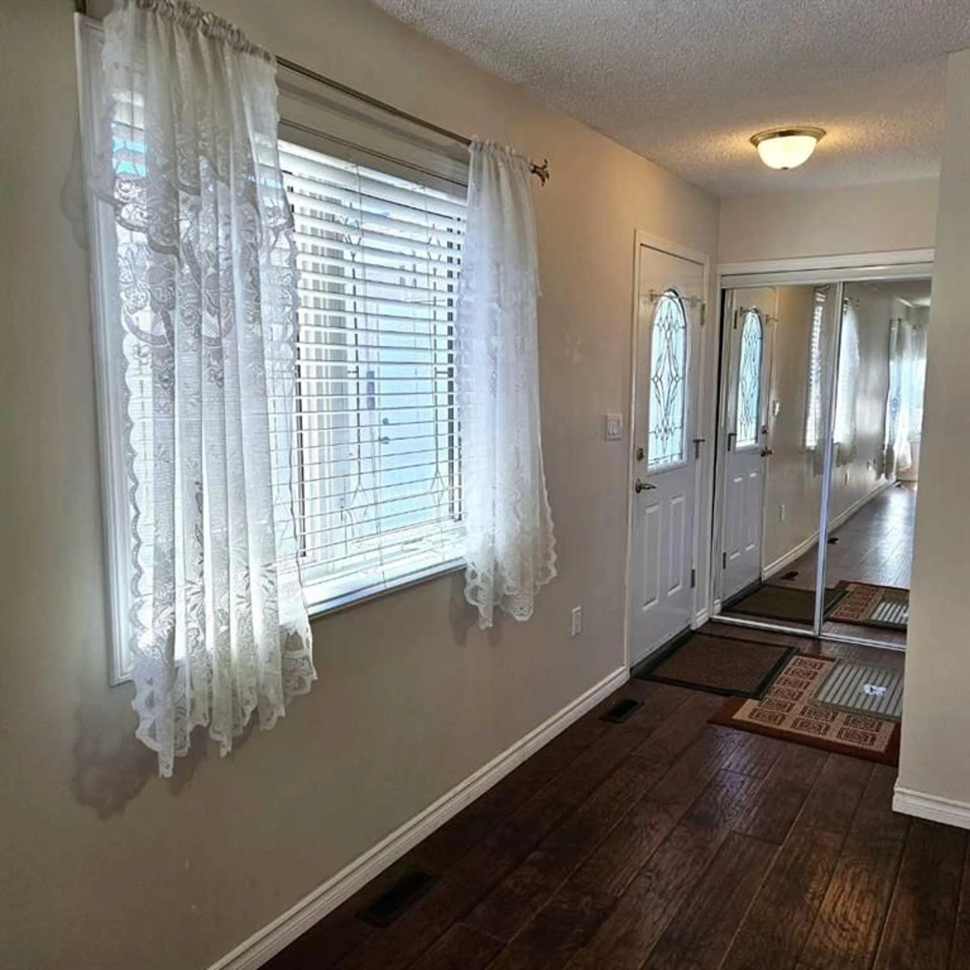Contact us about this property
Highlights
Estimated valueThis is the price Wahi expects this property to sell for.
The calculation is powered by our Instant Home Value Estimate, which uses current market and property price trends to estimate your home’s value with a 90% accuracy rate.Not available
Price/Sqft$241/sqft
Monthly cost
Open Calculator
Description
Experience the simplicity of one-level living in this bright and spacious 2-bedroom, 1-bathroom condo! The welcoming entryway opens into a sun-filled living area with large windows and a cozy corner gas fireplace. The U-shaped kitchen offers plenty of storage space, including a large pantry closet, while the adjoining dining area is perfect for everyday meals or entertaining guests. You’ll also find a generous primary bedroom, a second bedroom, a 4-piece bathroom, a laundry room, and a utility/storage room with crawlspace access. Updates include engineered hardwood floors, newer laundry machines, a water heater, and updated shingles (2014). A single attached garage adds convenience and extra storage. Updates you’ll love: engineered hardwood floors, new laundry machines, a newer water heater (2023), plumbing supply lines (2025) and the building’s shingles were replaced in 2014. Plus, a single attached garage adds extra storage space and parking. Outside you’ll find a concrete courtyard entrance that provides a great space to enjoy the outdoors. This well-managed, adult-only community of Chamberlain Court is ideally located on Main Street and offers true maintenance-free living — no more shoveling or mowing! Just relax and enjoy being close to everything you need — shops, restaurants, and local amenities.
Property Details
Interior
Features
Main Floor
Living Room
13`6" x 14`5"Dining Room
11`2" x 9`1"Kitchen
8`11" x 8`0"Furnace/Utility Room
5`1" x 5`10"Exterior
Features
Parking
Garage spaces 1
Garage type -
Other parking spaces 1
Total parking spaces 2
Property History
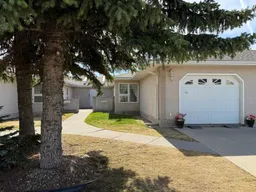 40
40
