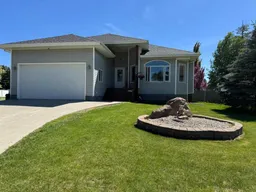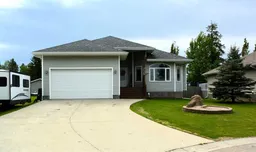Beautiful, Modern, and Well Appointed bungalow on a quiet cul de sac with a heated double garage, concrete driveway, fenced backyard, and Hot Tub & Gazebo to enjoy! Featuring 6 beds, and 3 baths (3 beds up and 3 beds down), this home is perfect for a growing family! You will be delighted by the abundance of natural light, spacious floor plan, main floor laundry, gas fire place, and high ceilings! The Living room is very spacious, has a cozy gas fireplace, and is great for entertaining! Bright Open concept kitchen and dining room offer an abundance of space for the chef(s) and hosting family/friends! Enjoy stainless appliances and a kitchen island for food prep! Convenient Main floor laundry leads to the heated garage. Great layout featuring 3 bedrooms on the main level (including large primary bedroom with 4 pc ensuite & walk in closet), and main 4pc bath. The spacious fully finished basement features 3 more bedrooms, a large den with a custom desk (seller can include if buyer wishes), 3 pc bath with shower, huge rec room/family room, storage, and utility room. Some updates include: New shingles July 2024, New Dishwasher May 2025, New Vinyl Plank Flooring in Kitchen/dining/living room May 2025, Refrigerator, range, microwave hood fan, washer, dryer - approx 3 yrs, kitchen taps, main level bathroom shower heads, ensuite toilette, Ducts/furnace cleaned in 2021. Central vac outlets are there (no canister or hoses). Garage is heated and has built in mezzanine and shelving that stays. Back deck is spacious & has room for relaxing/entertaining. Lower level deck with Gazebo features a Hot Tub to relax in. Fenced backyard has room for kids & pets to play in and there's a fire pit to enjoy/sit around! Great neighborhood with playgrounds/parks and school! Close to amenities and recreation. This amazing property is ready for a new family to enjoy!
Inclusions: Dishwasher,Microwave Hood Fan,Range,Refrigerator,Washer/Dryer,Window Coverings
 43
43



