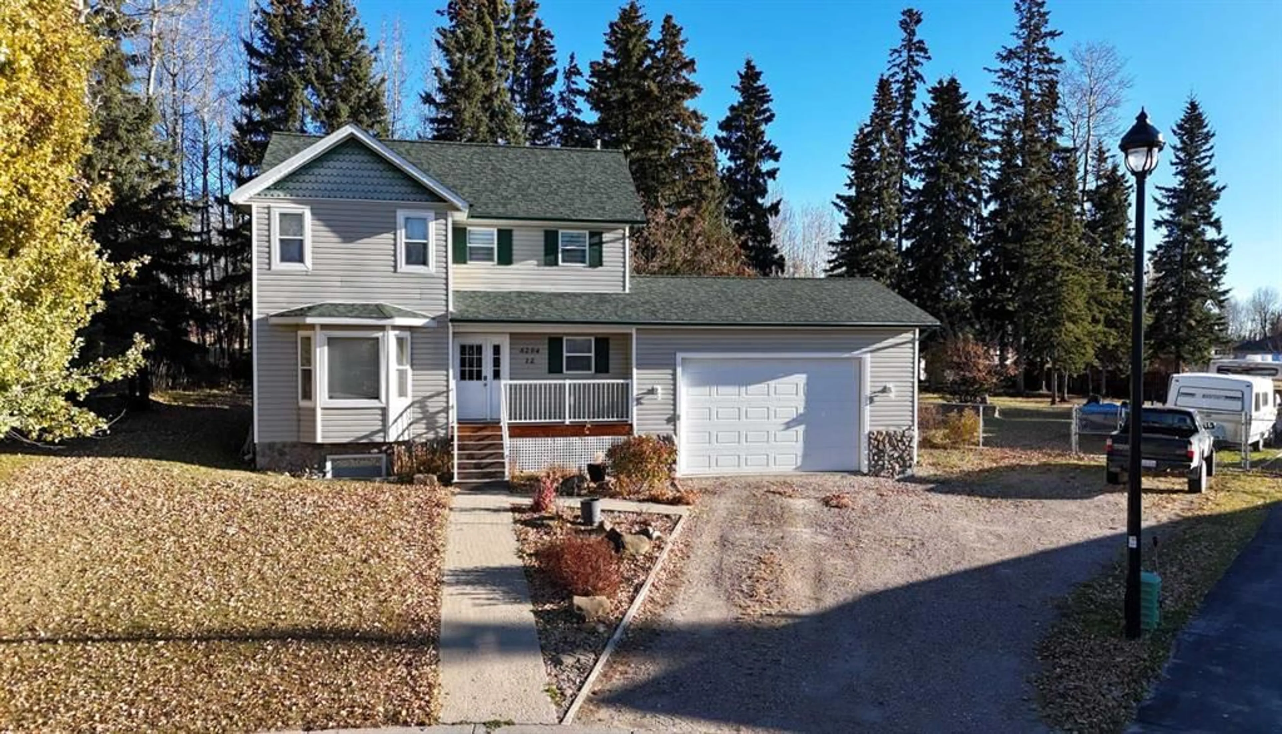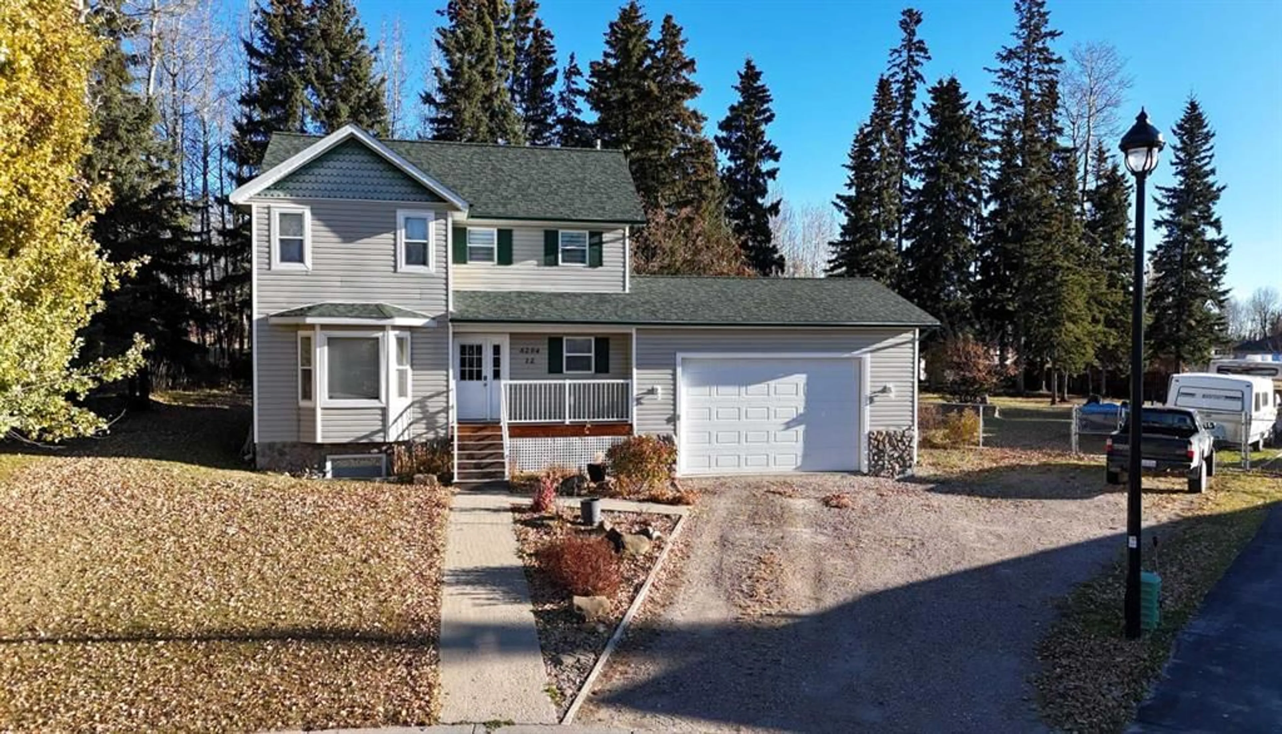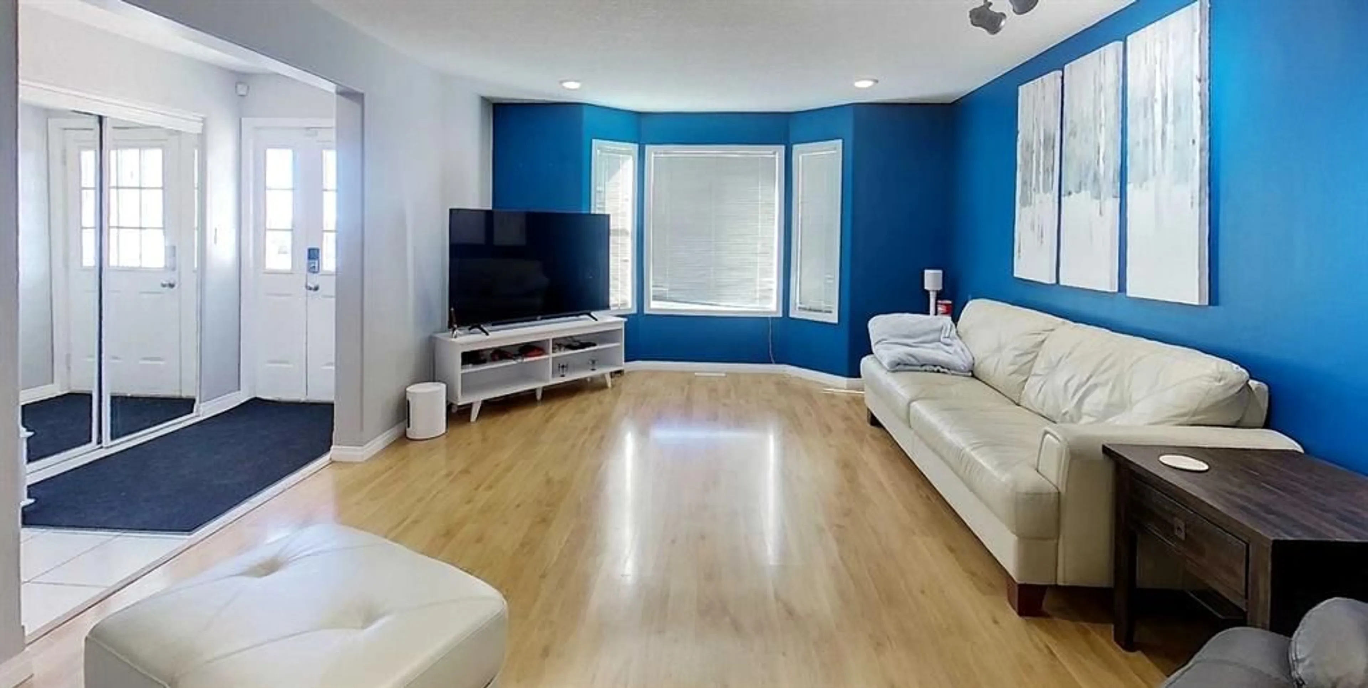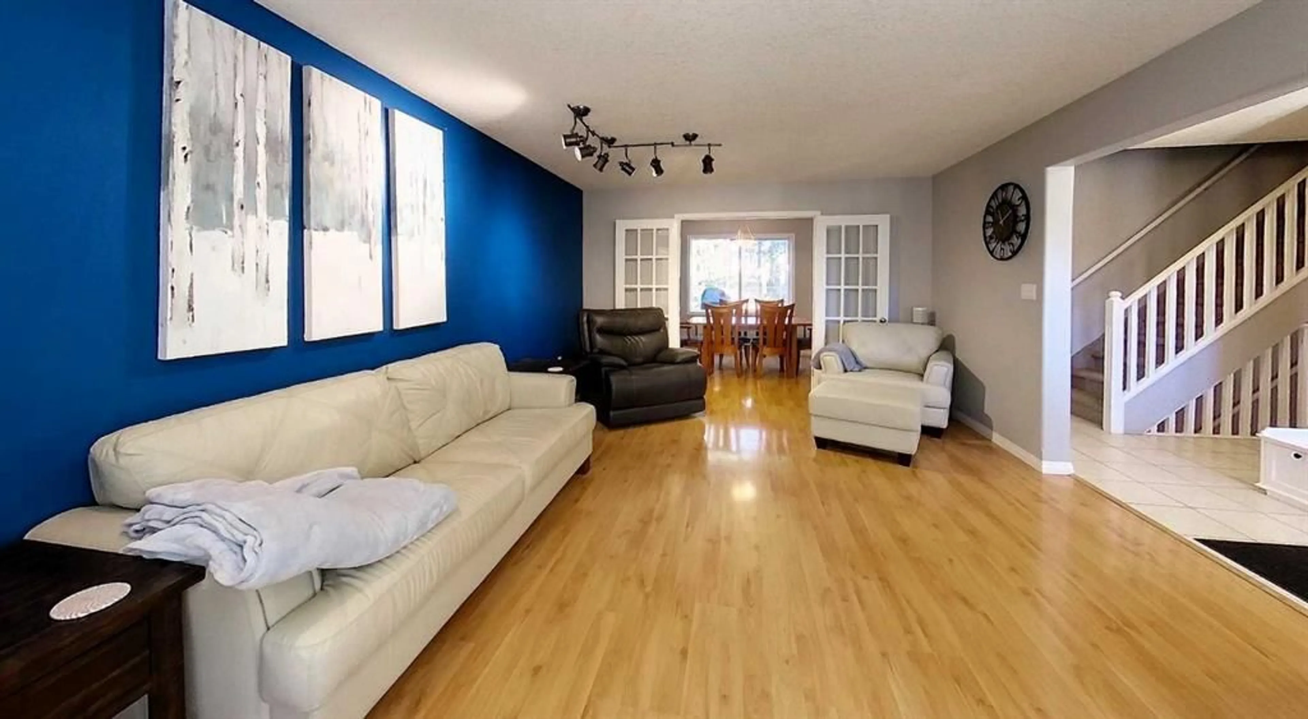6204 12 AVE, Edson, Alberta T7E 1W2
Contact us about this property
Highlights
Estimated valueThis is the price Wahi expects this property to sell for.
The calculation is powered by our Instant Home Value Estimate, which uses current market and property price trends to estimate your home’s value with a 90% accuracy rate.Not available
Price/Sqft$285/sqft
Monthly cost
Open Calculator
Description
Discover this beautifully crafted 1,535 sq. ft. Cape Cod-style 2-storey home, nestled on a quiet cul-de-sac at 6204 12 Avenue in Edson. Situated on a generous 0.42+/- acre lot, the property boasts mature landscaping, a fully fenced backyard and expansive outdoor space. Step into a bright and welcoming living room with large windows that flood the space with natural light. Elegant French doors lead into the dining area, creating a gracious flow for gatherings. The adjacent kitchen features modern finishes and walks out directly onto the back patio, ideal for entertaining, family meals, or relaxed outdoor living. Upstairs, the luxurious primary suite features a 4-piece ensuite bathroom complete with a jacuzzi tub for those moments of true relaxation. Two additional well-sized bedrooms and another full bathroom complete the second floor. The lower level offers exceptional versatility and is fully finished: a large recreation room perfect for games or movie nights, a second kitchen/wet-bar area that supports extended living or entertaining, a storage room to keep everything organized, and a fourth bathroom for convenience. The heated double attached garage (23 × 23.5') features 12' ceilings and a 16' × 10' overhead door, providing room for vehicles, workshop space or seasonal gear. Outside, the mature trees, two decks and generous lawn area provide the perfect backdrop for kids to play, pets to roam or summer gatherings. The tranquil cul-de-sac setting adds privacy and the sense of a true family-friendly neighbourhood.
Property Details
Interior
Features
Main Floor
2pc Bathroom
4`8" x 6`4"Dining Room
9`3" x 13`0"Kitchen
14`4" x 14`6"Living Room
18`10" x 13`0"Exterior
Features
Property History
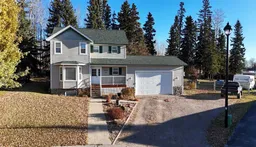 43
43
