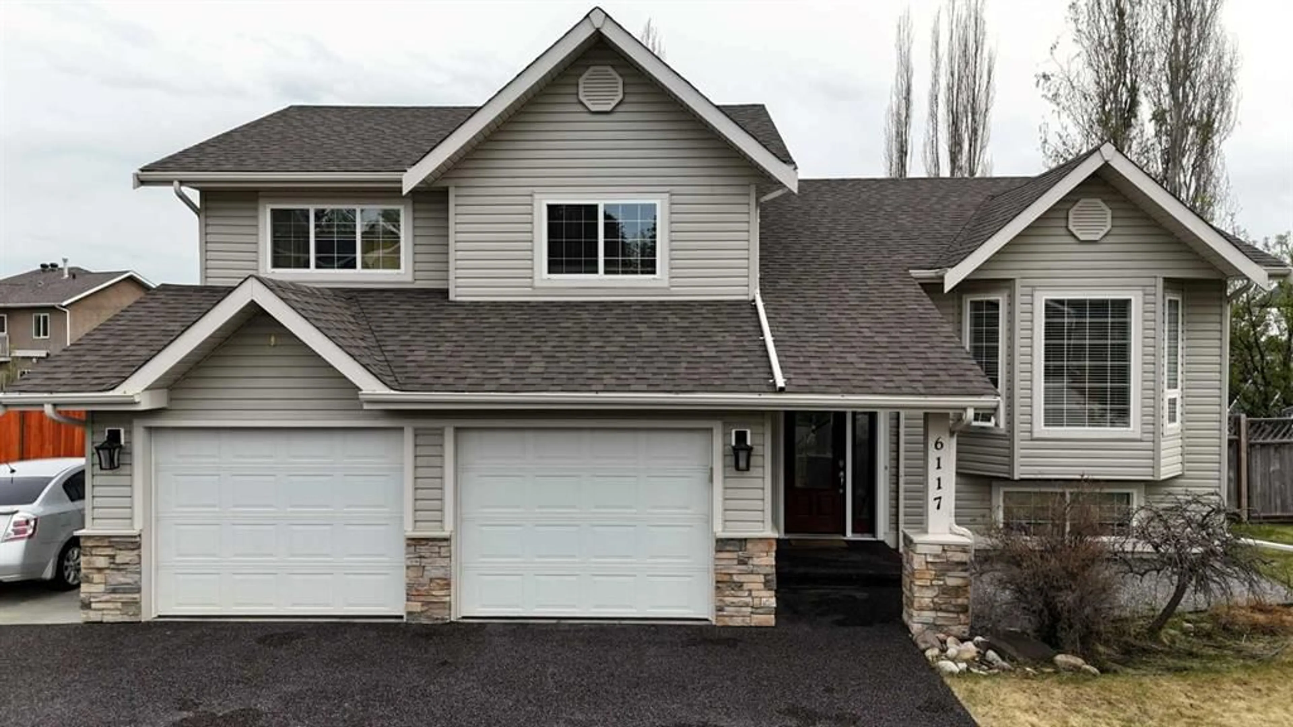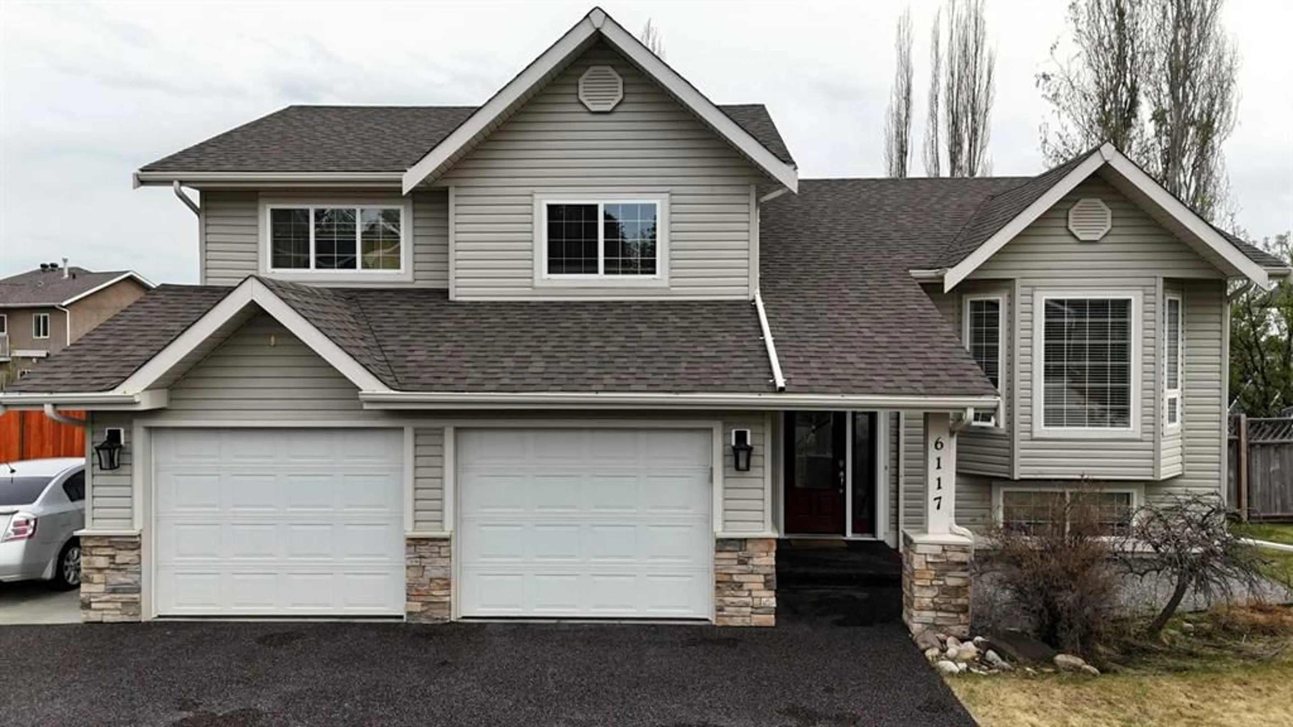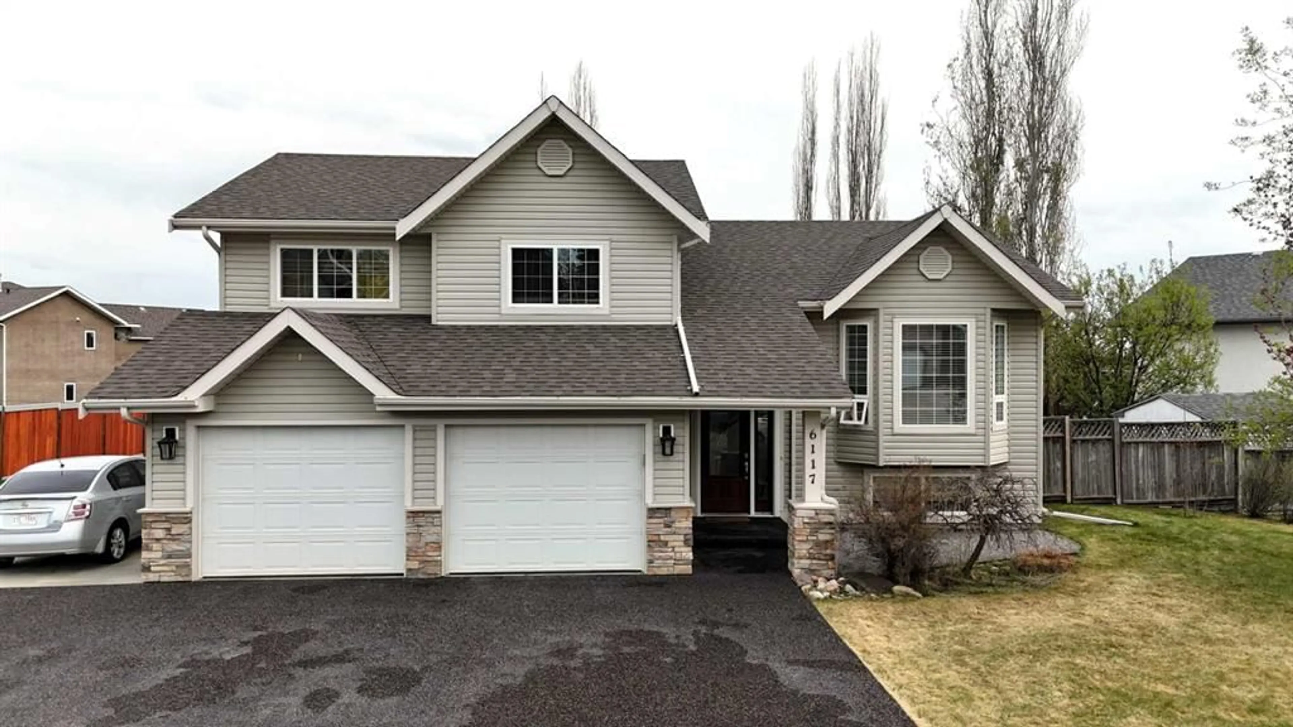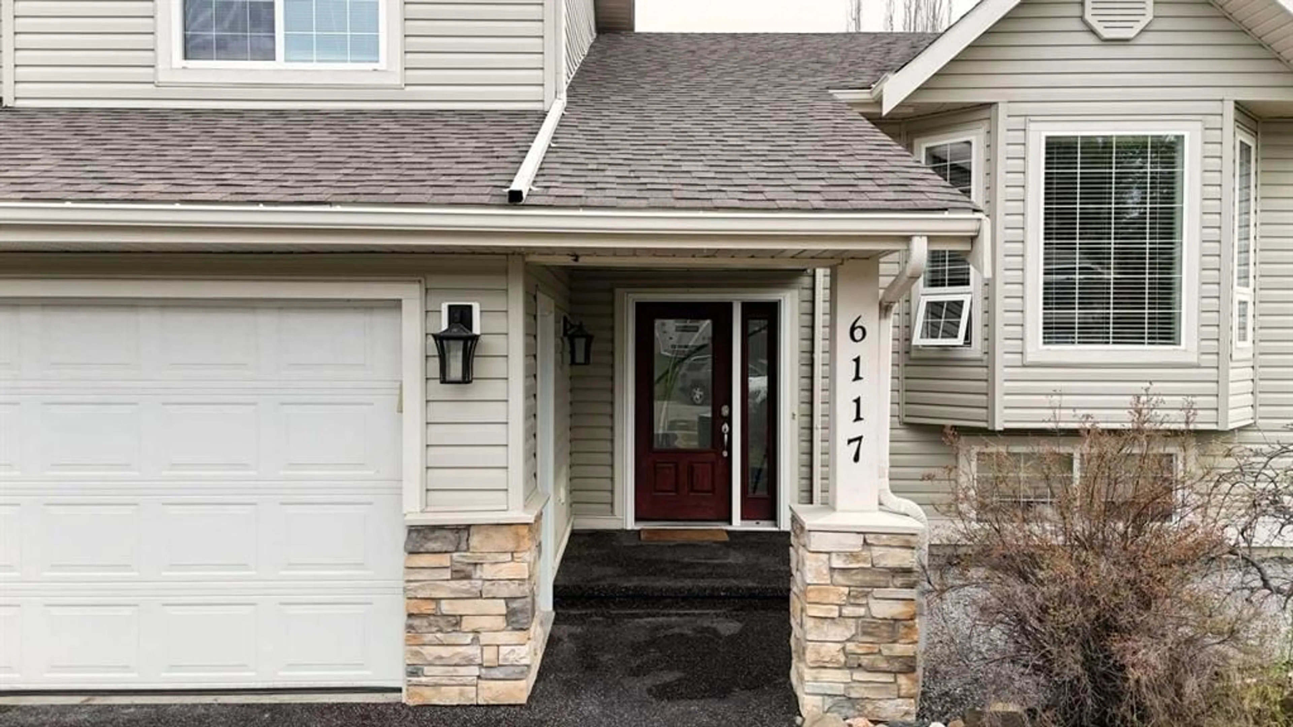6117 11 Avenue, Edson, Alberta T7E 1Y8
Contact us about this property
Highlights
Estimated valueThis is the price Wahi expects this property to sell for.
The calculation is powered by our Instant Home Value Estimate, which uses current market and property price trends to estimate your home’s value with a 90% accuracy rate.Not available
Price/Sqft$314/sqft
Monthly cost
Open Calculator
Description
A Rare Gem in Westgrove with Mountain Views! This exceptional 4-bedroom, 3-bathroom custom-built home offers a harmonious blend of thoughtful design and everyday functionality. Situated in the sought-after neighborhood of Westgrove, the property has been well maintained and boasts humbling mountain views that can be enjoyed year-round. Inside, you’ll find an open-concept layout featuring a warm and inviting living room with a gas fireplace, a dedicated dining area, and a beautifully equipped kitchen with stainless steel appliances, a corner pantry, center island, and a sunlit breakfast nook that opens to the back deck—perfect for outdoor dining and entertaining. The main floor includes a spacious primary suite with a walk-in closet and a stylish barn door leading to a private 3-piece ensuite with an air jet tub. Two additional bedrooms and a full bathroom with a convenient laundry chute round out the main level. The fully finished basement expands the living space with a large family room complete with a second gas fireplace and wet bar, a games area, a generous fourth bedroom, a full bathroom with laundry, and plenty of storage. Additional features include: central air conditioning, durable vinyl plank flooring, newer shingles, updated LED lighting inside and out, and customized closet and under-cabinet lighting. Step outside to a large, fenced backyard with a hot tub and panoramic mountain views—the perfect spot for morning coffee or evening relaxation. The heated double garage, oversized recycled tire driveway, and RV parking offer convenience for every lifestyle. This home truly checks all the boxes—don’t miss your chance to make it yours!
Property Details
Interior
Features
Main Floor
3pc Ensuite bath
5`0" x 7`8"4pc Bathroom
8`2" x 7`8"Bedroom
11`2" x 11`5"Bedroom
13`3" x 10`6"Exterior
Features
Parking
Garage spaces 2
Garage type -
Other parking spaces 3
Total parking spaces 5
Property History
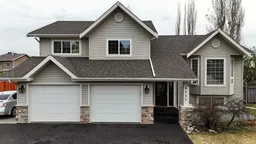 48
48
