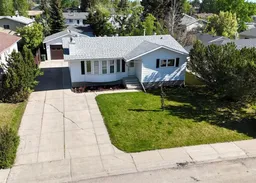Welcome to this immaculately maintained and thoughtfully updated bi-level home in Westhaven. From the moment you step inside, you’ll be impressed by the warmth and style this home has to offer. The main floor features a spacious living room with a cozy wood-burning fireplace, creating the perfect space to relax or entertain. Adjacent to the living area is a formal dining room, ideal for family gatherings and dinner parties. The beautifully renovated kitchen boasts soft-close cabinetry, sleek countertops, stainless steel appliances, pantry, and a breakfast bar complete with stools. The large primary bedroom offers comfort and privacy with its own convenient two-piece ensuite, while two additional generously sized bedrooms and a luxurious four-piece bathroom complete the main level. Downstairs, the fully finished basement expands your living space with a huge rec room perfect for movie nights or playtime. You’ll also find two oversized bedrooms, each with its own walk-in closet, along with a stunning three-piece bathroom. The laundry and utility room offers functionality, along with plenty of extra storage to keep everything organized. This home comes with numerous upgrades, including new shingles and stainless steel appliances in 2023, new interior doors, basement carpet, and back windows in 2024, a hot water tank replaced in 2020, and updated front windows upstairs approximately eight years ago. Outside, enjoy your private fenced backyard featuring a concrete patio, a relaxing hot tub, and a 24 x 24 heated garage with shelving, work benches, and 2 refrigerators—perfect for any hobbyist or additional storage needs. Move-in ready and full of charm, this beautiful home is the perfect blend of comfort, functionality, and style. Plenty of parking and great location near schools and walking trails. Don’t miss your opportunity to make it yours!
Inclusions: Dishwasher,Dryer,Electric Stove,Garage Control(s),Microwave,Refrigerator,Washer,Window Coverings
 50
50


