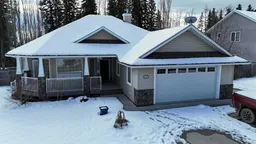Straight out of Better Homes & Gardens! Stunning custom built bungalow in Wilshire Estates. This home is located on an immaculately landscaped 0.32 acre lot. Enjoy the professionally designed, landscaped lot from the 12x16 rear deck or the covered veranda in the front. The landscape features over 20 trees, over 60 perennials, cedar mulch, dry creekbed, curving flowerbeds, natural Kendal slate patio (extra-large), curved natural slate walking path on one side, natural slate stepping stones on other side of the house, entire yard is sodded. This home has first quality finishes. This home's large kitchen features white maple cupboards, top of the line stainless steel appliances & center island. Dining nook is large enough to host all your family gatherings. The bright living room has a beautiful gas fireplace and plenty of windows. Primary bedroom is large enough to accommodate a king sized bed and has a walk-in closet, and a 4pc en-suite bathroom. Another full bathroom is conveniently located on the main floor close to the bedrooms. The main floor is home to 3 spacious bedrooms, 2 additional bedrooms in the basement. A perfect floor plan for a family. The basement also has a oversized recreation room, spacious laundry room and another full bathroom. Gorgeous 3/4" hand-scraped oak hardwood floors & natural Limestone tile on the main level, while the bedrooms & lower level has plush carpeting. Attached double heated garage not enough space? There is a huge shed with an overhead door in the back yard too. Plenty of parking space including an RV pad. This home is a must see!
Inclusions: Dishwasher,Dryer,Electric Range,Microwave,Range Hood,Refrigerator,Washer,Window Coverings
 43
43


