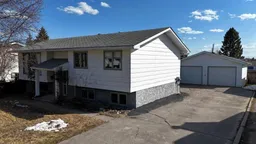This welcoming 4-bedroom, 2-bathroom bi-level home is ready for a new family! Nestled on a quiet street close to schools and shopping, it offers comfort, space, and thoughtful updates throughout. The main floor features a spacious primary bedroom with a convenient 1-piece ensuite, two additional bedrooms, a bright and generous living room, and a large kitchen with an adjoining dining area—perfect for family meals and gatherings. Downstairs, you'll find a freshly updated basement complete with a large family room, a fourth bedroom, a 3-piece bathroom, a laundry room, and extra storage space. Recent improvements include new flooring, trim, fresh paint, a hot water tank (2024), and a brand-new washer and dryer. Step outside to enjoy a private backyard with a covered deck—ideal for relaxing or entertaining. The detached double garage offers two overhead doors with automatic openers and new shingles installed in 2024. With a great layout, modern updates, and a family-friendly location, this home is move-in ready and full of potential!
Inclusions: Dryer,Refrigerator,Stove(s),Washer
 43
43


