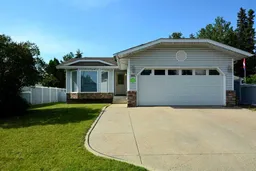This spacious family home offers plenty of room for the whole family. The open-concept main floor is ideal for entertaining and features a living room with a bay window, a dining area and a large kitchen with plenty of cabinets and counter space, an island, a bay window and access to the deck and back yard. The upper level hosts the large primary bedroom complete with a 3-piece ensuite and a walk-in closet with a laundry shute, 2 additional bedrooms and the main 4-piece bathroom. On the lower level you find a spacious family room, the large laundry room, the 4th bedroom and a 3-piece bathroom. On the lowest level, you’ll discover a recreation room that’s perfect for movie nights, hosting game nights with friends (with wet bar hookups already in place), and providing ample space for kids’ toys and workout equipment. This level also features a large storage room and a utility room. The fenced backyard is perfect for enjoying the outdoors, with a large deck (15' x 23') and a patio (wiring is in place for a hot tub), as well as a lawn area for games. The yard is adorned with mature trees and shrubs, and there’s plenty of room for garden beds, kids, and pets and there's a shed for your yard maintenance tools. The attached heated garage provides storage space and shelter for the vehicles and there’s additional parking space on the concrete driveway. Recent upgrades include some new paint, new dishwasher in 2023, a water heater in 2023 and shingles in 2022. This home is conveniently located within walking distance to the leisure centre and schools. Don't miss your chance to own this beautiful home!
Inclusions: Dishwasher,Dryer,Microwave Hood Fan,Range,Refrigerator,Washer,Window Coverings
 49
49


