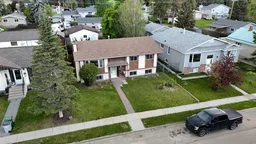This spacious 5-bedroom family home is perfectly located near schools, playgrounds, and beautiful walking trails—making it an ideal choice for families seeking both comfort and convenience.
The main floor features a custom oak kitchen with a dedicated dining area and patio doors leading to a large back deck—perfect for outdoor entertaining. A spacious living room provides a cozy gathering space, while the primary bedroom includes a private 2-piece ensuite. Two additional bedrooms and a full 4-piece bathroom complete the main level.
The walk-out basement is fully finished with a mother-in-law suite, featuring its own kitchen, two bedrooms, a 4-piece bathroom, a generous family/games room, laundry area, and storage space—ideal for extended family or extra income opportunities.
Enjoy upgraded flooring throughout with no carpet, ensuring easy maintenance and a modern touch. Outside, the fully fenced backyard offers plenty of room for kids and pets to play safely.
The detached 24' x 26' garage is insulated, providing the perfect workspace or extra storage. Back alley access allows for plenty of off-street parking.
This move-in-ready home has everything your family needs.
Inclusions: Dishwasher,Dryer,Electric Stove,Range Hood,Refrigerator,Washer
 36
36


