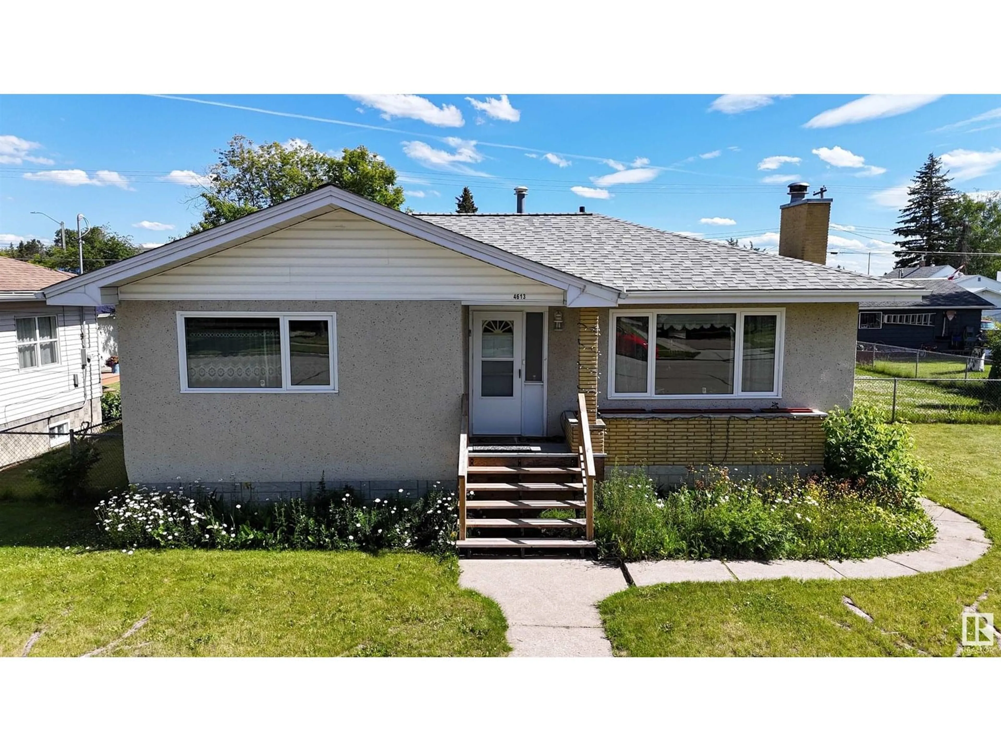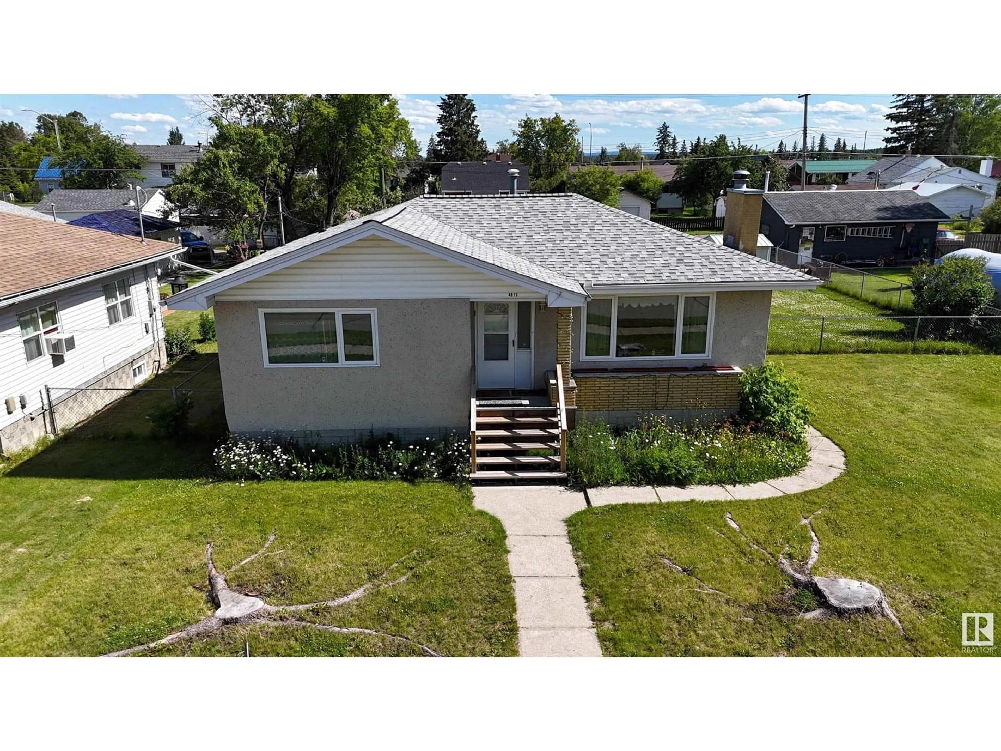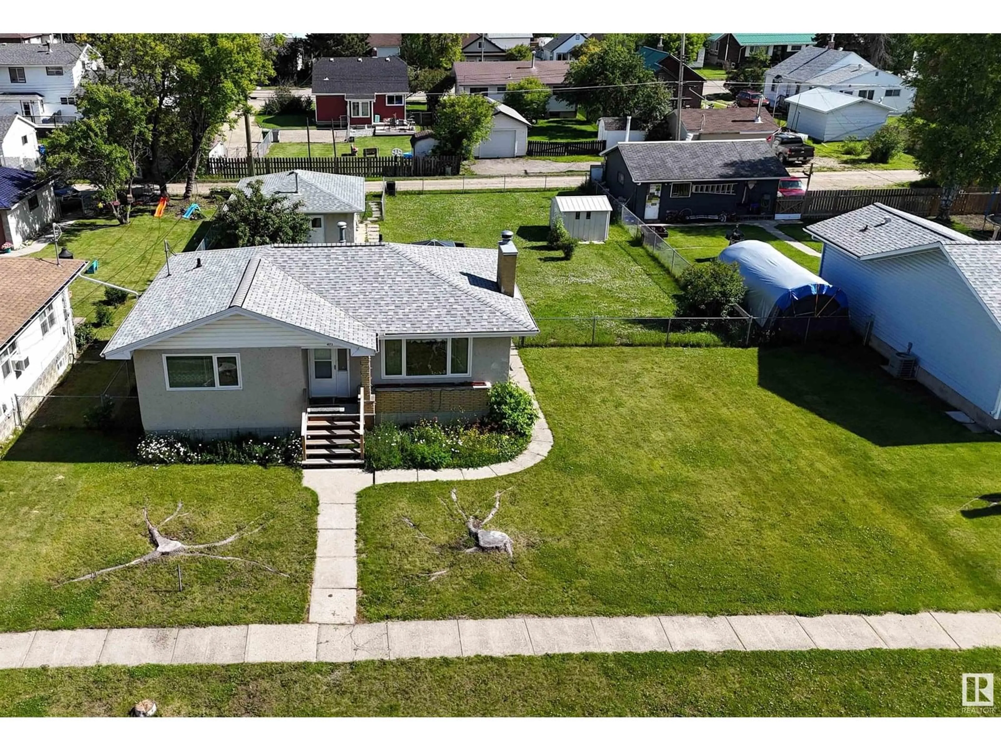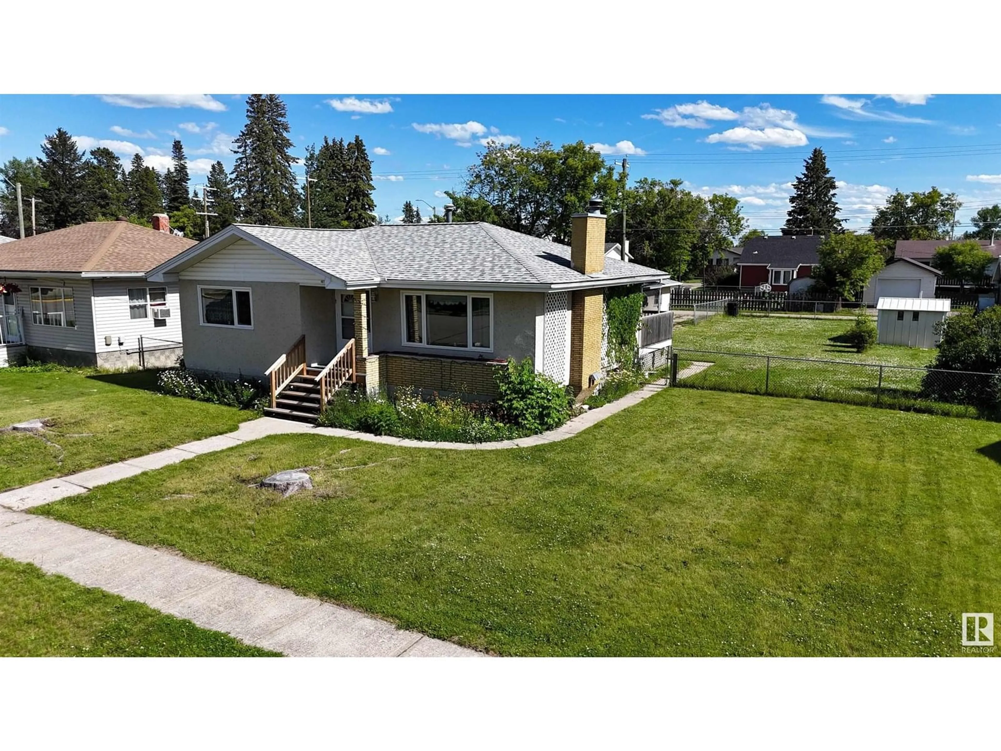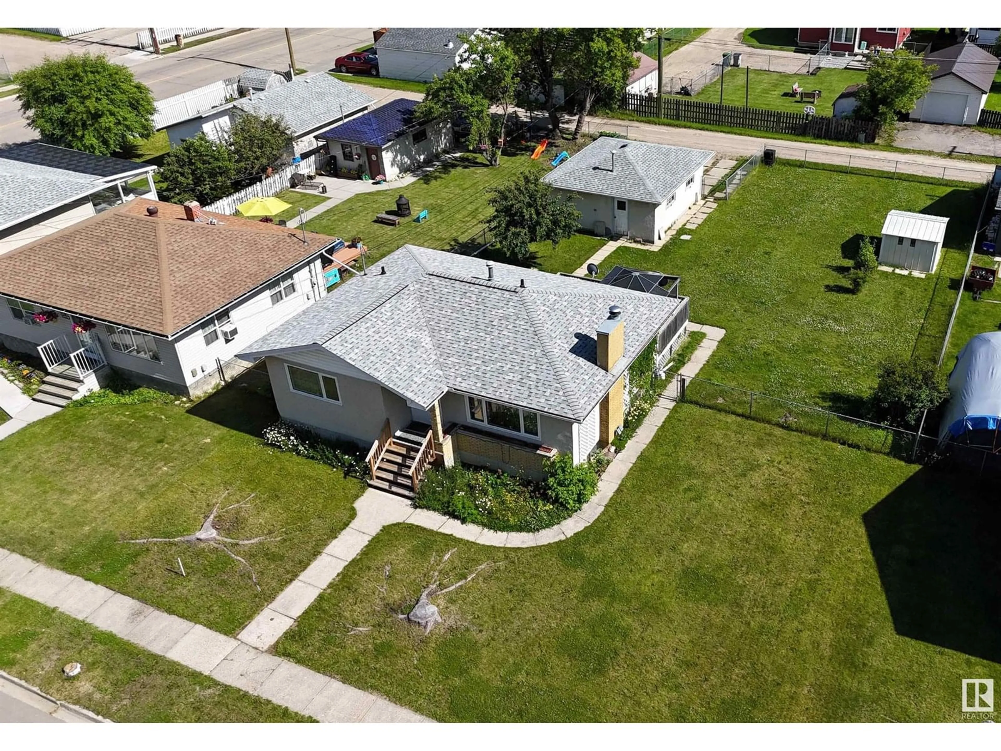Contact us about this property
Highlights
Estimated valueThis is the price Wahi expects this property to sell for.
The calculation is powered by our Instant Home Value Estimate, which uses current market and property price trends to estimate your home’s value with a 90% accuracy rate.Not available
Price/Sqft$284/sqft
Monthly cost
Open Calculator
Description
964.13 sq. ft. Stucco Bungalow Located on a Very Quiet Street in a Family Oriented Neighborhood. This Homes Features Include: 3 Large Bedrooms, 2 Bathrooms, Kitchen With a Gas Stove, Large Dining Area With Deck Door Access, a Large Bright Spacious Living Room with a Huge Picture Window and a Wall Cabinet, Plenty of Windows to Let in an Abundance of Natural Lighting. The Developed Basement Includes a Large Bedroom, a Three-Piece Bathroom, a Huge Recreation Room With a Cozy Wood Fireplace, Perfect for Entertaining Guests, Huge Storage Room W/Shelving, and a Large Laundry Room With Double Sinks, and a Utility Room. Entertain on the Large Deck With a Covered Gazebo Overlooking the Beautiful Fenced Backyard With Gated Access to the Back Alley, a Mature Trees, a Manicured Lawn, Flowerbeds, Perennials, Large Storage Shed, & a Heated Double Car Garage With Built in Shelving. This Home is in a Desired Area on a Lot and a Half and is Close to Mary Bergeron School, The Public Library and Kinsman Park. (id:39198)
Property Details
Interior
Features
Main level Floor
Living room
Dining room
Kitchen
Primary Bedroom
Property History
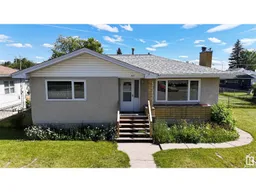 16
16
