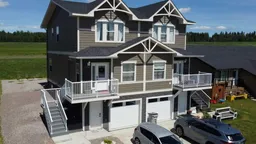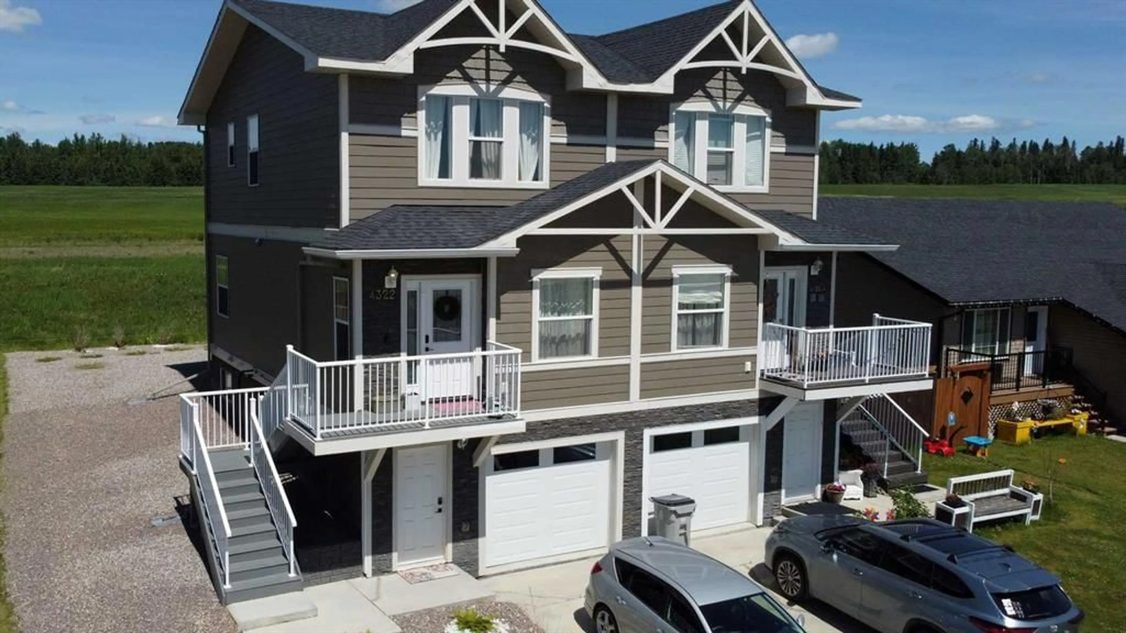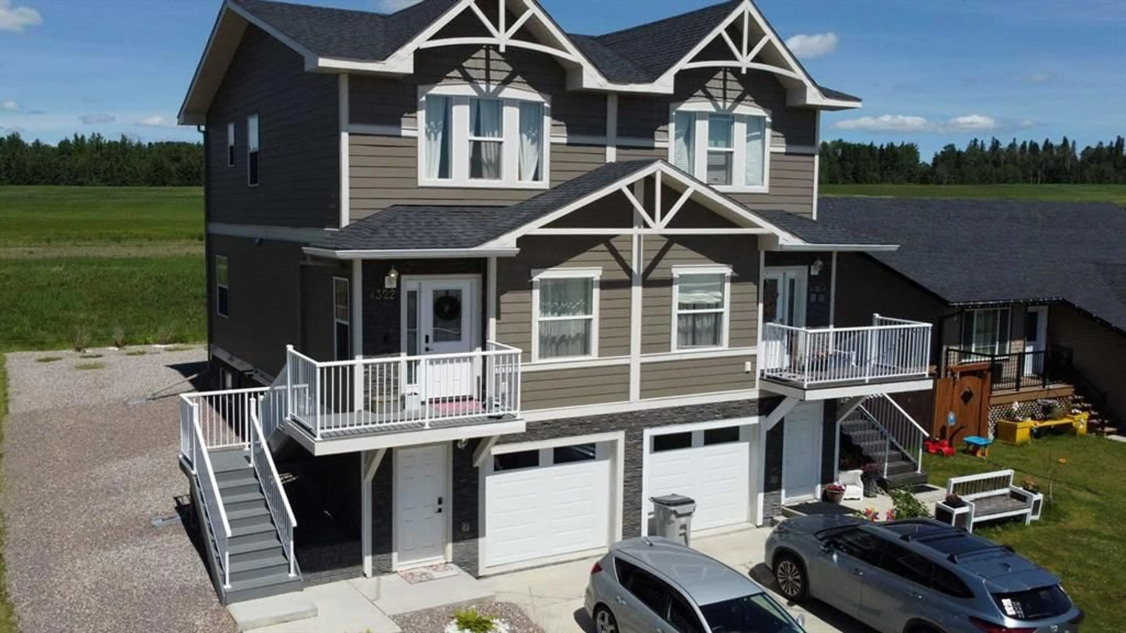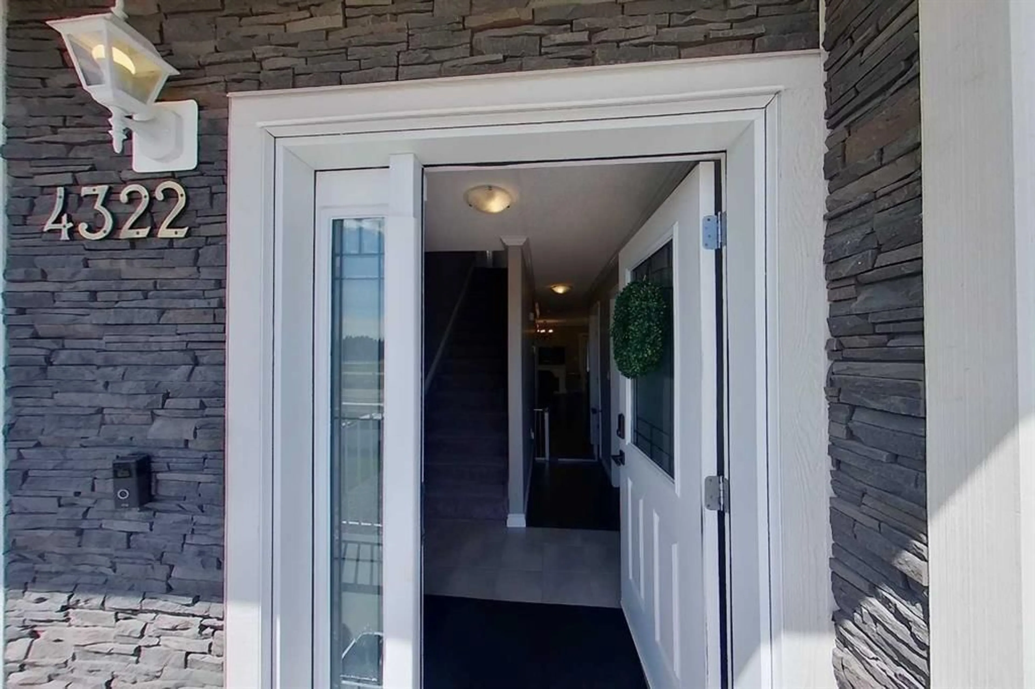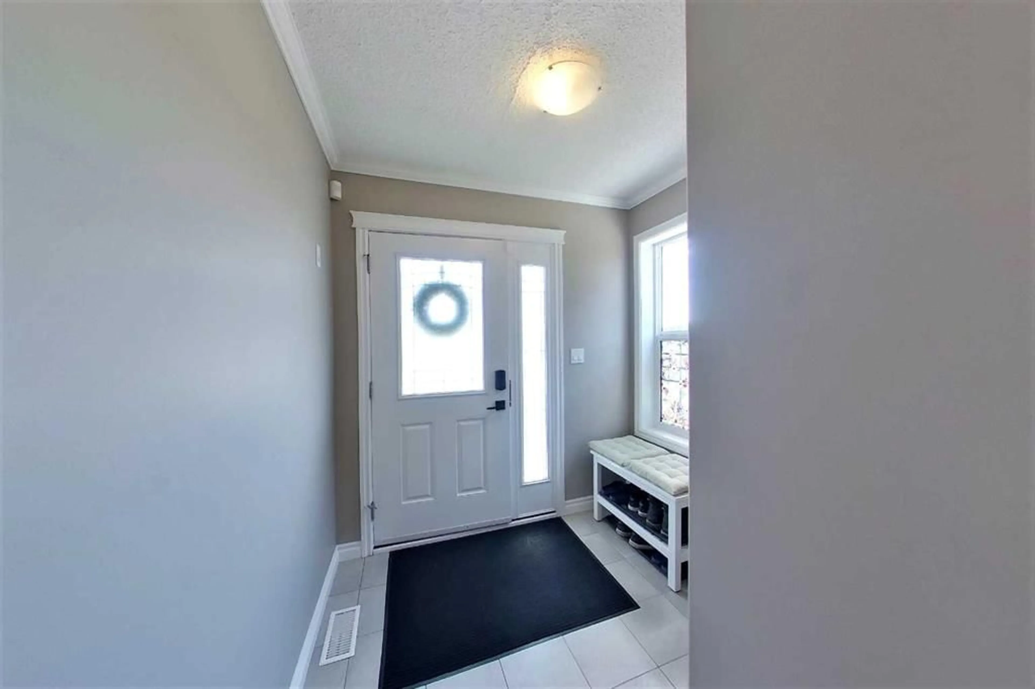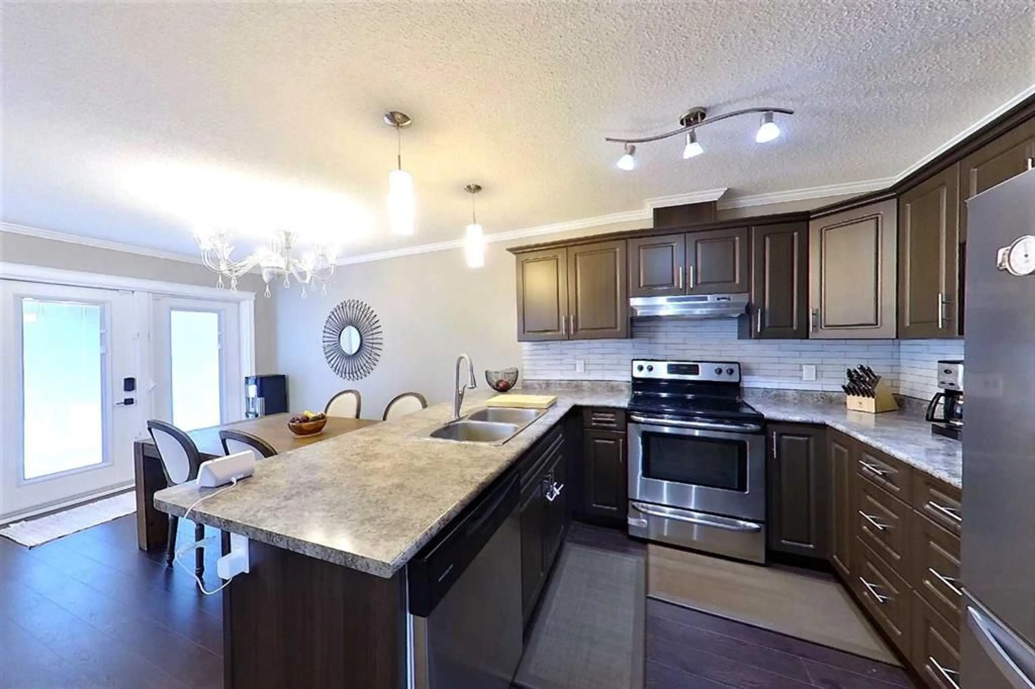4322 18 Avenue, Edson, Alberta T7E 0C1
Contact us about this property
Highlights
Estimated valueThis is the price Wahi expects this property to sell for.
The calculation is powered by our Instant Home Value Estimate, which uses current market and property price trends to estimate your home’s value with a 90% accuracy rate.Not available
Price/Sqft$268/sqft
Monthly cost
Open Calculator
Description
Beautiful Half Duplex in Hillendale – Modern Comfort & Low Maintenance Living. Experience upscale living in this beautiful ½ duplex located in the desirable Hillendale neighborhood. Perfect for those with a busy lifestyle, this executive-style home offers modern finishes, minimal outdoor upkeep, and no condo fees — combining comfort and convenience in one impressive package. Step inside and you’ll find upgraded fixtures, trim, crown molding, flooring, doors, lighting, and appliances throughout. Large windows fill the home with natural light, creating a bright and welcoming atmosphere. The main level features a spacious kitchen with soft-close cabinetry, stainless steel appliances, a pantry, and a breakfast bar, flowing seamlessly into the dining area with garden door access to the deck. The inviting living room includes an electric fireplace, perfect for cozy evenings. You’ll also find a 2-piece powder room and a third bedroom with a walk-in closet, ideal for guests or a home office. Upstairs, there are two generous bedrooms, each with a walk-in closet. The primary suite includes a stylish 4-piece ensuite, while the upper floor also features the main 4-piece bath, a laundry closet, and extra storage space. The fully developed basement offers versatility with a large studio or rec room, perfect for a home gym, teenager’s retreat, or creative workspace. There’s also a 3-piece bathroom, a utility room, and direct access to the single-car garage and front entry. The separate basement entrance makes it an excellent setup for working from home. Enjoy sunset views from the large back deck, and make the most of the partially fenced yard, beautifully landscaped with rainbow rock, flower beds, and shrubs — ready for you to create your outdoor oasis. This beautiful property is ideal for professionals, small families, or anyone seeking a stylish, low-maintenance lifestyle. Don’t miss your chance to call this one home sweet home!
Property Details
Interior
Features
Main Floor
Entrance
5`8" x 7`1"2pc Bathroom
5`5" x 5`1"Kitchen
8`1" x 10`0"Dining Room
8`1" x 11`10"Exterior
Features
Parking
Garage spaces 1
Garage type -
Other parking spaces 2
Total parking spaces 3
Property History
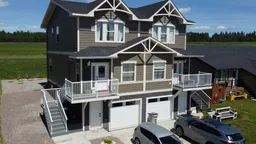 40
40