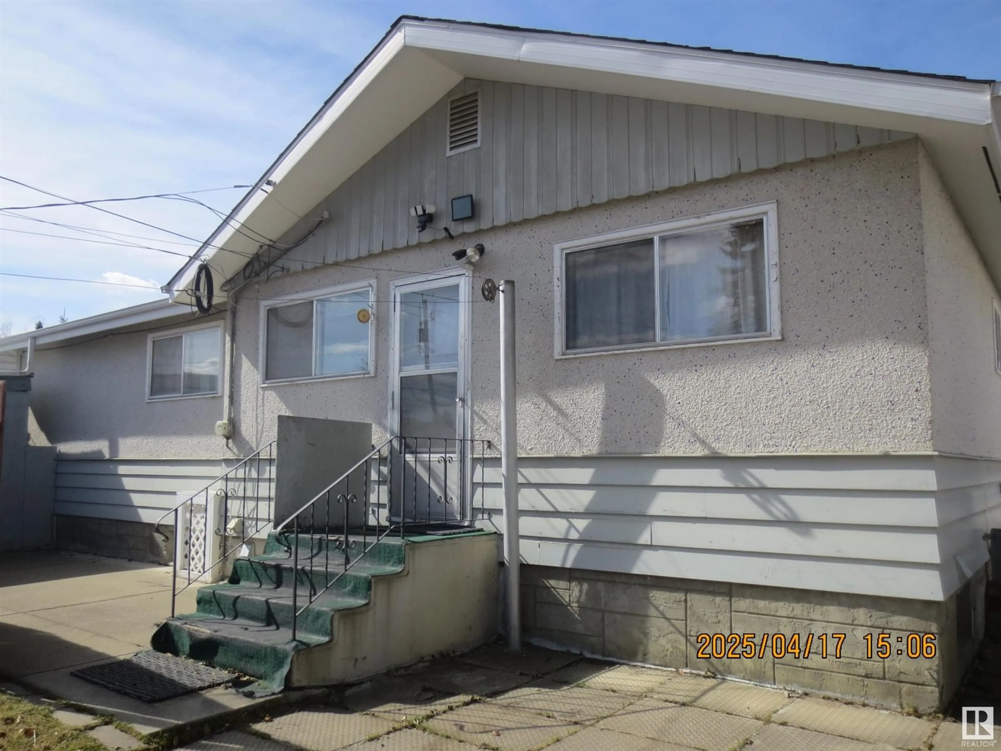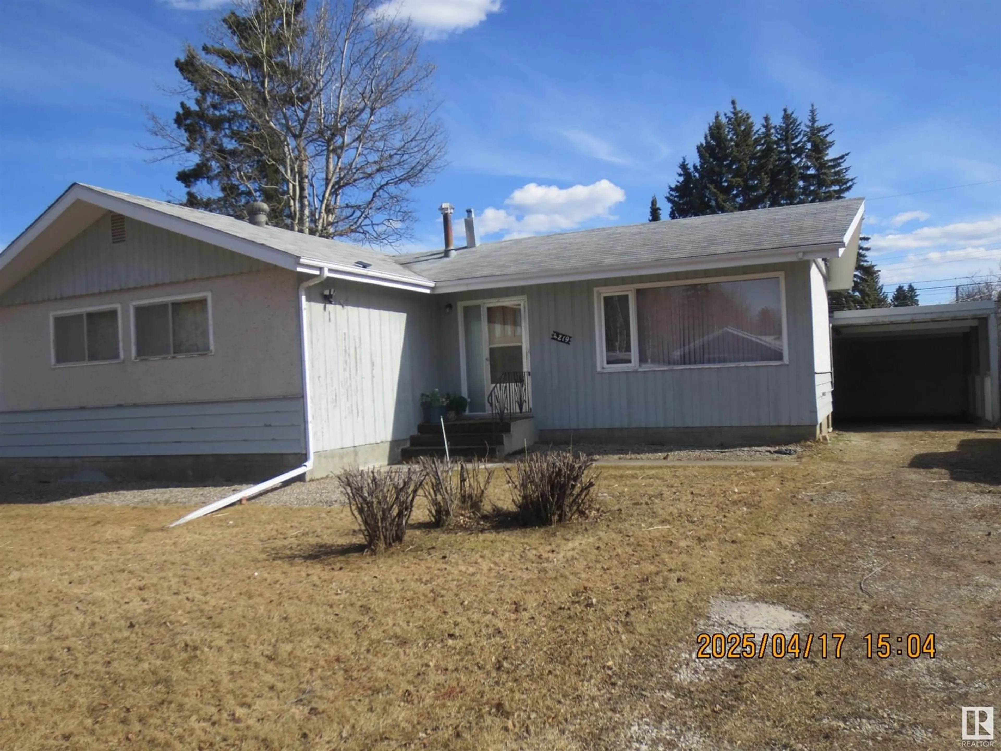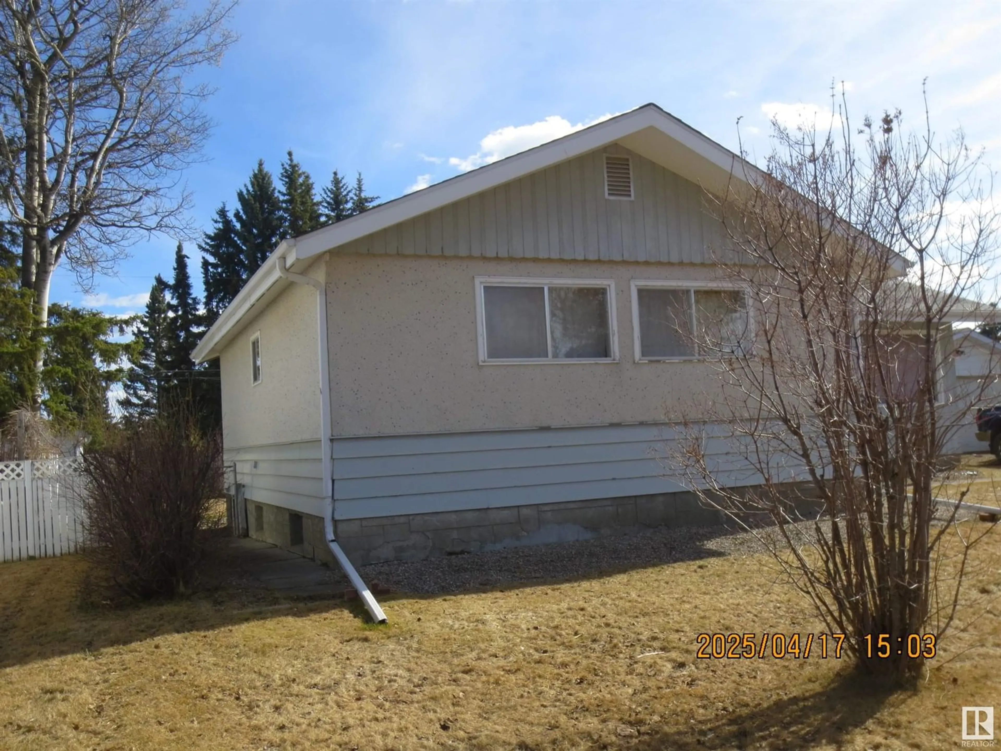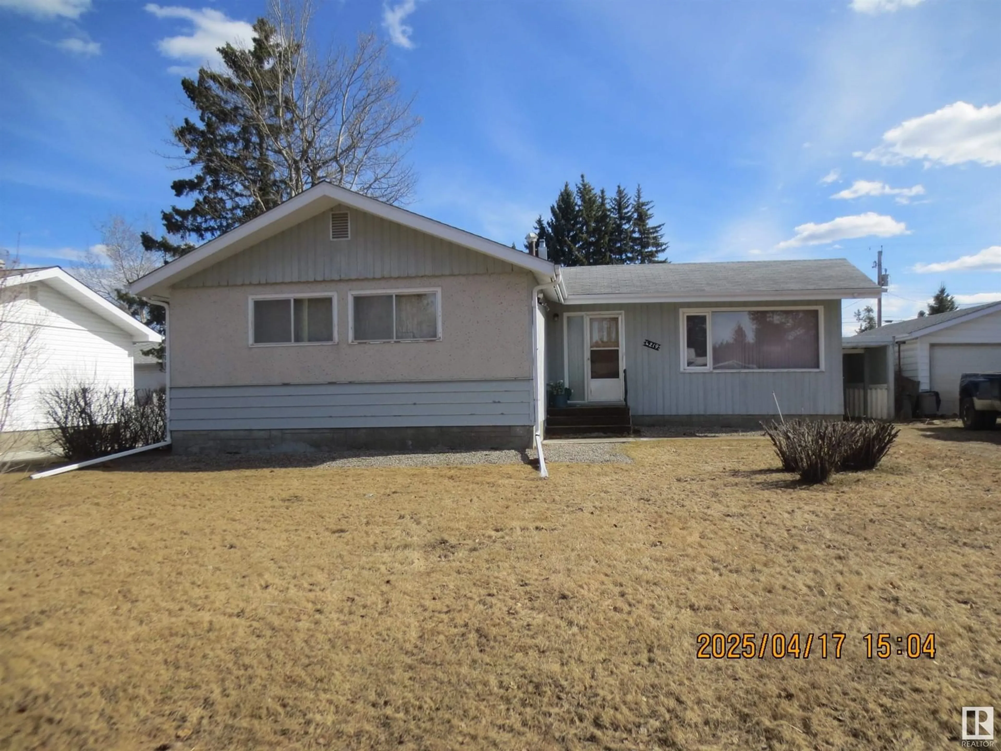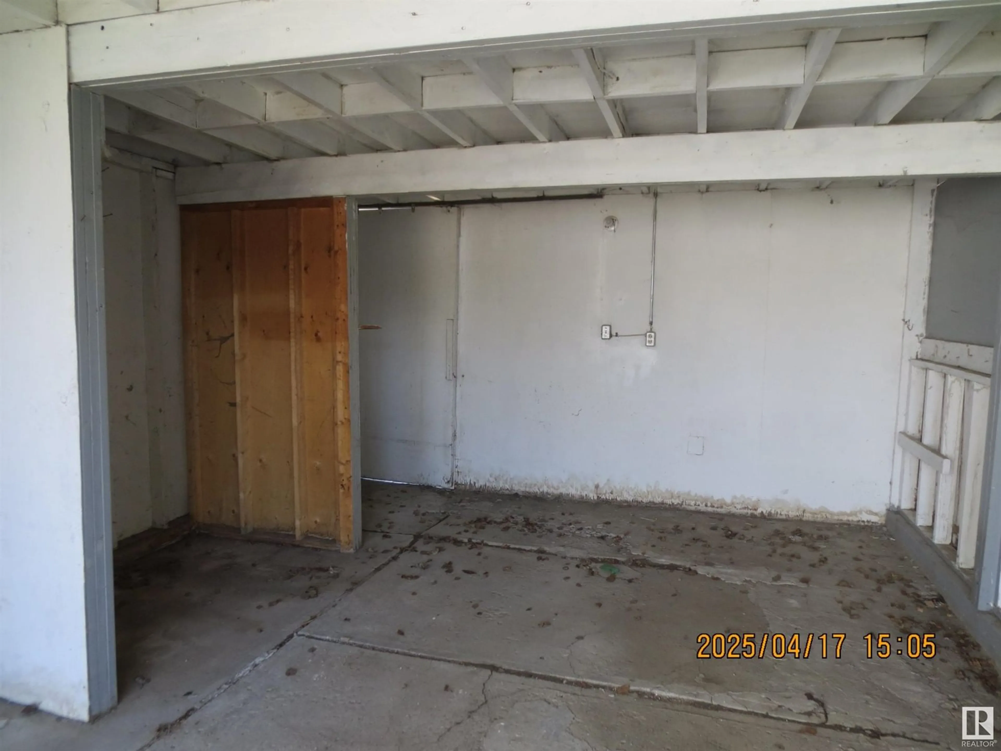Contact us about this property
Highlights
Estimated valueThis is the price Wahi expects this property to sell for.
The calculation is powered by our Instant Home Value Estimate, which uses current market and property price trends to estimate your home’s value with a 90% accuracy rate.Not available
Price/Sqft$264/sqft
Monthly cost
Open Calculator
Description
Five Bedroom, Two Bathroom Bungalow in Edson’s Mature, Desirable, Quiet East End Neighbourhood Near the Greenbelt/Trees and the Town's Walking Trails! This is a Great Starter Home or Investment Property at an Affordable Price! Main Floor Includes: Three Bedrooms, a Full Bathroom, a Galley Kitchen With a Gas Stove, a Large Dining Area, a Large Bright Living Room, Many Windows for Natural Lighting, Access Doors to the Front and Back of The Home. Developed Basement Includes a Huge Family Room, Two More Bedrooms, A Three Piece Bathroom With a Shower, a Den, a Utility Room With Laundry & A Huge Sink, a New Trane High Efficiency Furnace, and a Storage Room With Shelving. This Property Has a Huge 8400 Sq. Ft. Lot With a Massive, Fenced Backyard, A Car Port, Back Alley Access With an Entry Gate to The Yard and Flower Beds. This Property is Close to Schools, New Hospital, Amenities/Shopping, With The Town's Walking Trails Right Out the Door. Great Property for an Affortable Price! (id:39198)
Property Details
Interior
Features
Main level Floor
Living room
Dining room
Kitchen
Primary Bedroom
Property History
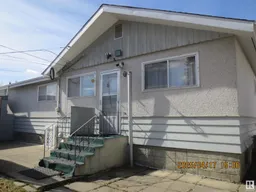 65
65
