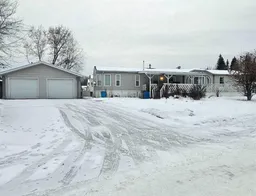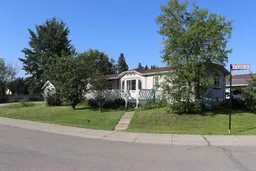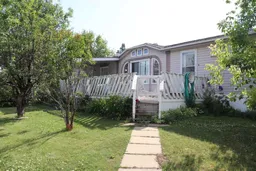This 1998 modular home is situated on its own lot in the desirable East End! It features an open living area with vaulted ceilings and numerous windows, allowing for plenty of natural light. The bright and spacious living room flows into the kitchen, which boasts ample cupboard space and a powered island, along with a nice dining area that offers a view of the front yard. At one end of the home, the oversized master suite is filled with natural light from its many windows and comes with custom blinds, as well as a large ensuite complete with a soaker tub. The other end of the home hosts two good-sized bedrooms, a 4-piece bathroom, and a generous front entrance. The back entrance provides a convenient space for coats and footwear, along with additional cabinets for storage. The laundry room includes plenty of shelving and space for a freezer. Upgrades made in 2016 include new shingles on the house and a new hot water tank. Throughout the home, you'll find laminate and linoleum flooring, except in the smaller bedroom, which is carpeted. Outside, there’s a partially covered 12’ x 44’ deck and a fully landscaped yard featuring fruit trees and flower beds. A significant bonus is the 24’ x 24’ detached, heated garage, and a double concrete driveway with space for an RV. This home is located in Pinecreek Crescent, a modular home subdivision on the East end of town where you also own the lot. It’s a great neighborhood, conveniently close to the hospital, walking trails, shopping, and other amenities. With a little TLC, this could be your perfect home sweet home!
Inclusions: Dishwasher,Dryer,Microwave Hood Fan,Range,Refrigerator,Washer,Window Coverings
 42
42




