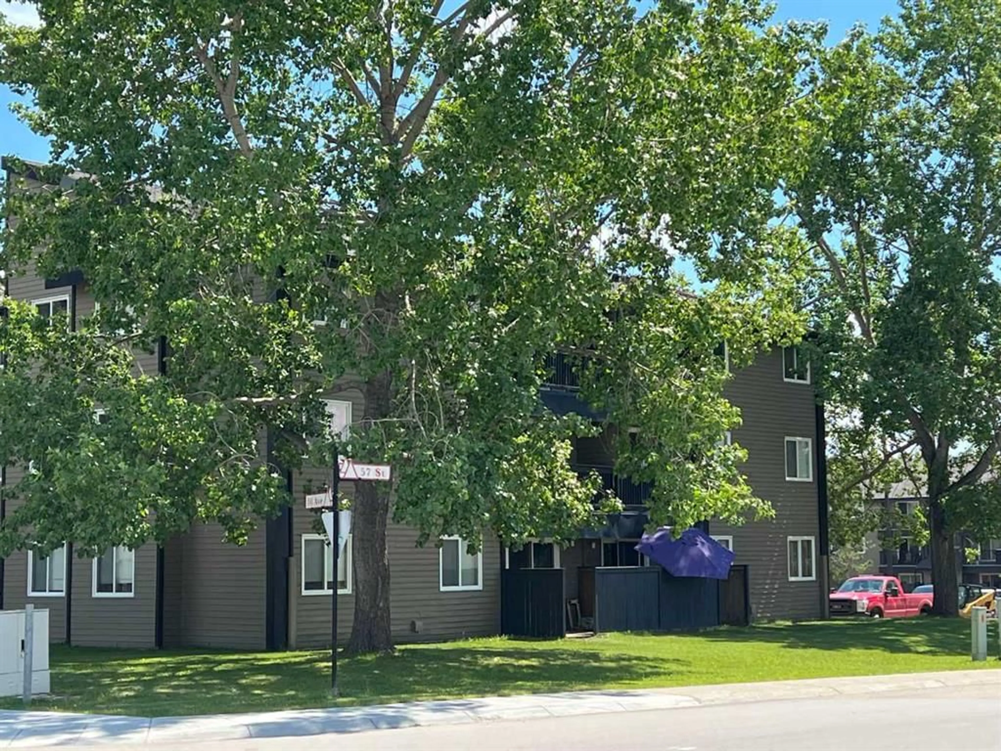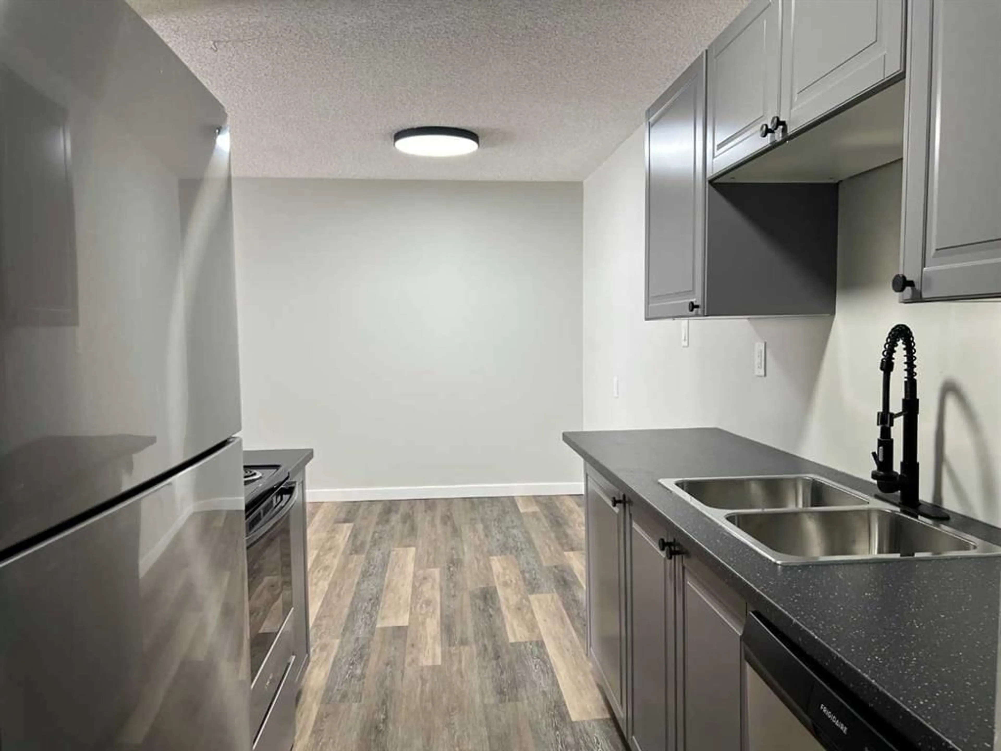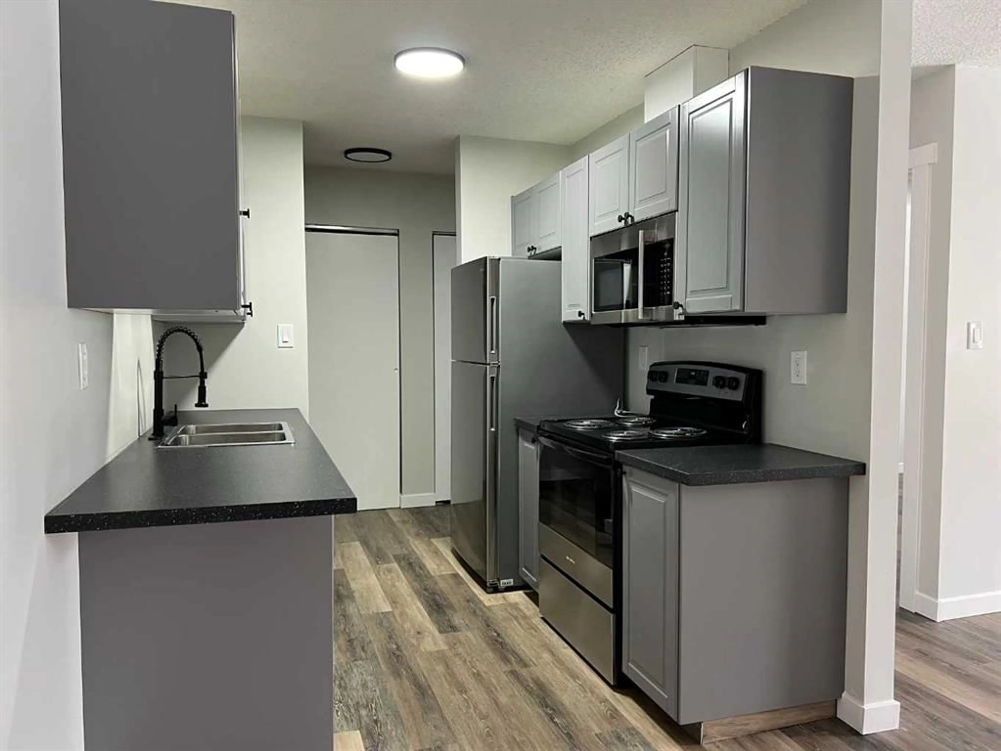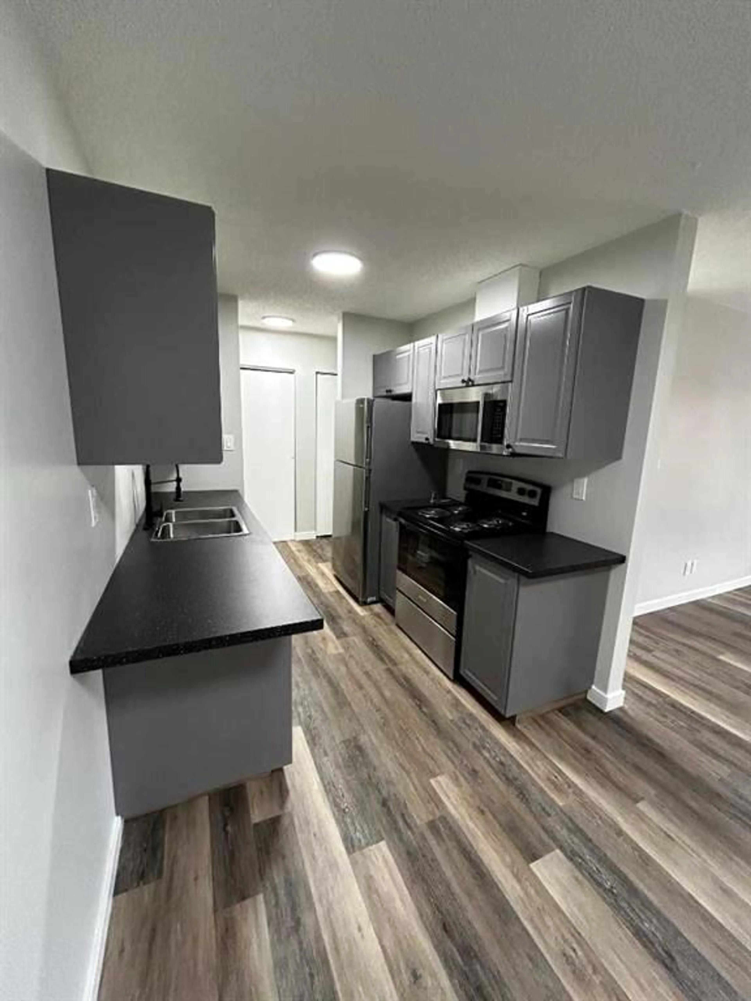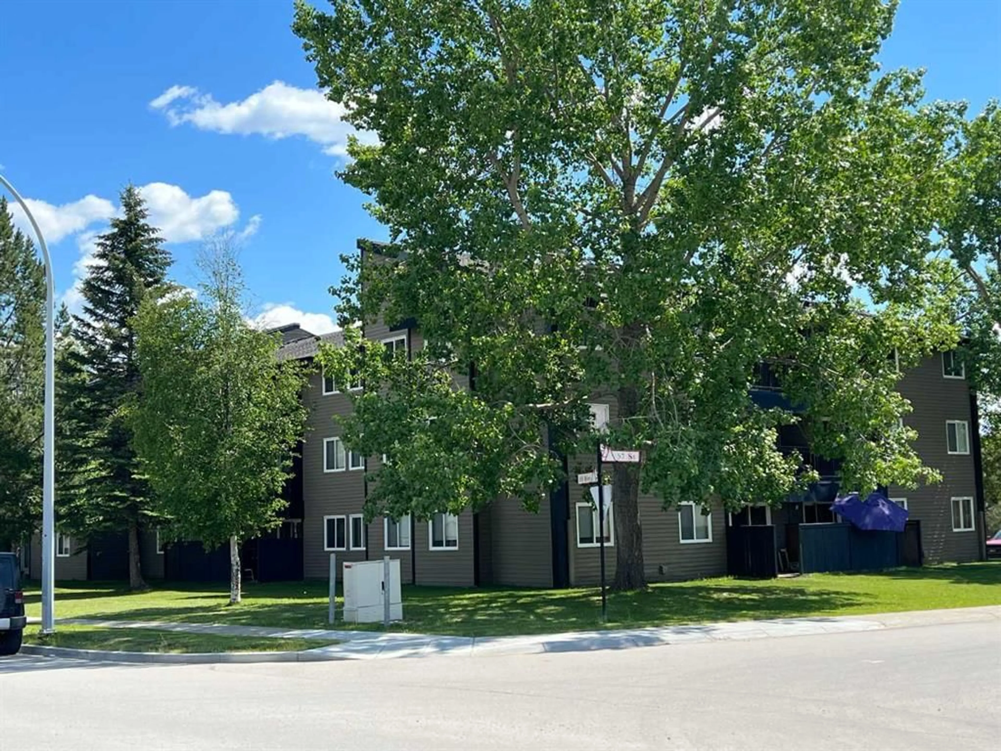
5611 10 Ave #302A, Edson, Alberta T7E1R4
Contact us about this property
Highlights
Estimated ValueThis is the price Wahi expects this property to sell for.
The calculation is powered by our Instant Home Value Estimate, which uses current market and property price trends to estimate your home’s value with a 90% accuracy rate.Not available
Price/Sqft$114/sqft
Est. Mortgage$386/mo
Maintenance fees$454/mo
Tax Amount (2024)$659/yr
Days On Market1 year
Description
Welcome to this completely renovated two-bedroom condo! Ideal for those seeking an affordable living space or a lucrative investment opportunity. This condo has just been extensively renovated with a completely NEW kitchen (cupboards, countertops, fridge, stove, BI Dishwasher, Microwave/Hood Fan) paint, vinyl plank flooring and trim throughout the entire suite and a brand-new bathroom vanity. The design features two spacious bedrooms, a 4pc bathroom, kitchen with separate dining area, a spacious living room with patio doors to the balcony that looks over the front lawn of building A, a large in-suite storage room and a coat closet in the unit’s entrance. The building’s laundry room is on the lower level and has upgraded machines operated by a Coinomatic card system. Building security includes interior hallway and entrance cameras and each entrance has fob controlled access for tenants and an intercom system for guests. Large parking lot provides one powered spot for each unit and other spots available for a monthly fee. Mountain Vista Condominiums are professionally managed and have an onsite manager. The complex is in the Westhaven neighborhood, close to schools, shopping, recreation, and the town’s trail system. As an Investors, this condo presents an excellent opportunity to enter the real estate market or expand your portfolio.
Property Details
Interior
Features
Main Floor
Living Room
11`6" x 15`7"Dining Room
9`0" x 8`0"Bedroom
9`0" x 10`3"Bedroom - Primary
10`0" x 14`3"Exterior
Features
Parking
Garage spaces -
Garage type -
Total parking spaces 1
Condo Details
Amenities
Coin Laundry, Parking
Inclusions
Property History
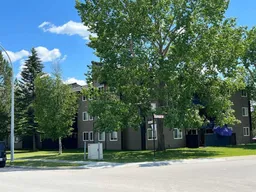 19
19
