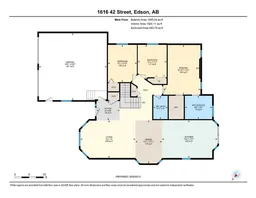This home has undergone a stunning renovation! The beautifully designed kitchen, featuring custom cabinetry by Oakleaf Custom, is a chef’s dream, offering an abundance of storage and counter space—perfect for both avid bakers and culinary enthusiasts. The main floor boasts a spacious living room, highlighted by gorgeous hardwood flooring, a cozy fireplace, and large windows that fill the space with natural light. The primary bedroom is a true retreat, complete with a walk-in closet and a luxurious ensuite featuring a double shower and a corner jetted tub. Two additional well-sized bedrooms on the main floor are conveniently located across from the full bathroom, offering comfort and privacy for family or guests. The basement has been thoughtfully reconfigured to optimize the layout and ensure seamless flow throughout. Ideal for entertaining, the expansive lower level features a full wet bar and a generous recreation room. Additionally, three more spacious bedrooms, a full bathroom, and a bright, functional laundry room complete this impressive living space. For added convenience, this home includes an attached, heated double garage , a back yard for entertaining and a fenced dog run, offering both comfort and privacy.
Inclusions: Dishwasher,Dryer,Electric Stove,Refrigerator,Washer
 43
43


